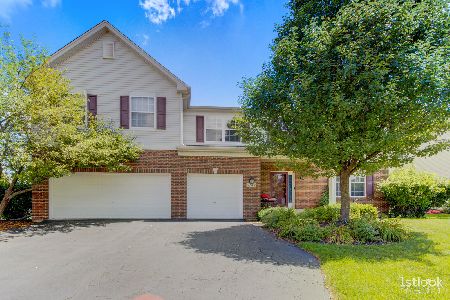2252 Shiloh Drive, Aurora, Illinois 60503
$259,000
|
Sold
|
|
| Status: | Closed |
| Sqft: | 2,456 |
| Cost/Sqft: | $108 |
| Beds: | 4 |
| Baths: | 3 |
| Year Built: | 2002 |
| Property Taxes: | $9,055 |
| Days On Market: | 3605 |
| Lot Size: | 0,21 |
Description
A sensational two-story foyer, spacious living & eating areas with walk-in closets are just some of the exciting features in this very well maintained home located in Amber Fields Subdivision. Convenience is built-in to this traditional four bedroom home with almost 2500 sft of living space with a first floor laundry and family room, kitchen and breakfast areas with open and inviting floor plan. You'll notice an elegant and beautiful switchback staircase having an overlooking balcony. Other extraordinary features include a fireplace in the large family room and vaulted ceiling in the master suite.Many items replaced in the last one year include just installed new roof, light fixtures, hardware and faucets, freshly painted neutral colors, 50 CC high end water heater, windows, high end stainless steel appliances (Refrigerator, Cooking Range, Microwave and Dishwasher) and high end washer/dryer !! Close to shopping !! Well kept basement !! HOME IS READY TO MOVE IN !! MOTIVATED SELLER !!
Property Specifics
| Single Family | |
| — | |
| — | |
| 2002 | |
| Full | |
| — | |
| No | |
| 0.21 |
| Will | |
| — | |
| 370 / Annual | |
| Other | |
| Other | |
| Public Sewer | |
| 09161738 | |
| 0701071010110000 |
Nearby Schools
| NAME: | DISTRICT: | DISTANCE: | |
|---|---|---|---|
|
Grade School
Wolfs Crossing Elementary School |
308 | — | |
|
Middle School
Bednarcik Junior High School |
308 | Not in DB | |
|
High School
Oswego East High School |
308 | Not in DB | |
Property History
| DATE: | EVENT: | PRICE: | SOURCE: |
|---|---|---|---|
| 15 Apr, 2016 | Sold | $259,000 | MRED MLS |
| 15 Mar, 2016 | Under contract | $264,400 | MRED MLS |
| 9 Mar, 2016 | Listed for sale | $264,400 | MRED MLS |
Room Specifics
Total Bedrooms: 4
Bedrooms Above Ground: 4
Bedrooms Below Ground: 0
Dimensions: —
Floor Type: Carpet
Dimensions: —
Floor Type: Carpet
Dimensions: —
Floor Type: Carpet
Full Bathrooms: 3
Bathroom Amenities: Soaking Tub
Bathroom in Basement: 0
Rooms: Foyer
Basement Description: Unfinished,Bathroom Rough-In
Other Specifics
| 2 | |
| — | |
| Asphalt | |
| — | |
| — | |
| 75 X 116 X 75 X 115 | |
| — | |
| Full | |
| Vaulted/Cathedral Ceilings, Hardwood Floors, First Floor Laundry | |
| Range, Microwave, Dishwasher, High End Refrigerator, Washer, Dryer, Disposal, Stainless Steel Appliance(s) | |
| Not in DB | |
| Sidewalks, Street Lights, Street Paved | |
| — | |
| — | |
| Gas Log, Gas Starter |
Tax History
| Year | Property Taxes |
|---|---|
| 2016 | $9,055 |
Contact Agent
Nearby Similar Homes
Nearby Sold Comparables
Contact Agent
Listing Provided By
American Realty Network Inc.







