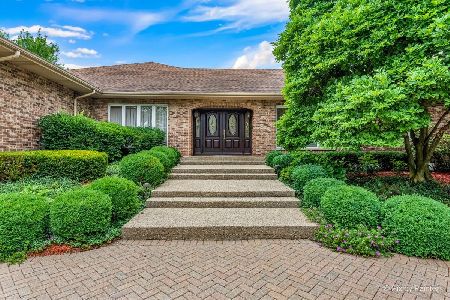22571 Foxtail Drive, Kildeer, Illinois 60047
$785,000
|
Sold
|
|
| Status: | Closed |
| Sqft: | 4,930 |
| Cost/Sqft: | $162 |
| Beds: | 4 |
| Baths: | 4 |
| Year Built: | 1990 |
| Property Taxes: | $19,867 |
| Days On Market: | 3937 |
| Lot Size: | 1,41 |
Description
All brick beauty w/4car garg*Priv 1.44acr lot w/sewer not septic*Transferrd seller hates to leave: Great 5000sqft flr plan,Hardwd flrs &slate flrs*Updtd gourmt ktchn w/hand crftd 42"Cherrywd cabs,murano glass fixtrs,copper farm sink,stone&pewtr bcksplsh&butlers pantry w/same* Breathkng mstr suite w/updtd bth w/double chrywd vanity,granite,massv W/I shwr&Sep toilet &stand alone tub area*Bonus rm*Fnshd bsmt&excl w&d
Property Specifics
| Single Family | |
| — | |
| Georgian | |
| 1990 | |
| Full | |
| CUSTOM | |
| No | |
| 1.41 |
| Lake | |
| Foxborough Estates | |
| 310 / Annual | |
| None | |
| Private Well | |
| Public Sewer | |
| 08890725 | |
| 14222010440000 |
Nearby Schools
| NAME: | DISTRICT: | DISTANCE: | |
|---|---|---|---|
|
Grade School
Kildeer Countryside Elementary S |
96 | — | |
|
Middle School
Woodlawn Middle School |
96 | Not in DB | |
|
High School
Adlai E Stevenson High School |
125 | Not in DB | |
Property History
| DATE: | EVENT: | PRICE: | SOURCE: |
|---|---|---|---|
| 31 Jan, 2011 | Sold | $653,000 | MRED MLS |
| 27 Dec, 2010 | Under contract | $675,000 | MRED MLS |
| — | Last price change | $699,900 | MRED MLS |
| 18 Nov, 2010 | Listed for sale | $699,900 | MRED MLS |
| 28 May, 2015 | Sold | $785,000 | MRED MLS |
| 19 Apr, 2015 | Under contract | $799,000 | MRED MLS |
| 14 Apr, 2015 | Listed for sale | $799,000 | MRED MLS |
Room Specifics
Total Bedrooms: 4
Bedrooms Above Ground: 4
Bedrooms Below Ground: 0
Dimensions: —
Floor Type: Carpet
Dimensions: —
Floor Type: Carpet
Dimensions: —
Floor Type: Carpet
Full Bathrooms: 4
Bathroom Amenities: Separate Shower,Double Sink,Double Shower,Soaking Tub
Bathroom in Basement: 0
Rooms: Bonus Room,Foyer,Game Room,Library,Recreation Room
Basement Description: Finished
Other Specifics
| 4 | |
| Concrete Perimeter | |
| Asphalt,Circular,Side Drive | |
| Deck | |
| Landscaped | |
| 223X280 | |
| Full | |
| Full | |
| Vaulted/Cathedral Ceilings, Bar-Wet, Hardwood Floors, First Floor Laundry | |
| Double Oven, Microwave, Dishwasher, Refrigerator, High End Refrigerator, Disposal, Stainless Steel Appliance(s) | |
| Not in DB | |
| Horse-Riding Trails, Street Lights, Street Paved, Other | |
| — | |
| — | |
| Gas Log, Gas Starter |
Tax History
| Year | Property Taxes |
|---|---|
| 2011 | $20,104 |
| 2015 | $19,867 |
Contact Agent
Nearby Similar Homes
Nearby Sold Comparables
Contact Agent
Listing Provided By
RE/MAX Prestige









