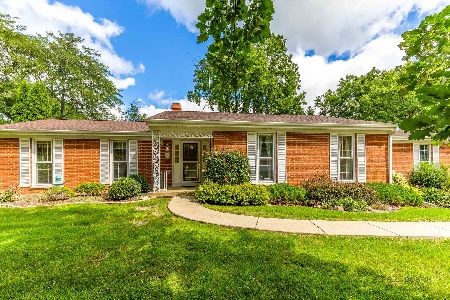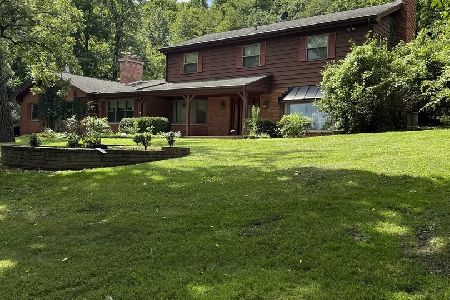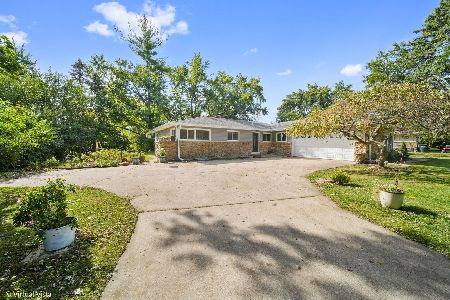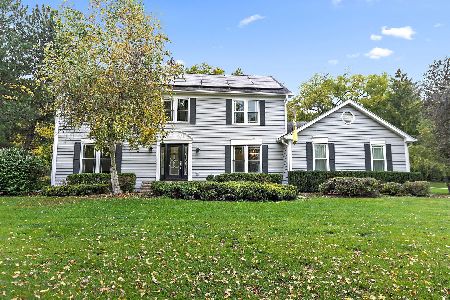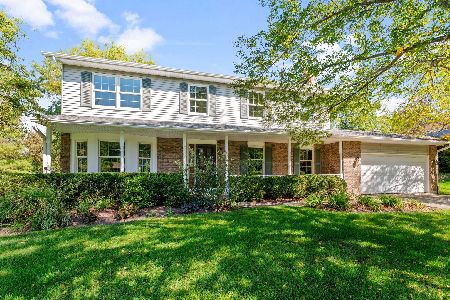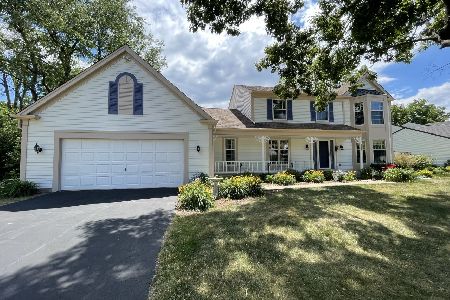225 Hilltop Lane, Sleepy Hollow, Illinois 60118
$355,000
|
Sold
|
|
| Status: | Closed |
| Sqft: | 3,150 |
| Cost/Sqft: | $119 |
| Beds: | 4 |
| Baths: | 3 |
| Year Built: | 1987 |
| Property Taxes: | $8,435 |
| Days On Market: | 3866 |
| Lot Size: | 0,79 |
Description
Stunning 4 bed, 2 1/2 bath executive home in sought-after Saddle Club! Remodeled gourmet kitchen lined w/ gorgeous cabinets, Quartz counters and stainless steel appliances! Spacious Master Suite w/ large closet and remodeled Master Bath! All baths remodeled! Hardwood floors t/o most of house! 4 car garage with lawn tractor door! Quiet location backing to the woods! ALSO NEWER: Roof, windows, hardwood, etc! COME QUICK!
Property Specifics
| Single Family | |
| — | |
| Traditional | |
| 1987 | |
| Full | |
| PINEHURST | |
| No | |
| 0.79 |
| Kane | |
| Saddle Club Estates | |
| 0 / Not Applicable | |
| None | |
| Public | |
| Septic-Private | |
| 08883396 | |
| 0329403014 |
Nearby Schools
| NAME: | DISTRICT: | DISTANCE: | |
|---|---|---|---|
|
Grade School
Sleepy Hollow Elementary School |
300 | — | |
|
Middle School
Dundee Middle School |
300 | Not in DB | |
|
High School
Dundee-crown High School |
300 | Not in DB | |
Property History
| DATE: | EVENT: | PRICE: | SOURCE: |
|---|---|---|---|
| 24 Jul, 2015 | Sold | $355,000 | MRED MLS |
| 13 Jun, 2015 | Under contract | $375,000 | MRED MLS |
| — | Last price change | $390,000 | MRED MLS |
| 7 Apr, 2015 | Listed for sale | $400,000 | MRED MLS |
Room Specifics
Total Bedrooms: 4
Bedrooms Above Ground: 4
Bedrooms Below Ground: 0
Dimensions: —
Floor Type: Hardwood
Dimensions: —
Floor Type: Hardwood
Dimensions: —
Floor Type: Hardwood
Full Bathrooms: 3
Bathroom Amenities: Separate Shower,Soaking Tub
Bathroom in Basement: 0
Rooms: Foyer,Mud Room,Office
Basement Description: Partially Finished
Other Specifics
| 4 | |
| Concrete Perimeter | |
| Asphalt,Concrete | |
| Deck, Porch, Gazebo, Storms/Screens | |
| — | |
| 232 X 126 X 251 X 123 | |
| Full,Pull Down Stair | |
| Full | |
| Vaulted/Cathedral Ceilings, Hardwood Floors, Second Floor Laundry | |
| Range, Microwave, Dishwasher, High End Refrigerator, Washer, Dryer, Stainless Steel Appliance(s) | |
| Not in DB | |
| Pool, Tennis Courts, Street Lights, Street Paved | |
| — | |
| — | |
| Wood Burning, Gas Starter |
Tax History
| Year | Property Taxes |
|---|---|
| 2015 | $8,435 |
Contact Agent
Nearby Similar Homes
Nearby Sold Comparables
Contact Agent
Listing Provided By
Baird & Warner Real Estate

