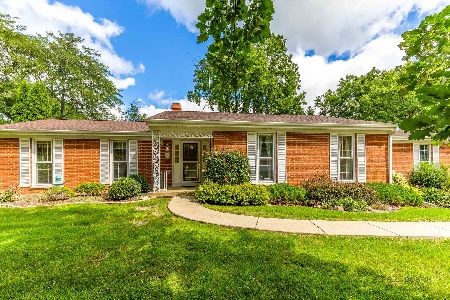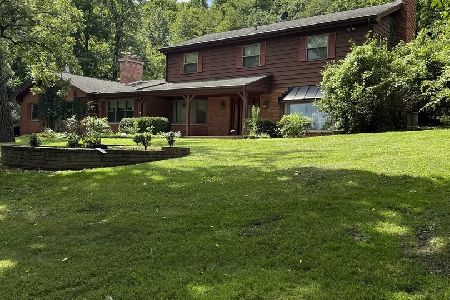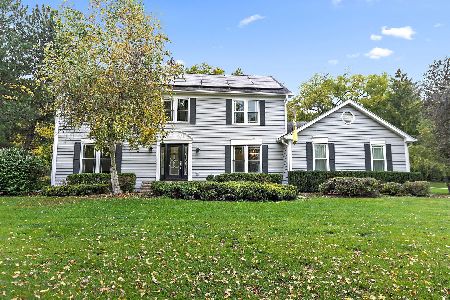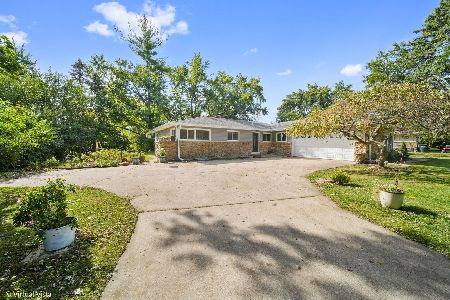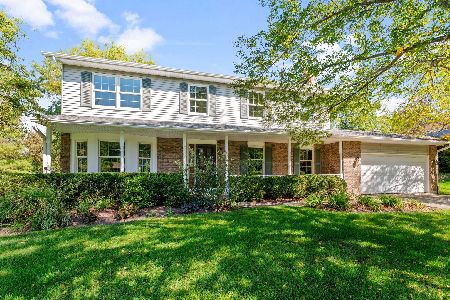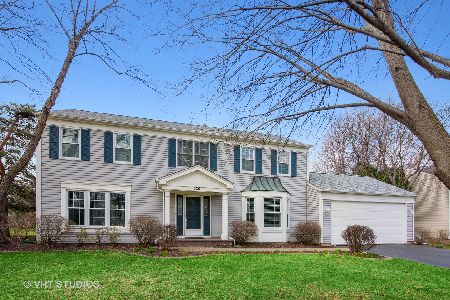230 Hilltop Lane, Sleepy Hollow, Illinois 60118
$413,500
|
Sold
|
|
| Status: | Closed |
| Sqft: | 2,316 |
| Cost/Sqft: | $168 |
| Beds: | 4 |
| Baths: | 3 |
| Year Built: | 1987 |
| Property Taxes: | $8,324 |
| Days On Market: | 1391 |
| Lot Size: | 0,69 |
Description
Beautifully Updated Kensington Model in Saddle Club Estates. The Home has a Newer Roof, New Kitchen includes New Concrete Countertops, Stainless Steel Appliances, Kitchen Island, New Deck, New A/C, New Humidifier, All New Carpet and Freshly Painted. The Home Features Two Story Foyer, Traditional Living and Dining Rooms with Dining Room Copper Cad Bay Window, First Floor Office, Family Room Opens Nicely to the New Kitchen Perfect for Gatherings, 4 Second Floor Bedrooms, Master Suite Features Full Wall Closet Space, Double Sinks, Separate Shower and Soaker Tub, 2 1/2 Bathrooms Total, Full Finished Basement. Sit, Relax and Enjoy Your New Deck which Overlooks Your Amazing .69 Acres Lot with No One Behind You!
Property Specifics
| Single Family | |
| — | |
| Traditional | |
| 1987 | |
| Full | |
| KENSINGTON | |
| No | |
| 0.69 |
| Kane | |
| Saddle Club Estates | |
| — / Not Applicable | |
| None | |
| Public | |
| Septic-Private | |
| 11304727 | |
| 0329404004 |
Property History
| DATE: | EVENT: | PRICE: | SOURCE: |
|---|---|---|---|
| 6 Oct, 2010 | Sold | $320,000 | MRED MLS |
| 12 Sep, 2010 | Under contract | $349,990 | MRED MLS |
| — | Last price change | $349,900 | MRED MLS |
| 25 Apr, 2010 | Listed for sale | $349,900 | MRED MLS |
| 10 Jul, 2020 | Sold | $300,000 | MRED MLS |
| 9 Jun, 2020 | Under contract | $305,000 | MRED MLS |
| — | Last price change | $306,000 | MRED MLS |
| 25 Jan, 2020 | Listed for sale | $317,900 | MRED MLS |
| 28 Feb, 2022 | Sold | $413,500 | MRED MLS |
| 16 Jan, 2022 | Under contract | $389,000 | MRED MLS |
| 14 Jan, 2022 | Listed for sale | $389,000 | MRED MLS |
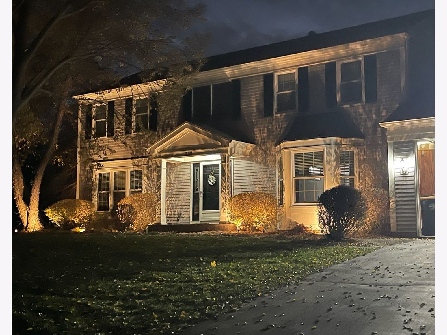
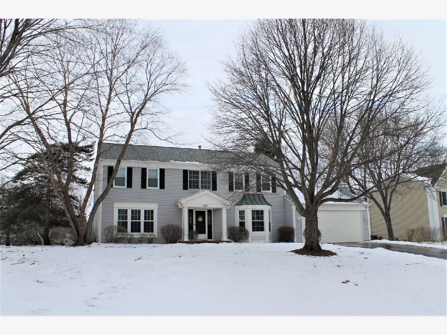
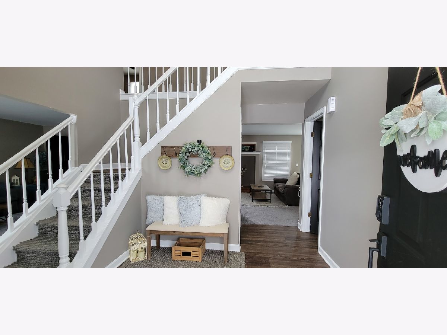
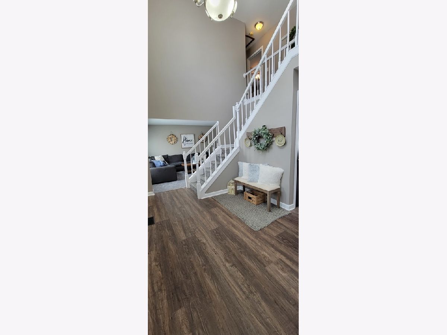
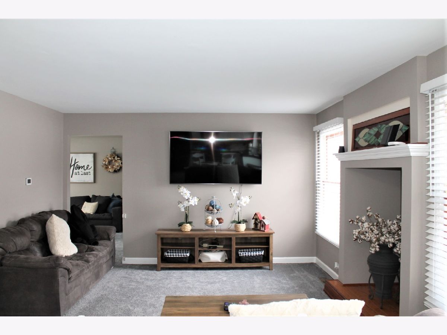
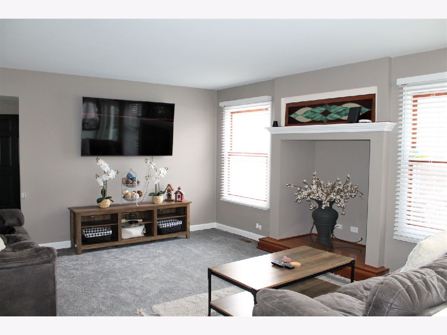
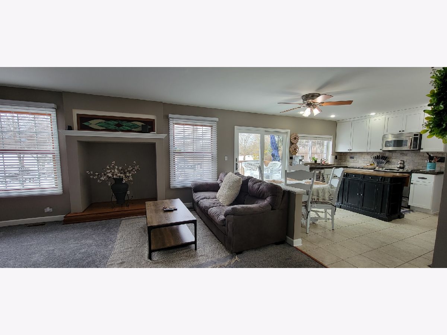
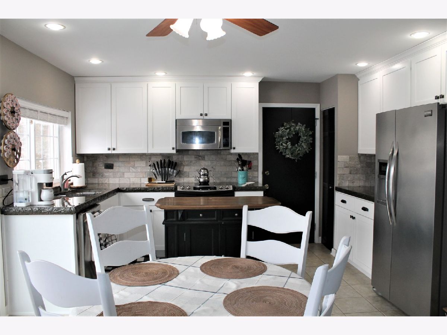
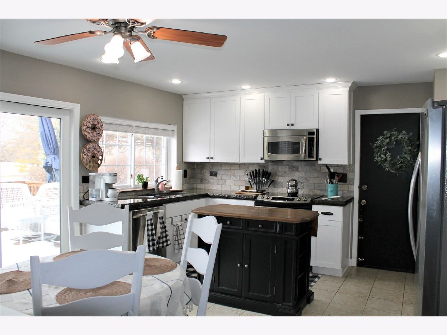
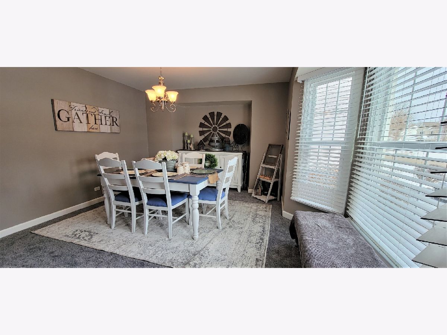
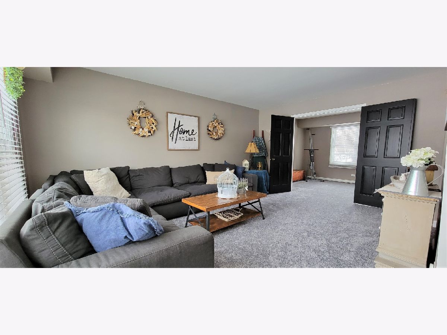
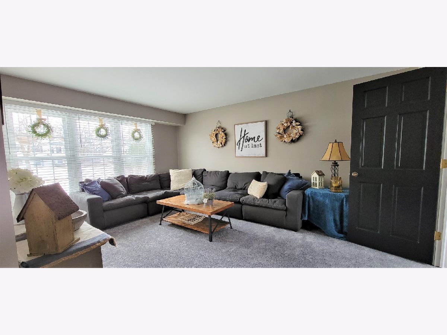
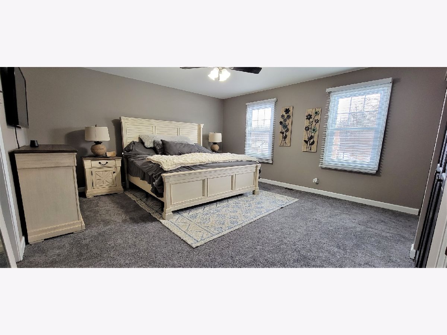
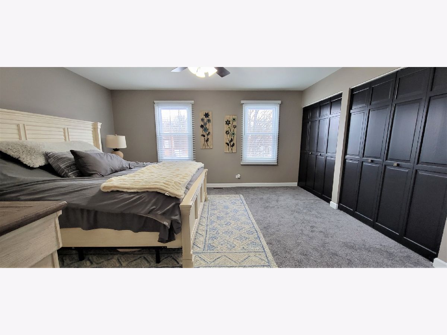
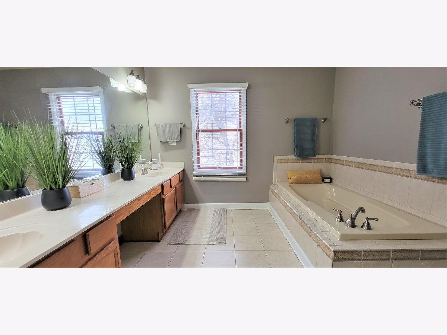
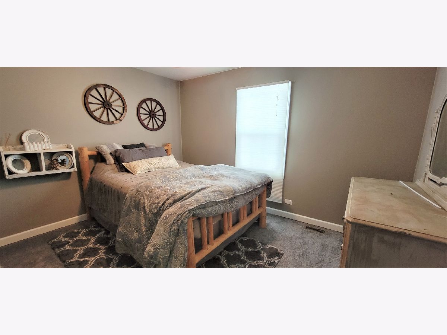
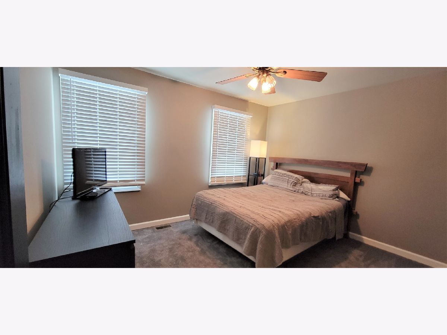
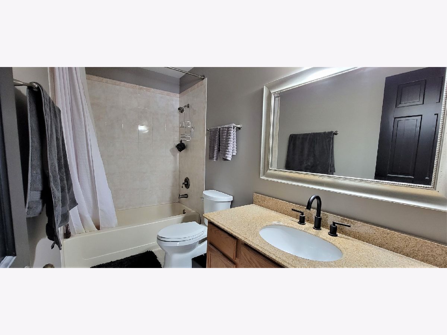
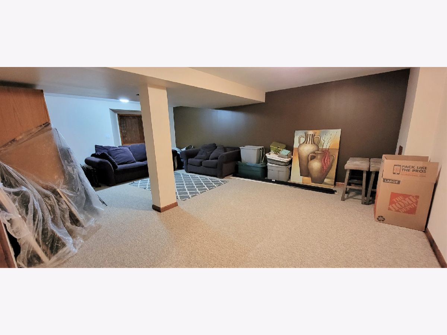
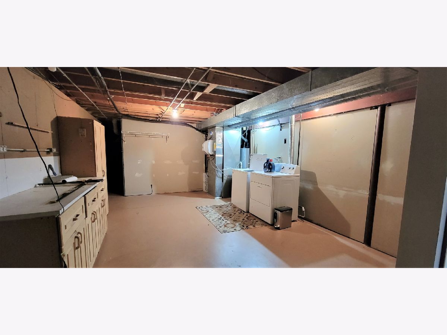
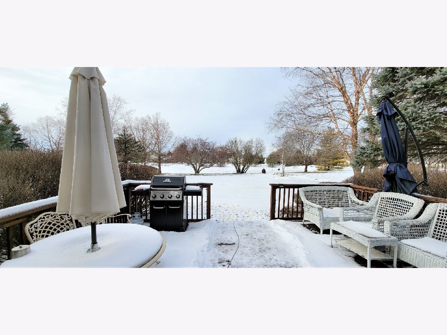
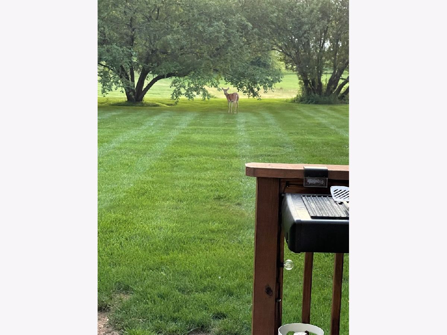
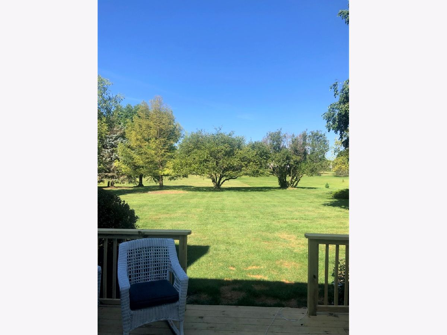
Room Specifics
Total Bedrooms: 4
Bedrooms Above Ground: 4
Bedrooms Below Ground: 0
Dimensions: —
Floor Type: Carpet
Dimensions: —
Floor Type: Carpet
Dimensions: —
Floor Type: Carpet
Full Bathrooms: 3
Bathroom Amenities: Whirlpool,Separate Shower,Double Sink
Bathroom in Basement: 0
Rooms: Office,Deck
Basement Description: Finished
Other Specifics
| 2 | |
| Concrete Perimeter | |
| Asphalt | |
| Deck | |
| Mature Trees | |
| 237 X 130 | |
| — | |
| Full | |
| — | |
| Range, Microwave, Dishwasher, Refrigerator, Washer, Dryer, Stainless Steel Appliance(s) | |
| Not in DB | |
| — | |
| — | |
| — | |
| — |
Tax History
| Year | Property Taxes |
|---|---|
| 2010 | $7,418 |
| 2020 | $7,737 |
| 2022 | $8,324 |
Contact Agent
Nearby Similar Homes
Nearby Sold Comparables
Contact Agent
Listing Provided By
Street Side Realty LLC

