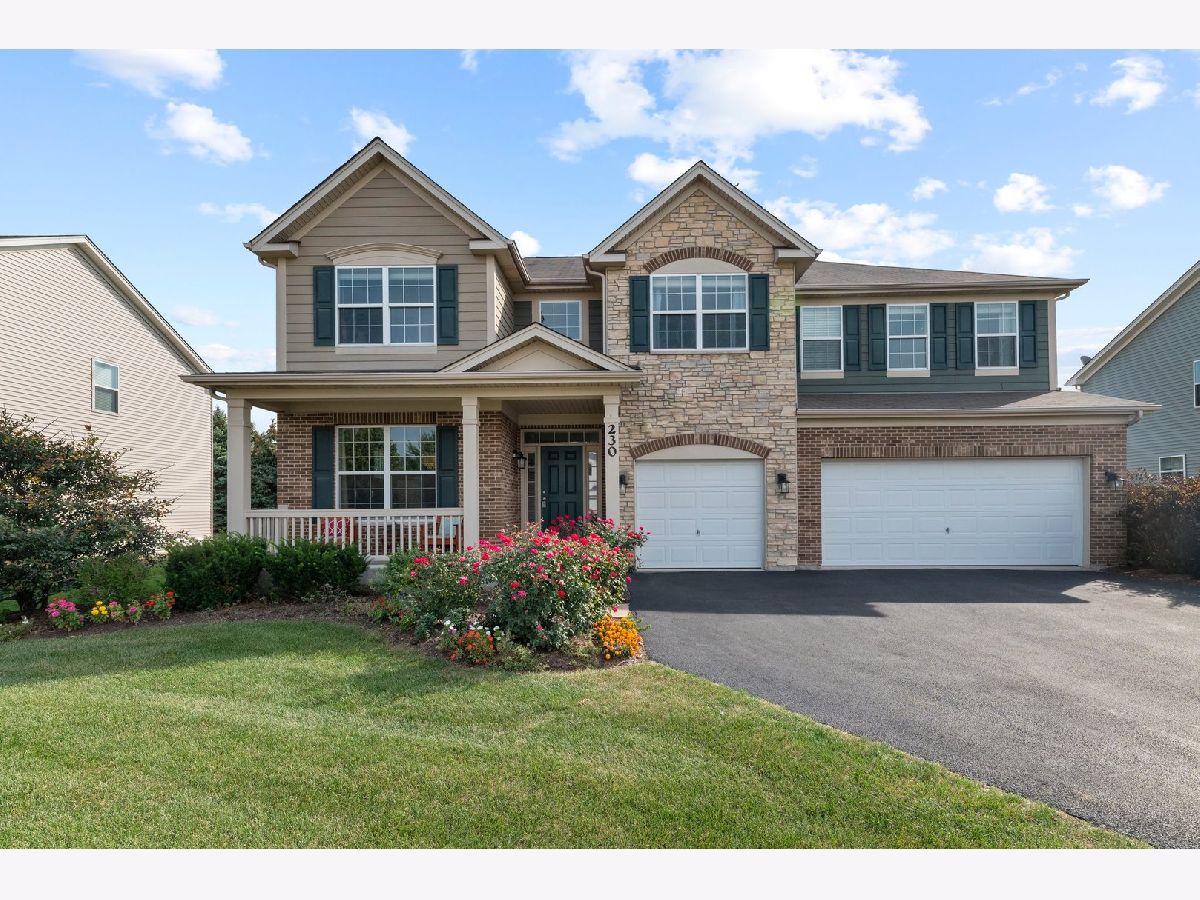230 Julep Avenue, Oswego, Illinois 60543
$450,000
|
Sold
|
|
| Status: | Closed |
| Sqft: | 3,168 |
| Cost/Sqft: | $148 |
| Beds: | 4 |
| Baths: | 3 |
| Year Built: | 2014 |
| Property Taxes: | $11,431 |
| Days On Market: | 1579 |
| Lot Size: | 0,00 |
Description
This one is going to steal your heart from the second you arrive. Located in The Oaks of Churchill Club is where you will find this incredible executive home loaded with pristine upgrades and features including; Upgraded Front Porch & Stone Elevation| Professional Landscaping | Grand Two Story Foyer | Formal Dining Room | Gourmet Kitchen | Espresso Finish Handscraped HW Floors | Stainless Steel Appliances | Granite Counters | Butler Pantry & Wine Bar | 48" Espresso Finish Soft Close Cabinetry | Upgraded Custom Lighting | Can Lighting w/Dimmers | Pull Out Shelving | Soaring 2 Story Family Room | Open Floor Plan | Private Back Yard | 4 Spacious Bedrooms | Walk-In Closets | Master En Suite w/Custom Lux Bath | Second Floor Laundry | Renowned Oswego School District 308 | Jr Olympic Size Pool, Clubhouse, and Private Fitness Center | Miles of nature trails meandering through native prairie and ponds | Minutes to everything! Historic DT Oswego, Plainfield, Naperville, shops, dining, and the Fox River. Call and schedule your appointment today! This beauty is surely going to go fast!
Property Specifics
| Single Family | |
| — | |
| Traditional | |
| 2014 | |
| Full | |
| HUDSON | |
| No | |
| — |
| Kendall | |
| The Oaks At Churchill Club | |
| 555 / Annual | |
| Clubhouse,Exercise Facilities,Pool,Other | |
| Public | |
| Public Sewer | |
| 11235569 | |
| 0315104002 |
Nearby Schools
| NAME: | DISTRICT: | DISTANCE: | |
|---|---|---|---|
|
Grade School
Old Post Elementary School |
308 | — | |
|
Middle School
Thompson Junior High School |
308 | Not in DB | |
|
High School
Oswego High School |
308 | Not in DB | |
Property History
| DATE: | EVENT: | PRICE: | SOURCE: |
|---|---|---|---|
| 19 Nov, 2021 | Sold | $450,000 | MRED MLS |
| 3 Oct, 2021 | Under contract | $469,900 | MRED MLS |
| 1 Oct, 2021 | Listed for sale | $469,900 | MRED MLS |










































Room Specifics
Total Bedrooms: 4
Bedrooms Above Ground: 4
Bedrooms Below Ground: 0
Dimensions: —
Floor Type: Carpet
Dimensions: —
Floor Type: Carpet
Dimensions: —
Floor Type: Carpet
Full Bathrooms: 3
Bathroom Amenities: Separate Shower,Double Sink,Soaking Tub
Bathroom in Basement: 0
Rooms: Breakfast Room,Den,Mud Room
Basement Description: Unfinished
Other Specifics
| 3 | |
| Concrete Perimeter | |
| Asphalt | |
| Porch, Storms/Screens | |
| Irregular Lot | |
| 78X128 | |
| — | |
| Full | |
| Vaulted/Cathedral Ceilings, Hardwood Floors, Second Floor Laundry, Built-in Features, Walk-In Closet(s) | |
| Double Oven, Microwave, Dishwasher, Refrigerator, Washer, Dryer, Disposal, Stainless Steel Appliance(s) | |
| Not in DB | |
| Clubhouse, Park, Pool, Tennis Court(s), Lake, Curbs | |
| — | |
| — | |
| — |
Tax History
| Year | Property Taxes |
|---|---|
| 2021 | $11,431 |
Contact Agent
Nearby Similar Homes
Nearby Sold Comparables
Contact Agent
Listing Provided By
Mode 1 Real Estate LLC






