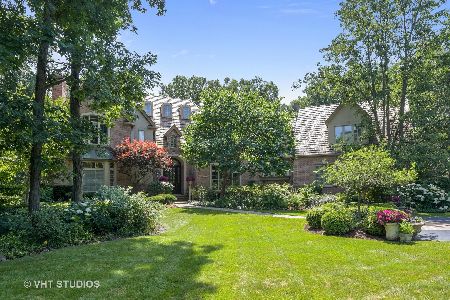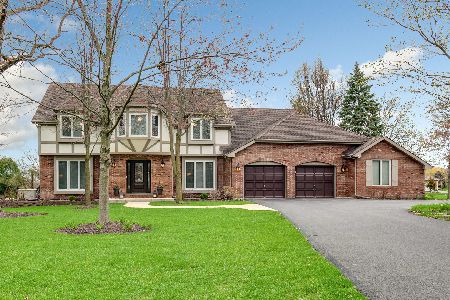2260 Churchill Circle, Libertyville, Illinois 60048
$665,000
|
Sold
|
|
| Status: | Closed |
| Sqft: | 4,171 |
| Cost/Sqft: | $164 |
| Beds: | 4 |
| Baths: | 5 |
| Year Built: | 1991 |
| Property Taxes: | $32,005 |
| Days On Market: | 3568 |
| Lot Size: | 1,06 |
Description
A beautiful brick home on a premium private wooded lot in the back of Nickels and Dimes. It has a 1st floor master suite with a fireplace, whirlpool tub and steam shower. Additionally there are 3 other bedrooms, a total of 4 1/2 baths, a great room with wet bar and vaulted ceilings, sky lights, a 4 car garage, a finished basement with a full bath, fireplace, gymnastic/golf/workout area + much more. The grounds are beautifully landscaped like you are walking through a park. A few blocks from Independence Grove and access to the DesPlaines River Trail.
Property Specifics
| Single Family | |
| — | |
| Colonial | |
| 1991 | |
| Full | |
| CUSTOM | |
| No | |
| 1.06 |
| Lake | |
| Nickels & Dimes | |
| 600 / Annual | |
| None | |
| Lake Michigan | |
| Public Sewer | |
| 09232684 | |
| 11033010120000 |
Nearby Schools
| NAME: | DISTRICT: | DISTANCE: | |
|---|---|---|---|
|
Grade School
Oak Grove Elementary School |
68 | — | |
|
Middle School
Oak Grove Elementary School |
68 | Not in DB | |
|
High School
Libertyville High School |
128 | Not in DB | |
Property History
| DATE: | EVENT: | PRICE: | SOURCE: |
|---|---|---|---|
| 27 Jul, 2016 | Sold | $665,000 | MRED MLS |
| 13 Jun, 2016 | Under contract | $685,000 | MRED MLS |
| 20 May, 2016 | Listed for sale | $685,000 | MRED MLS |
Room Specifics
Total Bedrooms: 4
Bedrooms Above Ground: 4
Bedrooms Below Ground: 0
Dimensions: —
Floor Type: Carpet
Dimensions: —
Floor Type: Carpet
Dimensions: —
Floor Type: Carpet
Full Bathrooms: 5
Bathroom Amenities: Whirlpool,Separate Shower,Steam Shower,Double Sink
Bathroom in Basement: 1
Rooms: Eating Area,Exercise Room,Foyer,Game Room,Recreation Room,Sitting Room
Basement Description: Partially Finished
Other Specifics
| 4 | |
| Concrete Perimeter | |
| Asphalt,Brick | |
| Deck, Gazebo, Storms/Screens | |
| Cul-De-Sac,Fenced Yard,Landscaped,Wooded | |
| APPROX 1 ACRE | |
| Unfinished | |
| Full | |
| Vaulted/Cathedral Ceilings, Skylight(s), Hardwood Floors, First Floor Bedroom, First Floor Laundry, First Floor Full Bath | |
| Double Oven, Microwave, Dishwasher, High End Refrigerator, Bar Fridge, Washer, Dryer, Disposal | |
| Not in DB | |
| Street Paved | |
| — | |
| — | |
| Attached Fireplace Doors/Screen, Gas Log |
Tax History
| Year | Property Taxes |
|---|---|
| 2016 | $32,005 |
Contact Agent
Nearby Similar Homes
Nearby Sold Comparables
Contact Agent
Listing Provided By
Coldwell Banker Residential Brokerage









