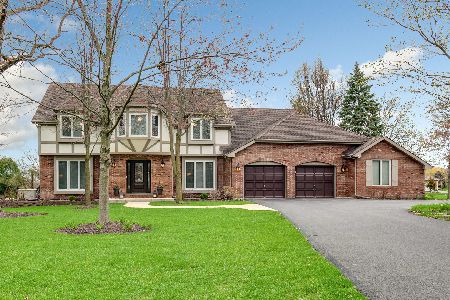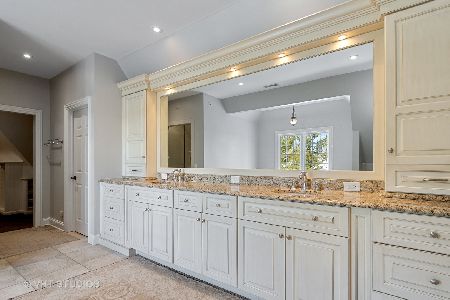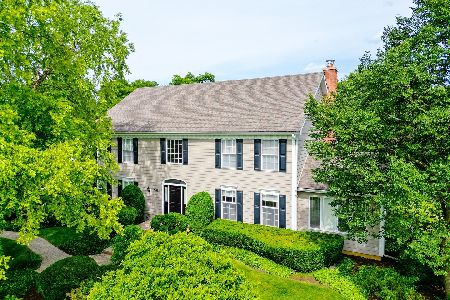2240 Churchill Circle, Libertyville, Illinois 60048
$925,000
|
Sold
|
|
| Status: | Closed |
| Sqft: | 5,801 |
| Cost/Sqft: | $168 |
| Beds: | 4 |
| Baths: | 7 |
| Year Built: | 1997 |
| Property Taxes: | $33,041 |
| Days On Market: | 1974 |
| Lot Size: | 1,64 |
Description
This home has everything that your looking for in todays Covid world - including an in-ground swimming pool! Excellent floor plan for entertaining Inside and out. Large Kitchen as the focal point with custom Bremtown cabinets, center island, high-end appliances and walk-in pantry. Breakfast Area with French Doors to paver patio, landscaped yard and pool. Vaulted ceilings in Family Room with brick fireplace and French doors and sliders to the patio. 1st & 2nd floor Laundry Rooms! Office with rich cherry built-ins. Master Suite with Sitting Room, luxury Bath and two large WIC's. Large secondary bedrooms all en-suite and with great closet space. Finished lower level has a Rec Room with fireplace, Bar, Game Room, Home Gym and 5 Bedroom with Bath - new carpet in lower level is 2019, basement furnace in 2018 and 2 water heaters in 2015. All situated on 1.64 acres of manicured grounds in prestigious Nickels & Dimes.
Property Specifics
| Single Family | |
| — | |
| — | |
| 1997 | |
| — | |
| CUSTOM | |
| No | |
| 1.64 |
| Lake | |
| Nickels & Dimes | |
| 600 / Annual | |
| — | |
| — | |
| — | |
| 10886571 | |
| 11033010110000 |
Nearby Schools
| NAME: | DISTRICT: | DISTANCE: | |
|---|---|---|---|
|
Grade School
Oak Grove Elementary School |
68 | — | |
|
Middle School
Oak Grove Elementary School |
68 | Not in DB | |
|
High School
Libertyville High School |
128 | Not in DB | |
Property History
| DATE: | EVENT: | PRICE: | SOURCE: |
|---|---|---|---|
| 22 Mar, 2021 | Sold | $925,000 | MRED MLS |
| 16 Feb, 2021 | Under contract | $972,000 | MRED MLS |
| 30 Sep, 2020 | Listed for sale | $972,000 | MRED MLS |
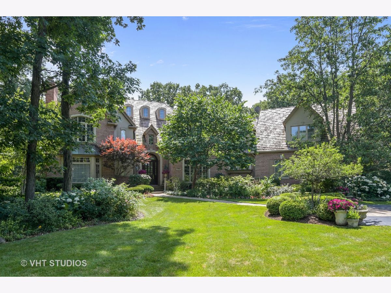
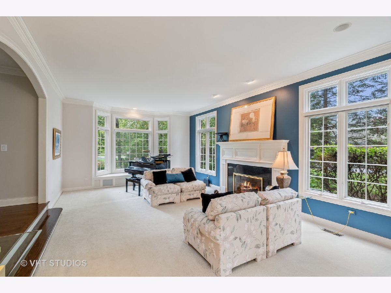
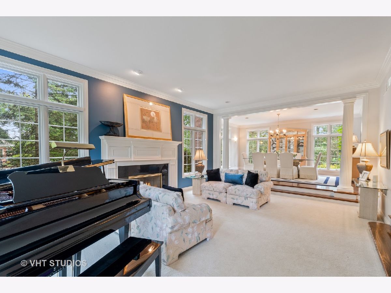
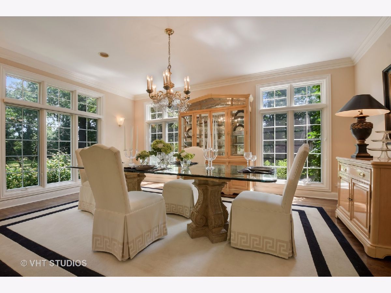
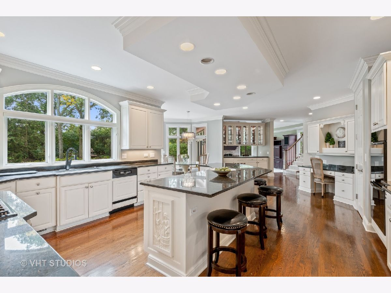
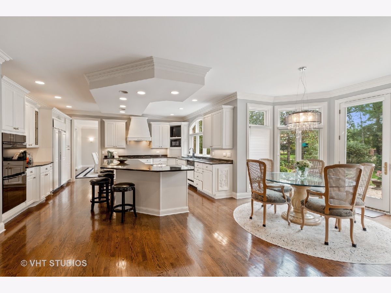
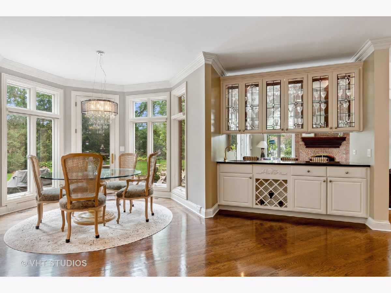
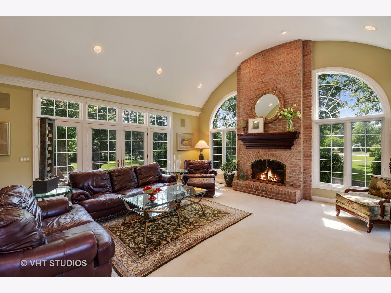
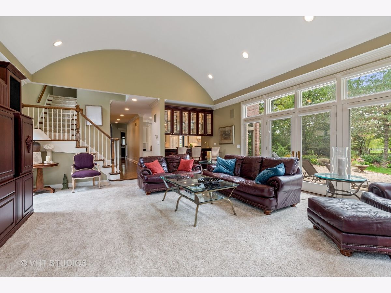
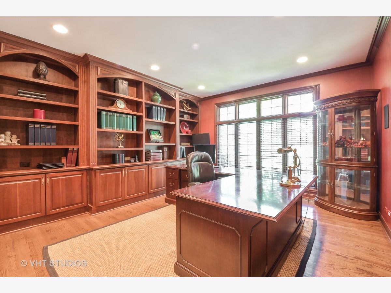
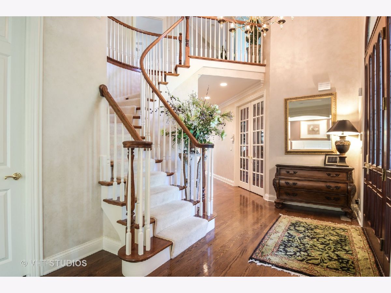
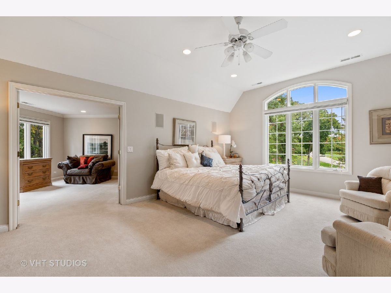
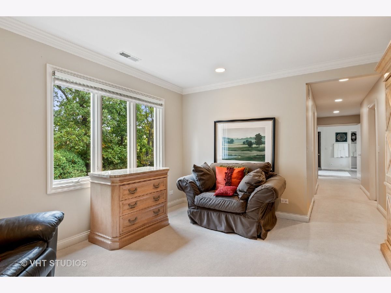
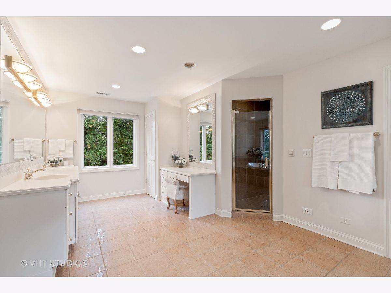
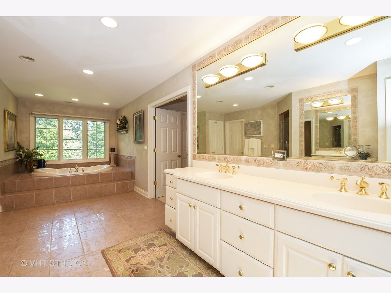
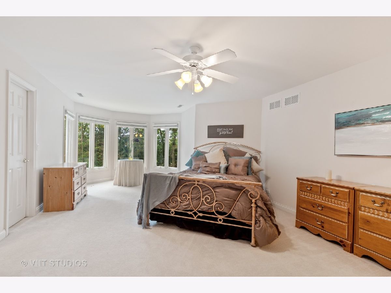
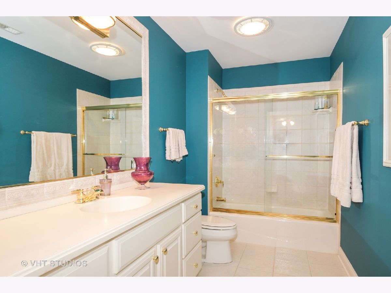
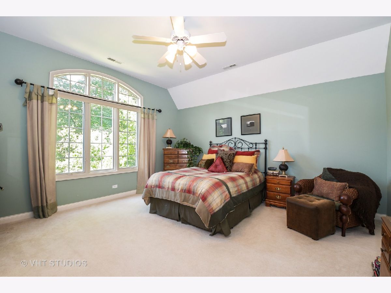
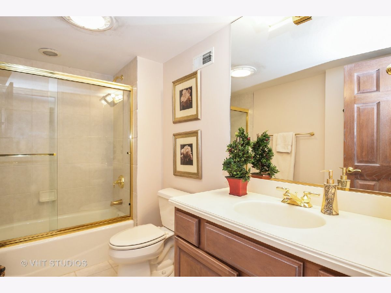
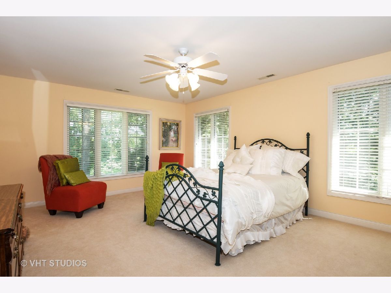
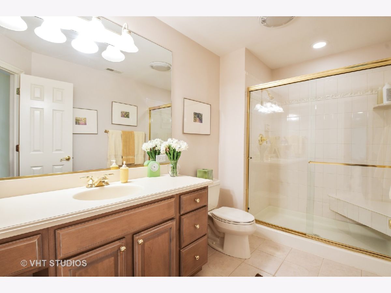
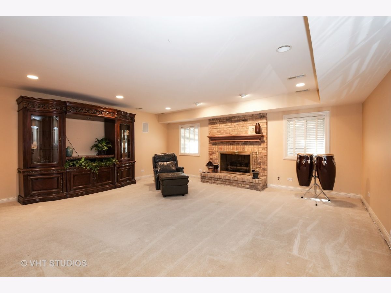
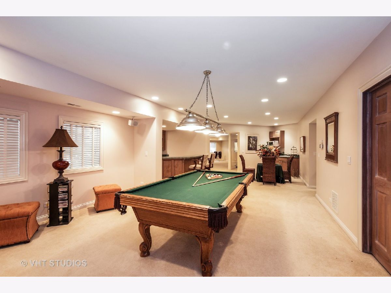
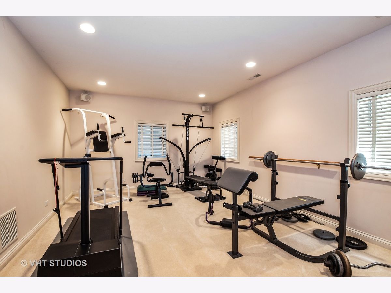
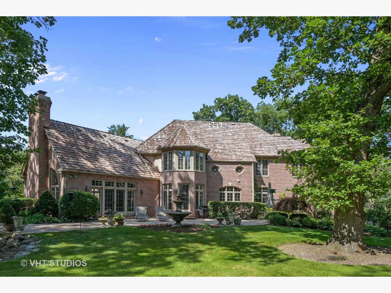
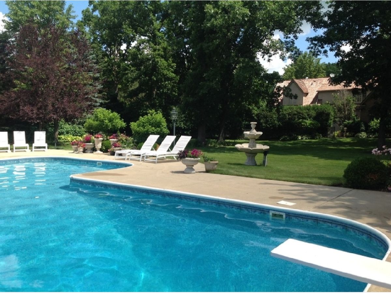
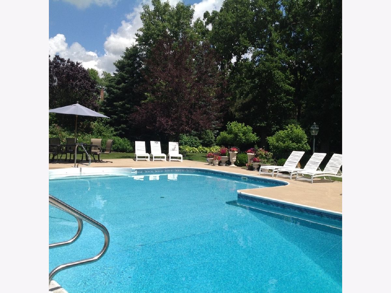
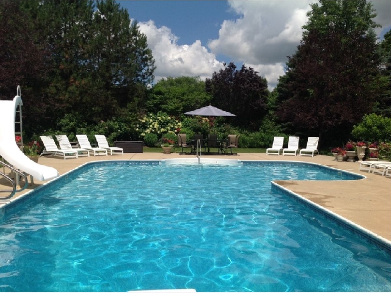
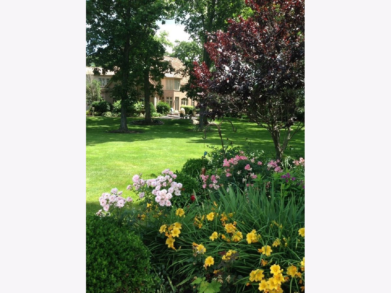
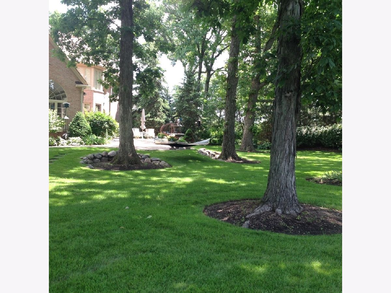
Room Specifics
Total Bedrooms: 5
Bedrooms Above Ground: 4
Bedrooms Below Ground: 1
Dimensions: —
Floor Type: —
Dimensions: —
Floor Type: —
Dimensions: —
Floor Type: —
Dimensions: —
Floor Type: —
Full Bathrooms: 7
Bathroom Amenities: Whirlpool,Separate Shower,Double Sink
Bathroom in Basement: 1
Rooms: —
Basement Description: Finished
Other Specifics
| 3 | |
| — | |
| Asphalt | |
| — | |
| — | |
| 72X393X275X191X418 | |
| — | |
| — | |
| — | |
| — | |
| Not in DB | |
| — | |
| — | |
| — | |
| — |
Tax History
| Year | Property Taxes |
|---|---|
| 2021 | $33,041 |
Contact Agent
Nearby Similar Homes
Nearby Sold Comparables
Contact Agent
Listing Provided By
Baird & Warner






