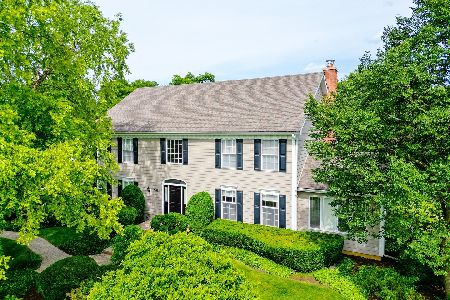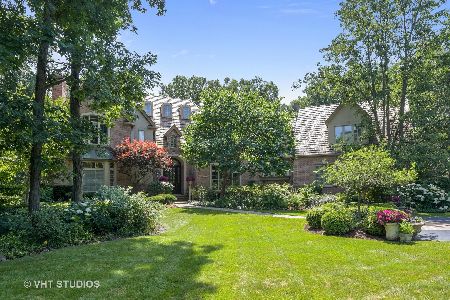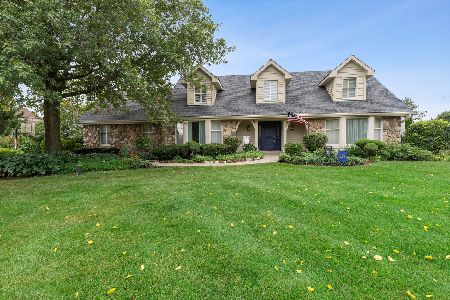5471 River Park Drive, Libertyville, Illinois 60048
$850,000
|
Sold
|
|
| Status: | Closed |
| Sqft: | 4,037 |
| Cost/Sqft: | $204 |
| Beds: | 4 |
| Baths: | 3 |
| Year Built: | 1986 |
| Property Taxes: | $20,513 |
| Days On Market: | 1398 |
| Lot Size: | 0,94 |
Description
*** SPLASH INTO SUMMER WITH THIS SENSATIONAL OFFERING IN LIBERTYVILLE *** Live, work and play in this fabulous home with over 4000 square feet (excluding basement). Gorgeous renovation of entire Kitchen (2018) including pantry & stainless appliances. NEW Pella windows throughout and Master Bathroom remodel (2020). Incredible floor plan offers so many entertaining options with multiple access points to an amazing outdoor, in-ground pool and backyard setting. NEW pool tile just installed. Freshly painted interior walls/trim, New carpet, refinished Hardwood Floors all in 2019. New blinds & ceiling fans. Two-zone heat and central air, tankless water heater, water chlorination system. Fantastic 2nd floor loft and finished basement add even more living space for you to enjoy! Home is on well & septic.
Property Specifics
| Single Family | |
| — | |
| — | |
| 1986 | |
| — | |
| — | |
| No | |
| 0.94 |
| Lake | |
| Huntington Lakes | |
| 500 / Annual | |
| — | |
| — | |
| — | |
| 11388024 | |
| 11033040020000 |
Nearby Schools
| NAME: | DISTRICT: | DISTANCE: | |
|---|---|---|---|
|
Grade School
Oak Grove Elementary School |
68 | — | |
|
Middle School
Oak Grove Elementary School |
68 | Not in DB | |
|
High School
Libertyville High School |
128 | Not in DB | |
Property History
| DATE: | EVENT: | PRICE: | SOURCE: |
|---|---|---|---|
| 31 Aug, 2016 | Sold | $555,000 | MRED MLS |
| 18 Jul, 2016 | Under contract | $600,000 | MRED MLS |
| 1 Jun, 2016 | Listed for sale | $600,000 | MRED MLS |
| 17 Jun, 2022 | Sold | $850,000 | MRED MLS |
| 1 May, 2022 | Under contract | $825,000 | MRED MLS |
| 28 Apr, 2022 | Listed for sale | $825,000 | MRED MLS |
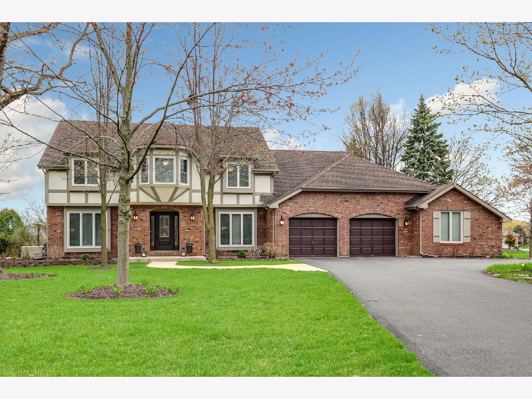
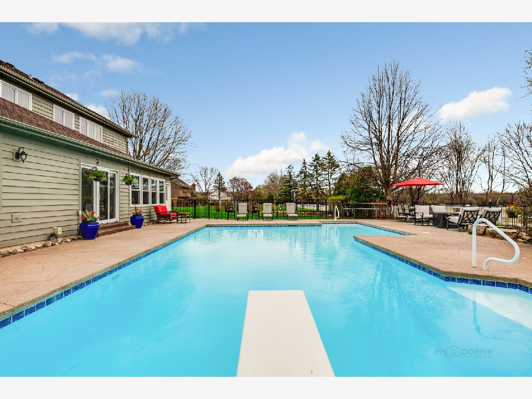
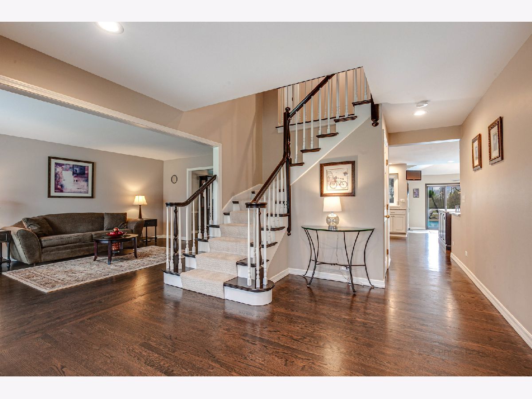
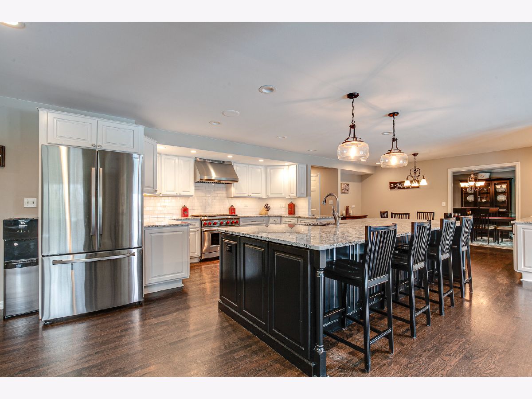
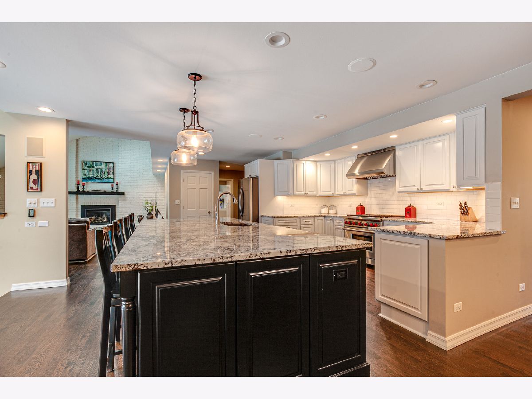
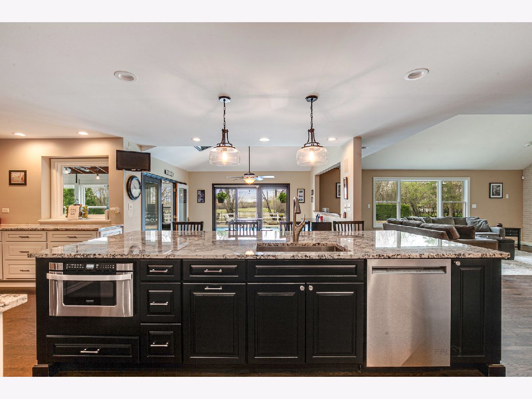
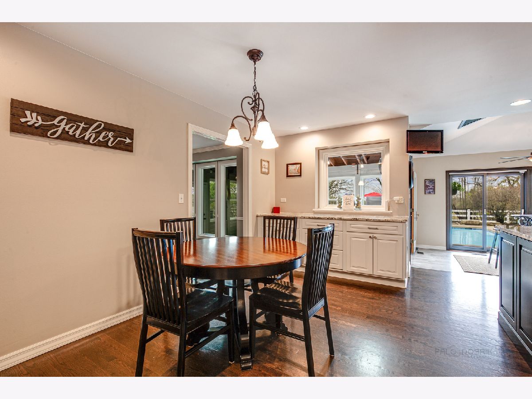
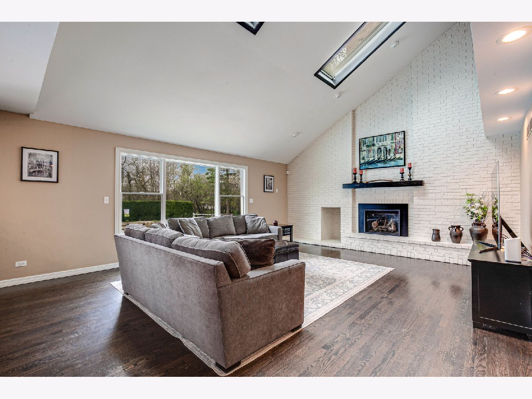

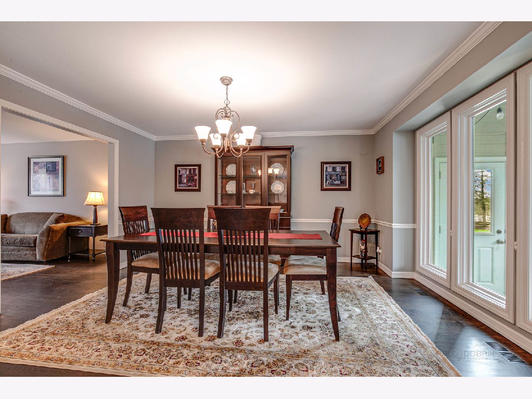
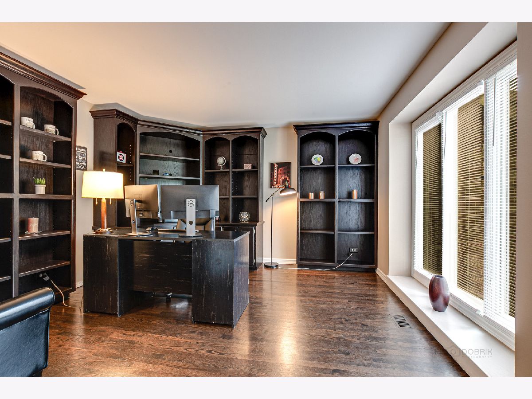
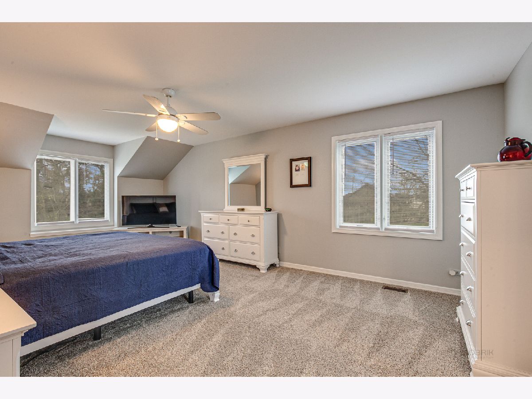
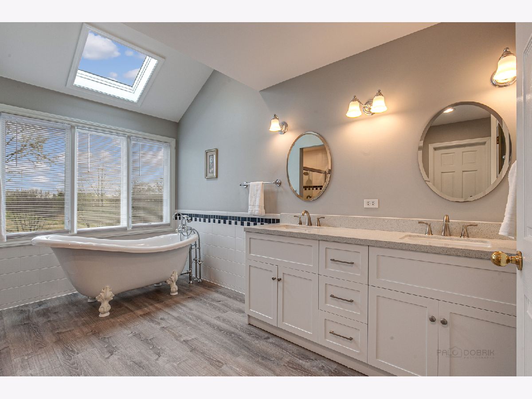

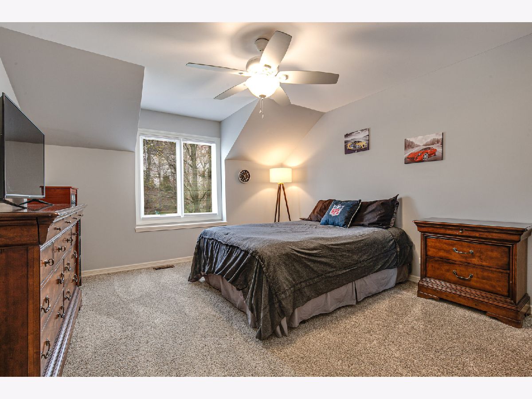

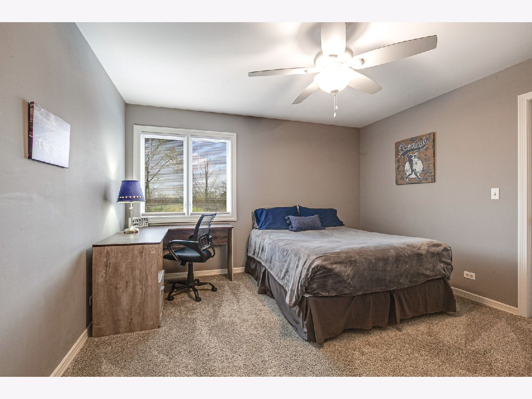

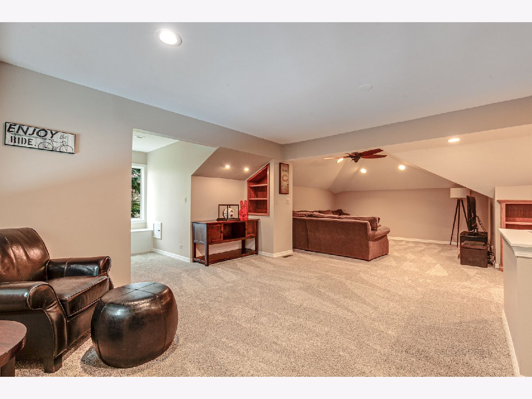

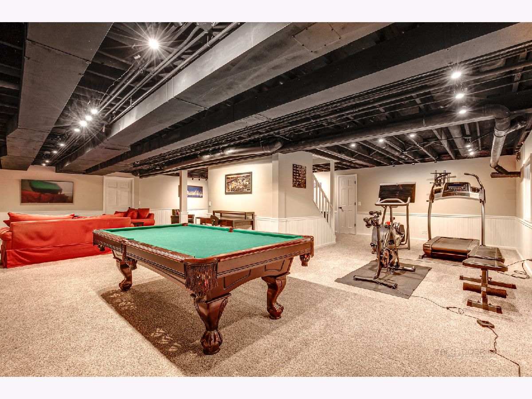

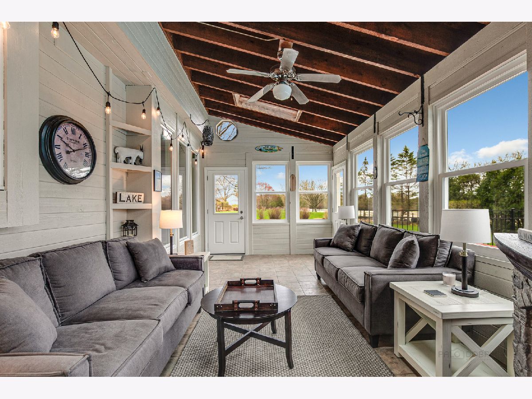




Room Specifics
Total Bedrooms: 4
Bedrooms Above Ground: 4
Bedrooms Below Ground: 0
Dimensions: —
Floor Type: —
Dimensions: —
Floor Type: —
Dimensions: —
Floor Type: —
Full Bathrooms: 3
Bathroom Amenities: Separate Shower,Double Sink,Soaking Tub
Bathroom in Basement: 0
Rooms: —
Basement Description: Partially Finished,Crawl
Other Specifics
| 2 | |
| — | |
| Asphalt | |
| — | |
| — | |
| 203.4 X 204.4 X 199.9 X 20 | |
| — | |
| — | |
| — | |
| — | |
| Not in DB | |
| — | |
| — | |
| — | |
| — |
Tax History
| Year | Property Taxes |
|---|---|
| 2016 | $23,974 |
| 2022 | $20,513 |
Contact Agent
Nearby Similar Homes
Nearby Sold Comparables
Contact Agent
Listing Provided By
Baird & Warner






