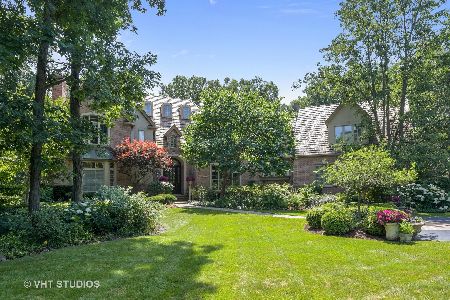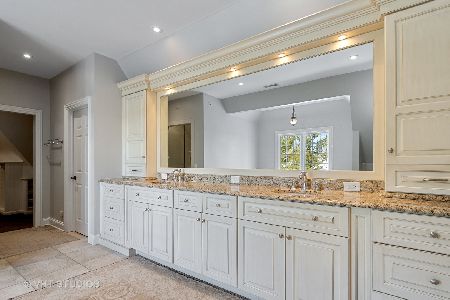2220 Churchill Circle, Libertyville, Illinois 60048
$1,550,000
|
Sold
|
|
| Status: | Closed |
| Sqft: | 6,700 |
| Cost/Sqft: | $261 |
| Beds: | 4 |
| Baths: | 7 |
| Year Built: | 1992 |
| Property Taxes: | $36,755 |
| Days On Market: | 3130 |
| Lot Size: | 1,69 |
Description
Classic Nantucket style combines with cosmopolitan elegance! Nestled on nearly 2 perfectly groomed acres, this showplace offers a heady blend of fashion and zen that will serve as the ideal stage for all the events in your life - no matter how big or how small. The first floor could be plucked right from the pages of Metropolitan Home. A sweeping staircase is flanked by formal living and dining, and a kitchen complex worthy of the best chefs or friends is at the ready with an impressive array of cooking gear that includes La Cornue & Turbo-chef ovens. The two-story master suite is a calming space where no luxury has been spared. A bar, study, cabana, & 2 story family room round out the plan. The grounds feature an extensive outdoor entertaining area with covered lanai, bluestone patios, in-ground pool, and outdoor kitchen. The finished lower level is a complex unto itself, with almost 3,000 s.f. of finished area including an impressive wine cellar, bar, game area, & exercise room.
Property Specifics
| Single Family | |
| — | |
| Cape Cod | |
| 1992 | |
| Full | |
| CUSTOM | |
| No | |
| 1.69 |
| Lake | |
| Nickels & Dimes | |
| 600 / Annual | |
| Insurance,Other | |
| Lake Michigan | |
| Public Sewer | |
| 09708434 | |
| 11033010100000 |
Nearby Schools
| NAME: | DISTRICT: | DISTANCE: | |
|---|---|---|---|
|
Grade School
Oak Grove Elementary School |
68 | — | |
|
Middle School
Oak Grove Elementary School |
68 | Not in DB | |
|
High School
Libertyville High School |
128 | Not in DB | |
Property History
| DATE: | EVENT: | PRICE: | SOURCE: |
|---|---|---|---|
| 24 Jul, 2018 | Sold | $1,550,000 | MRED MLS |
| 27 Jun, 2018 | Under contract | $1,750,000 | MRED MLS |
| — | Last price change | $1,900,000 | MRED MLS |
| 1 Aug, 2017 | Listed for sale | $2,220,000 | MRED MLS |
Room Specifics
Total Bedrooms: 4
Bedrooms Above Ground: 4
Bedrooms Below Ground: 0
Dimensions: —
Floor Type: Carpet
Dimensions: —
Floor Type: Carpet
Dimensions: —
Floor Type: Carpet
Full Bathrooms: 7
Bathroom Amenities: Separate Shower,Double Sink,Full Body Spray Shower,Soaking Tub
Bathroom in Basement: 1
Rooms: Eating Area,Exercise Room,Foyer,Gallery,Game Room,Loft,Media Room,Mud Room,Office,Pantry,Recreation Room,Study,Storage,Terrace,Walk In Closet
Basement Description: Finished
Other Specifics
| 4 | |
| Concrete Perimeter | |
| Brick,Circular,Side Drive | |
| Deck, Patio, In Ground Pool | |
| Cul-De-Sac,Fenced Yard,Landscaped | |
| 105 X 418 X 329 X 316 | |
| Pull Down Stair | |
| Full | |
| Vaulted/Cathedral Ceilings, Bar-Wet, First Floor Bedroom, First Floor Laundry, Second Floor Laundry, First Floor Full Bath | |
| Microwave, Dishwasher, High End Refrigerator, Bar Fridge, Washer, Dryer, Disposal, Stainless Steel Appliance(s), Wine Refrigerator, Cooktop, Built-In Oven, Range Hood | |
| Not in DB | |
| Horse-Riding Trails, Street Paved | |
| — | |
| — | |
| Wood Burning |
Tax History
| Year | Property Taxes |
|---|---|
| 2018 | $36,755 |
Contact Agent
Nearby Similar Homes
Nearby Sold Comparables
Contact Agent
Listing Provided By
Baird & Warner










