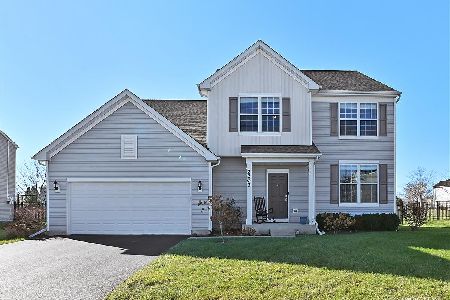2263 Olive Lane, Yorkville, Illinois 60560
$255,000
|
Sold
|
|
| Status: | Closed |
| Sqft: | 2,340 |
| Cost/Sqft: | $109 |
| Beds: | 3 |
| Baths: | 3 |
| Year Built: | 2013 |
| Property Taxes: | $8,645 |
| Days On Market: | 2792 |
| Lot Size: | 0,29 |
Description
Sought after Autumn Creek Subdivision! Immaculate, pristine Dorchester 3bdrm + loft beauty is ready for a new family! Freshly painted! Great open floor plan! Gorgeous engineered bamboo hardwood floors in elegant two story foyer, formal living & dining rooms and spacious family room. Large fully applianced SS kitchen boasts granite countertops, 42" cherry cabinets, large island, pantry closet, desk planner, ceramic tile flooring & plenty of recessed lights. First floor den could be used as 1st floor bdrm. Master ste has vaulted ceilings, massive walk-in closet, upgraded ceiling fan & lux bath w/ his & her sinks, private commode & oversized shower. Full basement is studded and has rough-in plumbing ready for your finishing touches! Washer & dryer to stay in first floor laundry. 18X18 concrete patio perfect for those weekend BBQ's! Swing set to stay! Great community walking distance to exceptional elementary school, walk paths and playground. Welcome Home!
Property Specifics
| Single Family | |
| — | |
| Traditional | |
| 2013 | |
| Full | |
| — | |
| No | |
| 0.29 |
| Kendall | |
| Autumn Creek | |
| 300 / Annual | |
| Insurance | |
| Public | |
| Public Sewer | |
| 09927986 | |
| 0222175022 |
Property History
| DATE: | EVENT: | PRICE: | SOURCE: |
|---|---|---|---|
| 27 Jun, 2018 | Sold | $255,000 | MRED MLS |
| 29 Apr, 2018 | Under contract | $255,000 | MRED MLS |
| 25 Apr, 2018 | Listed for sale | $255,000 | MRED MLS |
| 22 Aug, 2025 | Sold | $410,000 | MRED MLS |
| 15 Jul, 2025 | Under contract | $415,000 | MRED MLS |
| 10 Jul, 2025 | Listed for sale | $415,000 | MRED MLS |
Room Specifics
Total Bedrooms: 3
Bedrooms Above Ground: 3
Bedrooms Below Ground: 0
Dimensions: —
Floor Type: Carpet
Dimensions: —
Floor Type: Carpet
Full Bathrooms: 3
Bathroom Amenities: —
Bathroom in Basement: 0
Rooms: Den,Loft
Basement Description: Unfinished
Other Specifics
| 2 | |
| Concrete Perimeter | |
| Asphalt | |
| — | |
| — | |
| 79X159X84X158 | |
| — | |
| Full | |
| — | |
| Range, Microwave, Refrigerator, Washer, Dryer, Disposal, Stainless Steel Appliance(s) | |
| Not in DB | |
| Sidewalks, Street Lights, Street Paved | |
| — | |
| — | |
| — |
Tax History
| Year | Property Taxes |
|---|---|
| 2018 | $8,645 |
| 2025 | $10,613 |
Contact Agent
Nearby Similar Homes
Nearby Sold Comparables
Contact Agent
Listing Provided By
Keller Williams Infinity








