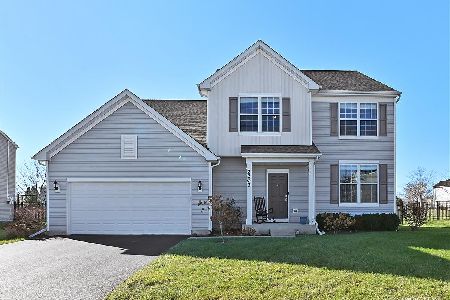2303 Olive Lane, Yorkville, Illinois 60560
$271,000
|
Sold
|
|
| Status: | Closed |
| Sqft: | 2,458 |
| Cost/Sqft: | $114 |
| Beds: | 4 |
| Baths: | 3 |
| Year Built: | 2014 |
| Property Taxes: | $9,316 |
| Days On Market: | 2519 |
| Lot Size: | 0,38 |
Description
Welcome to this impeccable beauty with over 3,000 square feet of living space situated on a PREMIUM LOT in popular Autumn Creek. NEWER CARPET-2017. Unique open floor plan concept! Nine foot ceilings & white colonist doors throughout. Spacious living room, dining room and kitchen perfect for family gatherings. STAINLESS STEEL high efficiency appliances, GRANITE countertops, TILED back splash, large ISLAND, WALK-IN pantry and NOOK w/ desk planner in kitchen . FRENCH doors in large den. Upstairs offers: bright & cheery loft, generous room sizes w/ ceiling fans, Master ste w/ TRAY ceilings, huge walk-in closet and LUX bath complete w/ sep shower, soaker tub and RAISED dual vanity. Awesome MUD room adjacent to TANDEM three car garage. PARTIALLY- FINISHED BASEMENT w/ decorative panels offers huge REC room and PLAY room. Outside you will fall in love with oversized backyard featuring large concrete patio, swing set and electric fence for pup. CUL-DE-SAC. Close to elem school, parks & trails
Property Specifics
| Single Family | |
| — | |
| — | |
| 2014 | |
| Full | |
| BALDWIN | |
| No | |
| 0.38 |
| Kendall | |
| Autumn Creek | |
| 300 / Annual | |
| Other | |
| Public | |
| Public Sewer | |
| 10255011 | |
| 0222175020 |
Property History
| DATE: | EVENT: | PRICE: | SOURCE: |
|---|---|---|---|
| 26 Apr, 2019 | Sold | $271,000 | MRED MLS |
| 29 Jan, 2019 | Under contract | $279,500 | MRED MLS |
| 22 Jan, 2019 | Listed for sale | $279,500 | MRED MLS |
Room Specifics
Total Bedrooms: 4
Bedrooms Above Ground: 4
Bedrooms Below Ground: 0
Dimensions: —
Floor Type: Carpet
Dimensions: —
Floor Type: Carpet
Dimensions: —
Floor Type: Carpet
Full Bathrooms: 3
Bathroom Amenities: Separate Shower,Double Sink,Soaking Tub
Bathroom in Basement: 0
Rooms: Den,Loft,Mud Room,Play Room,Recreation Room
Basement Description: Partially Finished
Other Specifics
| 3 | |
| Concrete Perimeter | |
| Asphalt | |
| Patio | |
| Cul-De-Sac | |
| 27X45X157X134X15X157 | |
| — | |
| Full | |
| Second Floor Laundry, Walk-In Closet(s) | |
| Double Oven, Microwave, Dishwasher, Refrigerator, Washer, Dryer, Disposal, Cooktop | |
| Not in DB | |
| Sidewalks, Street Lights, Street Paved | |
| — | |
| — | |
| — |
Tax History
| Year | Property Taxes |
|---|---|
| 2019 | $9,316 |
Contact Agent
Nearby Similar Homes
Contact Agent
Listing Provided By
Keller Williams Infinity








