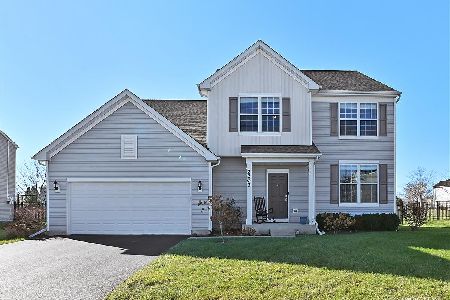2293 Olive Lane, Yorkville, Illinois 60560
$320,000
|
Sold
|
|
| Status: | Closed |
| Sqft: | 2,280 |
| Cost/Sqft: | $132 |
| Beds: | 4 |
| Baths: | 3 |
| Year Built: | 2014 |
| Property Taxes: | $8,699 |
| Days On Market: | 1724 |
| Lot Size: | 0,29 |
Description
TODAY'S LIVING STYLE! This 4-bedroom, 2-1/2 bath, home offers space & style throughout its open floor plan. Modern engineered hardwood floors grace the main level offering beauty while providing durability against everyday living. The spacious family room features a new wall of built-in shelving including a contemporary electric fireplace. Each is synced to a Philips Hue Smart Lighting system for creative color-changing, mood altering evenings at the touch of a button. A large eat-in kitchen boasts plenty of room to prepare meals or entertain guests. Highlights include new maple cabinets, quartz counters, stainless appliances, tile backsplash (all 2019) recessed lighting, pantry plus island with electric. A main level office with French doors provides plenty of work privacy. The upper level features a large open loft offering additional living space, convenient laundry room plus 3 secondary bedrooms that share a full bath. The spacious master bedrooms features a walk-in closet plus an "AMAZING" custom full glass shower with two raining heads, multiple built-in shelving areas & seating areas. Other bath amenities include a modern double vanity and marble flooring. Need even more space? The 2021 finished lower level features wood plank vinyl flooring, recessed lighting ready plus plenty of storage. Other amenities include a Vivint video doorbell & alarm, Nest thermostat, modern lighting fixtures, numeric front lock keypad, new A/C in 2019, plus garage with epoxy floor & built-in cabinets. Outside relax on the extensive 19 ft. x 18 ft. maintenance free deck with built-in seating & solar lighting. The large yard is surrounded by a beautiful black aluminum fence. Great location, close to school, park and retail. Hop on into this one while you still can!
Property Specifics
| Single Family | |
| — | |
| — | |
| 2014 | |
| Full | |
| — | |
| No | |
| 0.29 |
| Kendall | |
| Autumn Creek | |
| 420 / Annual | |
| Other | |
| Public | |
| Public Sewer | |
| 11035231 | |
| 0222175021 |
Nearby Schools
| NAME: | DISTRICT: | DISTANCE: | |
|---|---|---|---|
|
Grade School
Autumn Creek Elementary School |
115 | — | |
|
Middle School
Yorkville Middle School |
115 | Not in DB | |
|
High School
Yorkville High School |
115 | Not in DB | |
Property History
| DATE: | EVENT: | PRICE: | SOURCE: |
|---|---|---|---|
| 13 May, 2021 | Sold | $320,000 | MRED MLS |
| 6 Apr, 2021 | Under contract | $299,900 | MRED MLS |
| 28 Mar, 2021 | Listed for sale | $299,900 | MRED MLS |
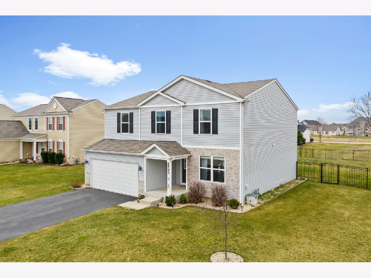
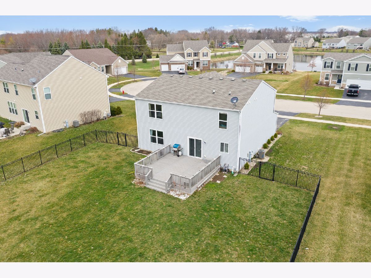
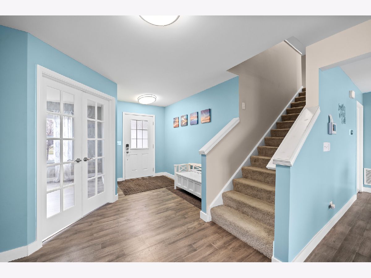
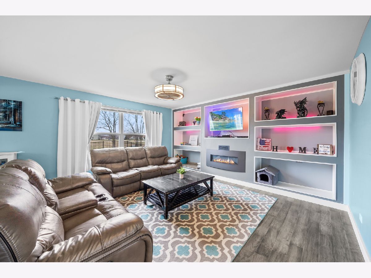
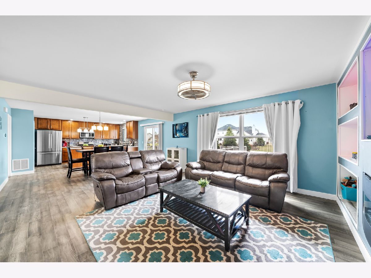
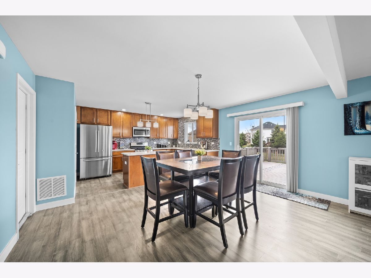
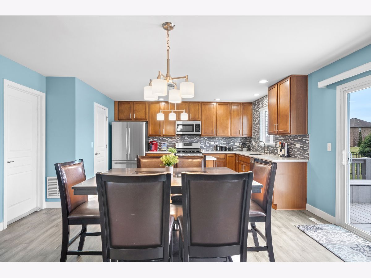
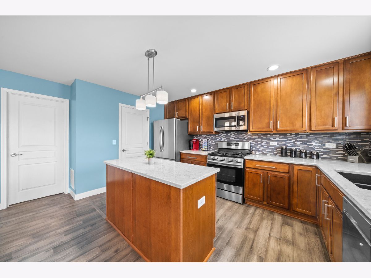
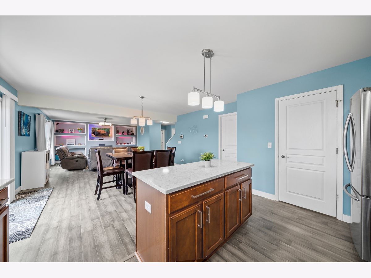
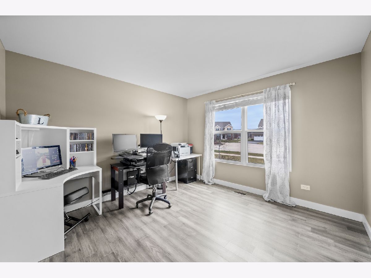
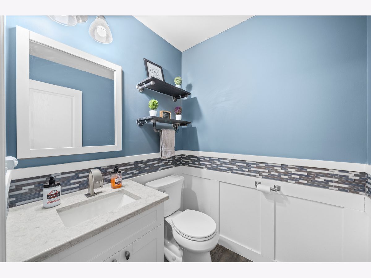
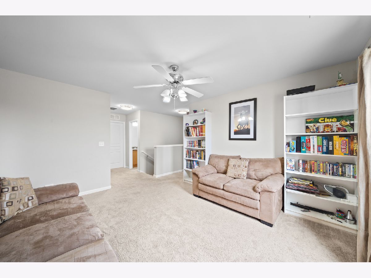
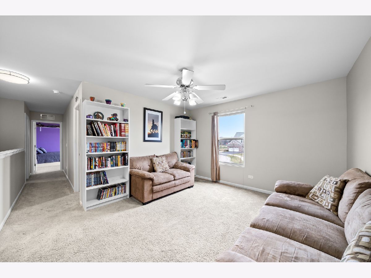
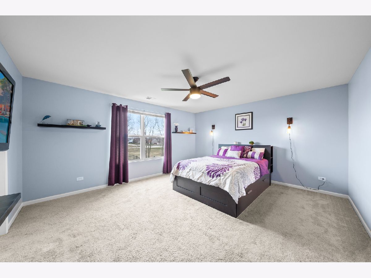
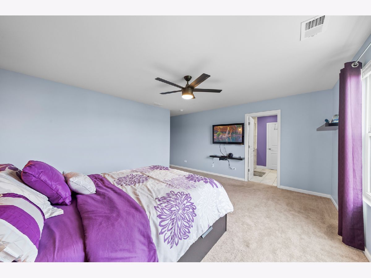
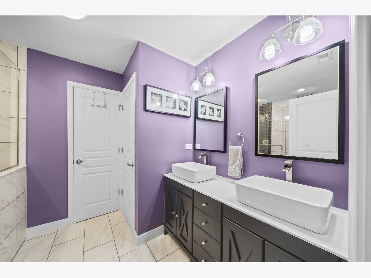
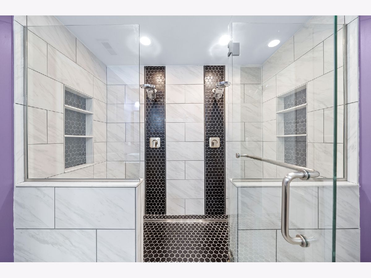
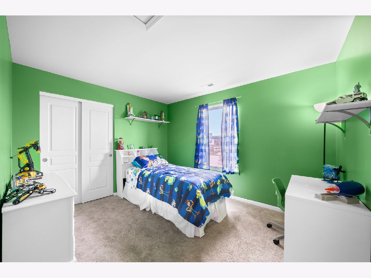
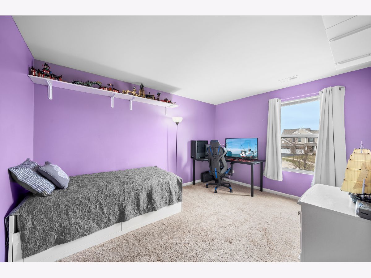
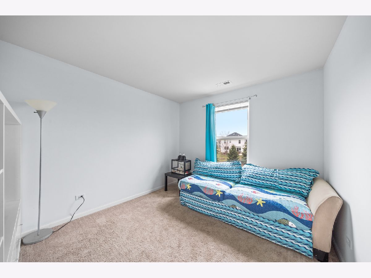
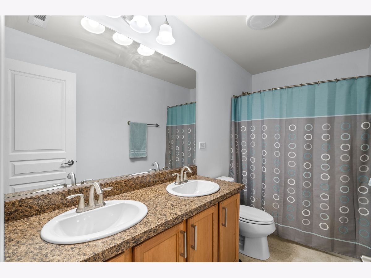
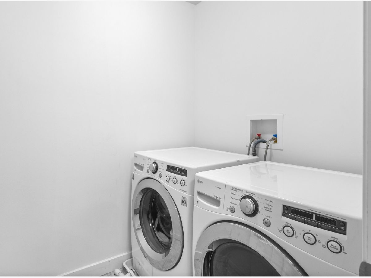
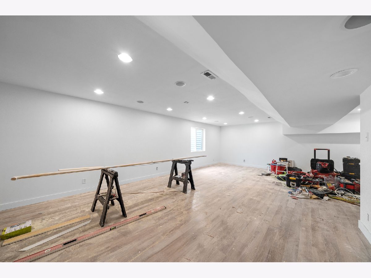
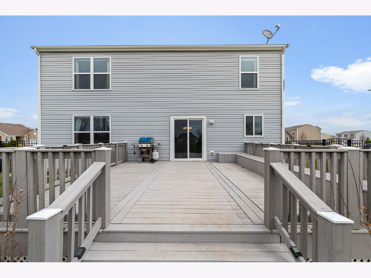
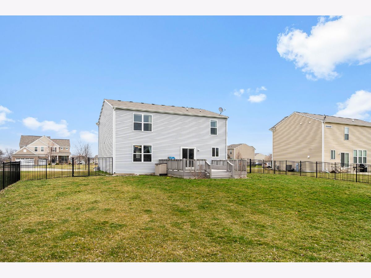
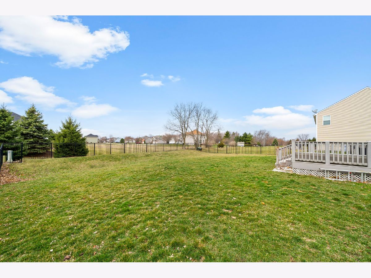
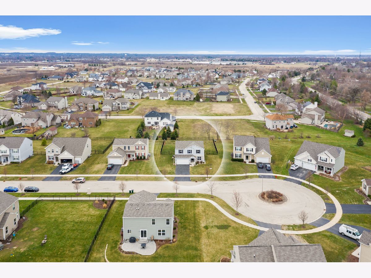
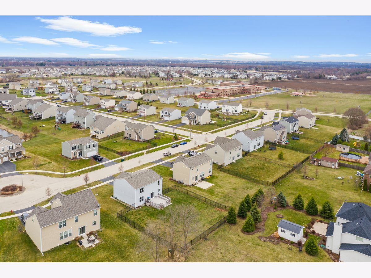
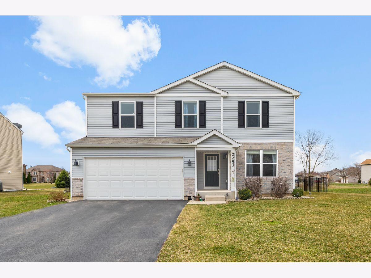
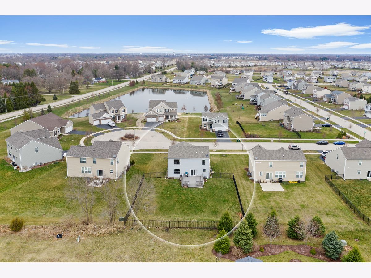
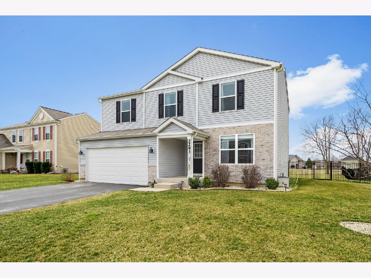
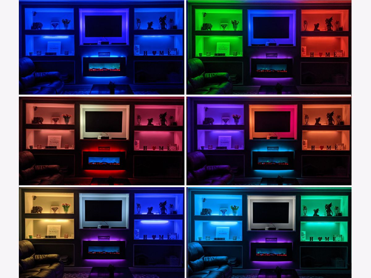
Room Specifics
Total Bedrooms: 4
Bedrooms Above Ground: 4
Bedrooms Below Ground: 0
Dimensions: —
Floor Type: Carpet
Dimensions: —
Floor Type: Carpet
Dimensions: —
Floor Type: Carpet
Full Bathrooms: 3
Bathroom Amenities: Double Sink,Double Shower
Bathroom in Basement: 0
Rooms: Den,Loft,Foyer,Recreation Room
Basement Description: Finished
Other Specifics
| 2 | |
| Concrete Perimeter | |
| Asphalt | |
| Deck, Porch | |
| Fenced Yard | |
| 83X150 | |
| Unfinished | |
| Full | |
| Second Floor Laundry, Walk-In Closet(s) | |
| Range, Microwave, Dishwasher, Refrigerator, Washer, Dryer, Disposal, Stainless Steel Appliance(s) | |
| Not in DB | |
| Park, Lake, Curbs, Sidewalks, Street Lights, Street Paved | |
| — | |
| — | |
| Electric, Includes Accessories |
Tax History
| Year | Property Taxes |
|---|---|
| 2021 | $8,699 |
Contact Agent
Nearby Similar Homes
Contact Agent
Listing Provided By
RE/MAX All Pro - Sugar Grove





