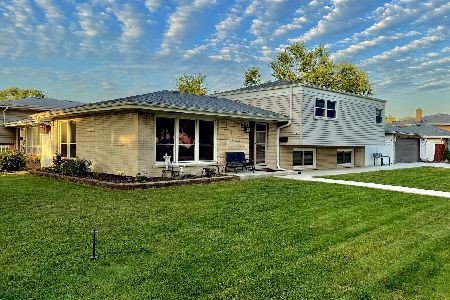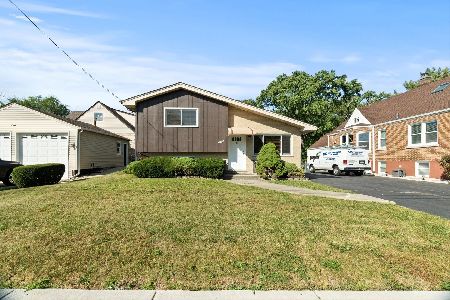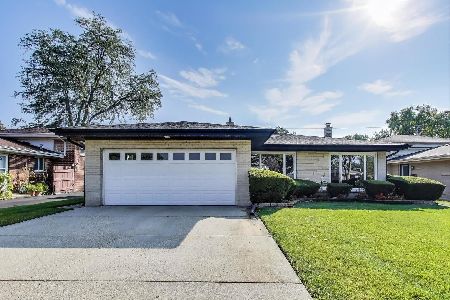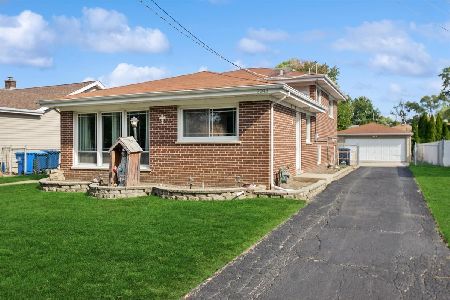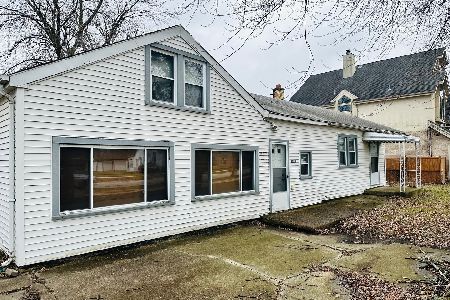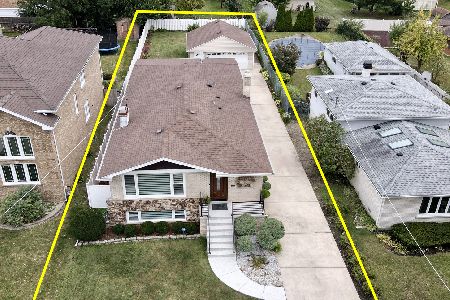2263 Westview Drive, Des Plaines, Illinois 60018
$521,000
|
Sold
|
|
| Status: | Closed |
| Sqft: | 3,340 |
| Cost/Sqft: | $161 |
| Beds: | 5 |
| Baths: | 4 |
| Year Built: | 2004 |
| Property Taxes: | $11,573 |
| Days On Market: | 2707 |
| Lot Size: | 0,00 |
Description
PERFECTLY LOCATED SPACIOUS BRICK HOME! This property boats an impressive vaulted entry, STUNNING wood floors, & incredible OPEN CONCEPT FLOOR PLAN! Enjoy the CHEFS KITCHEN featuring custom cherry cabinetry, granite counters, hardwood floors, SS appliances, butler's pantry, & breakfast bar! 1st floor bdrm & full bath with high-end details make for the PERFECT DEN OR IN-LAW SUITE! LARGE MASTER SUITE features an incredible Juliet balcony, elegant crown molding, upgraded recessed lighting, customized walk-in-closet, & luxurious en suite! Extra-large 4 piece en suite boasts a relaxing jetted tub, spa-like shower, & DUAL VANITIES! FULL BASEMENT & SPACIOUS ATTIC offer potential for additional square footage! Backyard features wonderful deck overlooking the fully fenced deep lot! PERFECT LOCATION! EASY access to CTA Blueline, 90, 294, 290, 355, 83, & METRA! ENJOY this exciting location close to Rosemont Fashion Outlet, entertainment district, restaurants, golf, forest preserves, & Lake Opeka!
Property Specifics
| Single Family | |
| — | |
| — | |
| 2004 | |
| Full | |
| — | |
| No | |
| — |
| Cook | |
| Lake Opeka | |
| 0 / Not Applicable | |
| None | |
| Lake Michigan | |
| Public Sewer, Sewer-Storm | |
| 09991255 | |
| 09293021870000 |
Nearby Schools
| NAME: | DISTRICT: | DISTANCE: | |
|---|---|---|---|
|
Grade School
Plainfield Elementary School |
62 | — | |
|
Middle School
Algonquin Middle School |
62 | Not in DB | |
|
High School
Maine West High School |
207 | Not in DB | |
Property History
| DATE: | EVENT: | PRICE: | SOURCE: |
|---|---|---|---|
| 28 Jul, 2014 | Sold | $436,000 | MRED MLS |
| 3 Feb, 2014 | Under contract | $436,000 | MRED MLS |
| — | Last price change | $467,300 | MRED MLS |
| 14 Nov, 2013 | Listed for sale | $498,600 | MRED MLS |
| 20 Dec, 2018 | Sold | $521,000 | MRED MLS |
| 19 Nov, 2018 | Under contract | $539,000 | MRED MLS |
| — | Last price change | $545,000 | MRED MLS |
| 20 Jun, 2018 | Listed for sale | $549,000 | MRED MLS |
Room Specifics
Total Bedrooms: 5
Bedrooms Above Ground: 5
Bedrooms Below Ground: 0
Dimensions: —
Floor Type: Carpet
Dimensions: —
Floor Type: Carpet
Dimensions: —
Floor Type: Carpet
Dimensions: —
Floor Type: —
Full Bathrooms: 4
Bathroom Amenities: Whirlpool,Separate Shower,Soaking Tub
Bathroom in Basement: 0
Rooms: Bedroom 5,Pantry,Attic,Bonus Room
Basement Description: Unfinished
Other Specifics
| 2 | |
| — | |
| Concrete | |
| Balcony, Deck | |
| — | |
| 50X187 | |
| Unfinished | |
| Full | |
| Vaulted/Cathedral Ceilings, Hot Tub, Bar-Wet, Hardwood Floors, First Floor Bedroom, Second Floor Laundry | |
| Range, Microwave, Dishwasher, Refrigerator, Freezer, Washer, Dryer, Disposal, Stainless Steel Appliance(s) | |
| Not in DB | |
| Park, Lake, Dock, Sidewalks | |
| — | |
| — | |
| Wood Burning, Gas Log, Gas Starter |
Tax History
| Year | Property Taxes |
|---|---|
| 2014 | $11,704 |
| 2018 | $11,573 |
Contact Agent
Nearby Similar Homes
Nearby Sold Comparables
Contact Agent
Listing Provided By
Redfin Corporation


