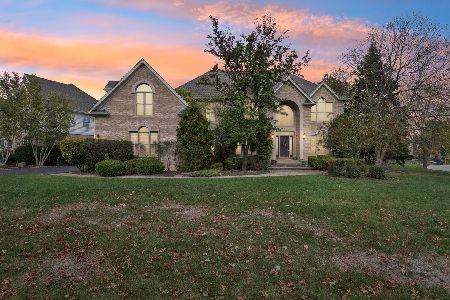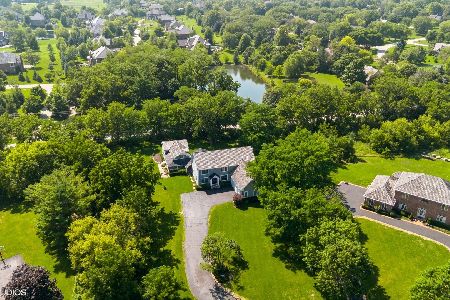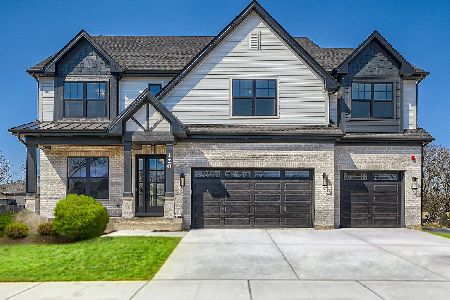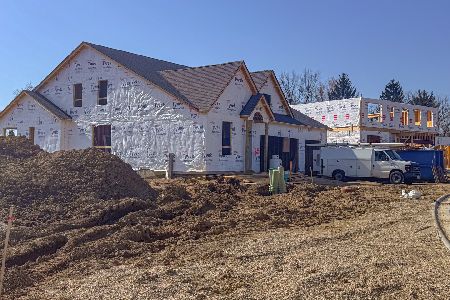22674 Amy Lane, Kildeer, Illinois 60047
$580,000
|
Sold
|
|
| Status: | Closed |
| Sqft: | 4,562 |
| Cost/Sqft: | $131 |
| Beds: | 5 |
| Baths: | 5 |
| Year Built: | 1989 |
| Property Taxes: | $19,569 |
| Days On Market: | 2922 |
| Lot Size: | 1,30 |
Description
Best Value in Stevenson District...Living is easy in this perfectly maintained home~The love and care of these owners is evident. This beautiful home boasts fabulous views, gleaming dark hardwood floors, custom millwork, updated kitchen offering white cabinetry, high end stainless steel appliances with double oven & an eating area. Open to the kitchen, the bright spacious family room features a brick fireplace overlooking the pond & beautifully landscaped backyard. Master suite has a private bath with double sinks, two walk-in closets, in-law suite with full bathroom, three additional bedrooms on the second floor, fully finished attic and a 3-car garage. BEST VALUE IN Award Winning Stevenson School District! This home was just appraised for $690,000 from an independent appraiser.
Property Specifics
| Single Family | |
| — | |
| Traditional | |
| 1989 | |
| Full | |
| — | |
| No | |
| 1.3 |
| Lake | |
| — | |
| 0 / Not Applicable | |
| None | |
| Private Well | |
| Septic-Private | |
| 09805253 | |
| 14222010600000 |
Nearby Schools
| NAME: | DISTRICT: | DISTANCE: | |
|---|---|---|---|
|
Grade School
Kildeer Countryside Elementary S |
96 | — | |
|
Middle School
Woodlawn Middle School |
96 | Not in DB | |
|
High School
Adlai E Stevenson High School |
125 | Not in DB | |
Property History
| DATE: | EVENT: | PRICE: | SOURCE: |
|---|---|---|---|
| 27 Mar, 2018 | Sold | $580,000 | MRED MLS |
| 2 Feb, 2018 | Under contract | $598,000 | MRED MLS |
| — | Last price change | $600,000 | MRED MLS |
| 21 Nov, 2017 | Listed for sale | $600,000 | MRED MLS |
Room Specifics
Total Bedrooms: 5
Bedrooms Above Ground: 5
Bedrooms Below Ground: 0
Dimensions: —
Floor Type: Carpet
Dimensions: —
Floor Type: Carpet
Dimensions: —
Floor Type: Carpet
Dimensions: —
Floor Type: —
Full Bathrooms: 5
Bathroom Amenities: Double Sink
Bathroom in Basement: 0
Rooms: Bedroom 5,Eating Area,Bonus Room,Play Room,Foyer,Sun Room
Basement Description: Unfinished
Other Specifics
| 3 | |
| Concrete Perimeter | |
| Concrete | |
| Patio, Storms/Screens | |
| Corner Lot,Landscaped,Pond(s),Water View | |
| 224X53X43X46X41X58X349X172 | |
| — | |
| Full | |
| Vaulted/Cathedral Ceilings, Skylight(s), Hardwood Floors, In-Law Arrangement | |
| Range, Microwave, Dishwasher, Refrigerator, Washer, Dryer, Disposal | |
| Not in DB | |
| Street Paved | |
| — | |
| — | |
| Gas Log |
Tax History
| Year | Property Taxes |
|---|---|
| 2018 | $19,569 |
Contact Agent
Nearby Similar Homes
Nearby Sold Comparables
Contact Agent
Listing Provided By
Coldwell Banker Residential Brokerage









