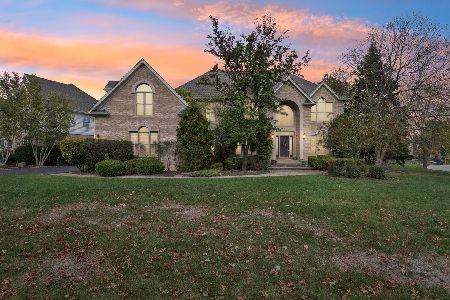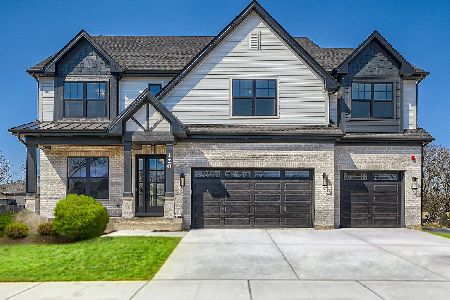21205 Creekside Drive, Kildeer, Illinois 60047
$520,000
|
Sold
|
|
| Status: | Closed |
| Sqft: | 2,709 |
| Cost/Sqft: | $197 |
| Beds: | 4 |
| Baths: | 4 |
| Year Built: | 1994 |
| Property Taxes: | $14,546 |
| Days On Market: | 2622 |
| Lot Size: | 0,40 |
Description
Beautiful all brick ranch in Herons Crossing with vaulted ceilings and FULL finished basement almost doubling your living space! Open layout with abundant natural light. Spacious family room with corner fireplace, views of the gorgeous back yard and skylights. Kitchen with double ovens, pantry, great counter space, a work desk and large eating area with sliders leading to patio, private yard with sandbox, garden area and fire pit. Bedroom hallway separated from living space for privacy. Great master suite with updated bathroom featuring whirlpool tub, walk in shower, separate double vanity area and two walk-in closets. The basement is what makes this house special. Tons of opportunities with the space, full bathroom and great storage. Located on quiet cul-de-sac. Amazing schools (Killdeer Countryside, Woodlawn and Stevenson), close to tons of shopping and restaurants. See this one!!!!
Property Specifics
| Single Family | |
| — | |
| Ranch | |
| 1994 | |
| Full | |
| — | |
| No | |
| 0.4 |
| Lake | |
| Herons Crossing | |
| 250 / Annual | |
| Other | |
| Private Well | |
| Public Sewer | |
| 10092421 | |
| 14222011020000 |
Nearby Schools
| NAME: | DISTRICT: | DISTANCE: | |
|---|---|---|---|
|
Grade School
Kildeer Countryside Elementary S |
96 | — | |
|
Middle School
Woodlawn Middle School |
96 | Not in DB | |
|
High School
Adlai E Stevenson High School |
125 | Not in DB | |
Property History
| DATE: | EVENT: | PRICE: | SOURCE: |
|---|---|---|---|
| 20 Nov, 2012 | Sold | $375,000 | MRED MLS |
| 21 Sep, 2012 | Under contract | $390,000 | MRED MLS |
| — | Last price change | $400,000 | MRED MLS |
| 18 Feb, 2012 | Listed for sale | $499,900 | MRED MLS |
| 18 Dec, 2015 | Sold | $510,500 | MRED MLS |
| 8 Nov, 2015 | Under contract | $529,500 | MRED MLS |
| 2 Nov, 2015 | Listed for sale | $529,500 | MRED MLS |
| 15 Nov, 2018 | Sold | $520,000 | MRED MLS |
| 10 Oct, 2018 | Under contract | $534,900 | MRED MLS |
| 8 Oct, 2018 | Listed for sale | $534,900 | MRED MLS |
Room Specifics
Total Bedrooms: 4
Bedrooms Above Ground: 4
Bedrooms Below Ground: 0
Dimensions: —
Floor Type: Carpet
Dimensions: —
Floor Type: Carpet
Dimensions: —
Floor Type: Carpet
Full Bathrooms: 4
Bathroom Amenities: Whirlpool,Separate Shower,Double Sink
Bathroom in Basement: 1
Rooms: Eating Area,Bonus Room,Recreation Room,Foyer,Utility Room-Lower Level,Storage,Walk In Closet
Basement Description: Finished
Other Specifics
| 3 | |
| Concrete Perimeter | |
| Asphalt | |
| Patio | |
| Cul-De-Sac,Landscaped,Water View | |
| 110X164X110X155 | |
| — | |
| Full | |
| Vaulted/Cathedral Ceilings, Bar-Wet, Hardwood Floors, First Floor Bedroom, First Floor Laundry, First Floor Full Bath | |
| Double Oven, Microwave, Dishwasher, Refrigerator, Bar Fridge, Washer, Dryer, Disposal, Stainless Steel Appliance(s), Cooktop | |
| Not in DB | |
| Street Paved | |
| — | |
| — | |
| Gas Log, Gas Starter |
Tax History
| Year | Property Taxes |
|---|---|
| 2012 | $14,114 |
| 2015 | $11,687 |
| 2018 | $14,546 |
Contact Agent
Nearby Similar Homes
Nearby Sold Comparables
Contact Agent
Listing Provided By
Coldwell Banker Residential








