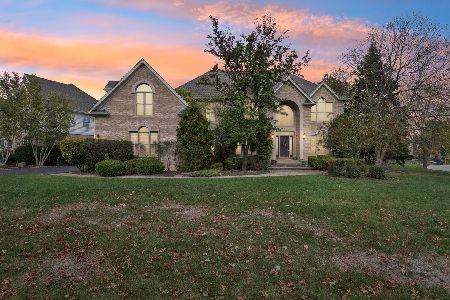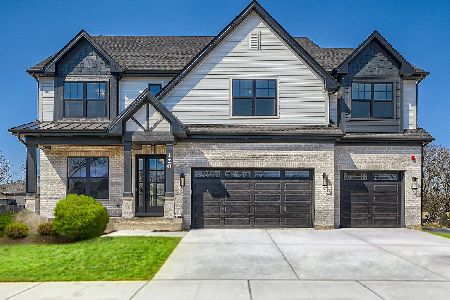21191 Creekside Drive, Kildeer, Illinois 60047
$730,000
|
Sold
|
|
| Status: | Closed |
| Sqft: | 3,400 |
| Cost/Sqft: | $221 |
| Beds: | 5 |
| Baths: | 4 |
| Year Built: | 1994 |
| Property Taxes: | $17,973 |
| Days On Market: | 3888 |
| Lot Size: | 0,46 |
Description
Exquisite home with outstanding updates and finishes. Complete turn-key property boasting 2 sty foyer, HW Flrs, wht trim & open flr plan. Newer kitchen w/ Granite countertops and stainless appl. Family rm w/ blt-in bar, wine refrig, & stunning stone FP. MBR suite w/ lots of closet space & gorgeous MB. All BR's recently updated in classic taste. New roof, windows, gutters & driveway. FR TV & audio incl. Dis 125. Wow!
Property Specifics
| Single Family | |
| — | |
| — | |
| 1994 | |
| Full | |
| CUSTOM | |
| No | |
| 0.46 |
| Lake | |
| Herons Crossing | |
| 250 / Annual | |
| None | |
| Private Well | |
| Public Sewer, Sewer-Storm | |
| 08896542 | |
| 14222011030000 |
Nearby Schools
| NAME: | DISTRICT: | DISTANCE: | |
|---|---|---|---|
|
Grade School
Kildeer Countryside Elementary S |
96 | — | |
|
Middle School
Woodlawn Middle School |
96 | Not in DB | |
|
High School
Adlai E Stevenson High School |
125 | Not in DB | |
Property History
| DATE: | EVENT: | PRICE: | SOURCE: |
|---|---|---|---|
| 2 Jul, 2015 | Sold | $730,000 | MRED MLS |
| 18 May, 2015 | Under contract | $749,900 | MRED MLS |
| 20 Apr, 2015 | Listed for sale | $749,900 | MRED MLS |
Room Specifics
Total Bedrooms: 5
Bedrooms Above Ground: 5
Bedrooms Below Ground: 0
Dimensions: —
Floor Type: Carpet
Dimensions: —
Floor Type: Carpet
Dimensions: —
Floor Type: Carpet
Dimensions: —
Floor Type: —
Full Bathrooms: 4
Bathroom Amenities: Whirlpool,Separate Shower,Double Sink,Soaking Tub
Bathroom in Basement: 1
Rooms: Bedroom 5,Eating Area,Office,Recreation Room
Basement Description: Finished,Crawl
Other Specifics
| 3 | |
| Concrete Perimeter | |
| Asphalt | |
| Porch, Brick Paver Patio, Storms/Screens | |
| Landscaped | |
| 146X158X155X107 | |
| Unfinished | |
| Full | |
| Vaulted/Cathedral Ceilings, Skylight(s), Bar-Wet, Hardwood Floors, Heated Floors, First Floor Laundry | |
| Double Oven, Dishwasher, Refrigerator, Bar Fridge, Washer, Dryer, Disposal, Stainless Steel Appliance(s), Wine Refrigerator | |
| Not in DB | |
| Street Lights, Street Paved | |
| — | |
| — | |
| Wood Burning, Attached Fireplace Doors/Screen, Gas Log |
Tax History
| Year | Property Taxes |
|---|---|
| 2015 | $17,973 |
Contact Agent
Nearby Similar Homes
Nearby Sold Comparables
Contact Agent
Listing Provided By
RE/MAX Showcase








