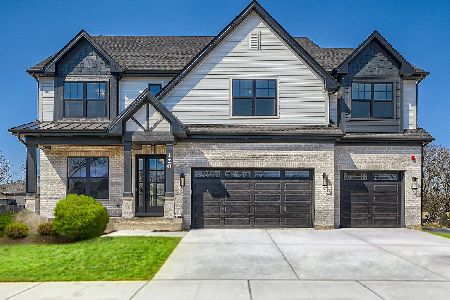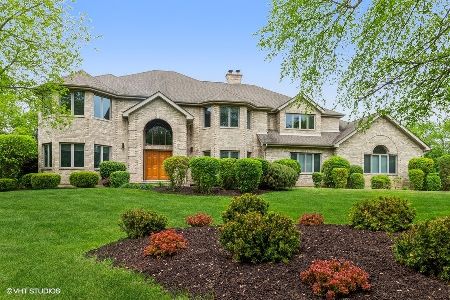22717 Amy Lane, Kildeer, Illinois 60047
$608,000
|
Sold
|
|
| Status: | Closed |
| Sqft: | 3,570 |
| Cost/Sqft: | $179 |
| Beds: | 4 |
| Baths: | 4 |
| Year Built: | 2000 |
| Property Taxes: | $18,721 |
| Days On Market: | 3572 |
| Lot Size: | 1,01 |
Description
A beautiful newer custom home in a serene setting on a quiet cul-de-sac acre lot. Timeless center entry home w/cedar siding. Beautiful kitchen with great layout, with JUST INSTALLED stainless steel appliances! Kitchen includes great storage and counter space and opens to spacious eating area and family room. Wonderful cathedral ceiling family room opens to sun room overlooking back yard. Master bedroom with sitting area and spacious well appointed master bath. Large bedrooms perfect for a family, including en-suite bedroom and a 3rd full bath for bedrooms 3 and 4. Wonderful first floor home office conveniently located at front of house overlooking beautiful landscaping. Convenient second floor laundry room. Great expansive mud room. Expansive views of woods from sun room & outdoor patio. Full basement is ready for your finish ideas. Perfectly manicured landscaping w/mature trees - lush & easy to maintain. District 96 and Stevenson HS!
Property Specifics
| Single Family | |
| — | |
| — | |
| 2000 | |
| Full | |
| — | |
| No | |
| 1.01 |
| Lake | |
| — | |
| 0 / Not Applicable | |
| None | |
| Private Well | |
| Public Sewer | |
| 09194122 | |
| 14222011340000 |
Nearby Schools
| NAME: | DISTRICT: | DISTANCE: | |
|---|---|---|---|
|
Grade School
Kildeer Countryside Elementary S |
96 | — | |
|
Middle School
Woodlawn Middle School |
96 | Not in DB | |
|
High School
Adlai E Stevenson High School |
125 | Not in DB | |
Property History
| DATE: | EVENT: | PRICE: | SOURCE: |
|---|---|---|---|
| 29 Jun, 2016 | Sold | $608,000 | MRED MLS |
| 25 Apr, 2016 | Under contract | $639,000 | MRED MLS |
| 13 Apr, 2016 | Listed for sale | $639,000 | MRED MLS |
Room Specifics
Total Bedrooms: 4
Bedrooms Above Ground: 4
Bedrooms Below Ground: 0
Dimensions: —
Floor Type: Carpet
Dimensions: —
Floor Type: Carpet
Dimensions: —
Floor Type: Carpet
Full Bathrooms: 4
Bathroom Amenities: Separate Shower,Double Sink,Garden Tub
Bathroom in Basement: 0
Rooms: Eating Area,Mud Room,Sitting Room,Study,Heated Sun Room
Basement Description: Unfinished
Other Specifics
| 3 | |
| Concrete Perimeter | |
| Asphalt | |
| Patio | |
| Cul-De-Sac,Landscaped,Wooded | |
| 140X254X212X242 | |
| Unfinished | |
| Full | |
| Vaulted/Cathedral Ceilings, Hardwood Floors, Second Floor Laundry | |
| Range, Microwave, Dishwasher, Refrigerator, Washer, Dryer, Disposal | |
| Not in DB | |
| — | |
| — | |
| — | |
| Wood Burning, Gas Starter |
Tax History
| Year | Property Taxes |
|---|---|
| 2016 | $18,721 |
Contact Agent
Nearby Similar Homes
Nearby Sold Comparables
Contact Agent
Listing Provided By
@properties









