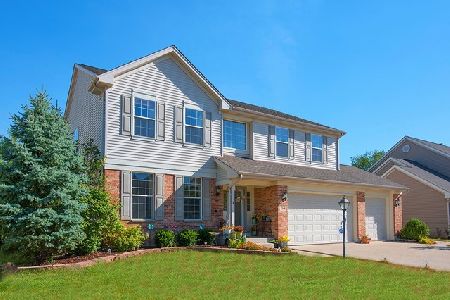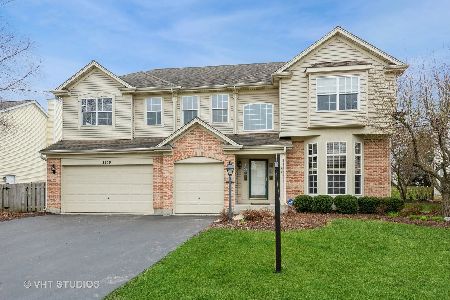2252 Moser Lane, Algonquin, Illinois 60102
$312,000
|
Sold
|
|
| Status: | Closed |
| Sqft: | 2,418 |
| Cost/Sqft: | $132 |
| Beds: | 4 |
| Baths: | 4 |
| Year Built: | 1999 |
| Property Taxes: | $8,077 |
| Days On Market: | 2829 |
| Lot Size: | 0,30 |
Description
Be prepared to be impressed! 2 Story Foyer & an Open Floor Plan that features an Island Kitchen, 42"Maple Cabinets, Granite Countertops, SS Appliances, Recess Lighting & Porcelain Tiled floors open to the Dramatic 2 Story Family Room with Custom Surround, Gas Log Fireplace, Formal Living & Dining Room with newer Carpeting, Recess Lighting & Crown Molding! Vaulted Master Suite boast Large Walk-in closet, New 42"Dual Maple Vanity, New Faucets, New Custom Tiled shower and Garden Tub! 2 Bedrooms have walk-in closets and the other has a built-in desk area! All Bathrooms are Updated! Finished Basement with 5th Bedroom and private bath! Gorgeous Fenced Backyard with Extensive Landscaping and Lighting! Large Concrete Patio! High Efficiency Furnace, Central Air & Humidifier 2 yrs old! Roof & Siding 10yrs old! Newer Hardwood floors! New Solar powered Lamp Post! Freshly Painted! New Sump Pump! There's just too much to list but so much has been done in the last 4 years!!!..Won't last long!
Property Specifics
| Single Family | |
| — | |
| — | |
| 1999 | |
| Partial | |
| — | |
| No | |
| 0.3 |
| Kane | |
| Willoughby Farms | |
| 460 / Annual | |
| Other | |
| Public | |
| Public Sewer | |
| 09933037 | |
| 0305453037 |
Nearby Schools
| NAME: | DISTRICT: | DISTANCE: | |
|---|---|---|---|
|
Grade School
Westfield Community School |
300 | — | |
|
Middle School
Westfield Community School |
300 | Not in DB | |
|
High School
H D Jacobs High School |
300 | Not in DB | |
Property History
| DATE: | EVENT: | PRICE: | SOURCE: |
|---|---|---|---|
| 1 Aug, 2018 | Sold | $312,000 | MRED MLS |
| 29 May, 2018 | Under contract | $319,900 | MRED MLS |
| — | Last price change | $325,000 | MRED MLS |
| 30 Apr, 2018 | Listed for sale | $325,000 | MRED MLS |
Room Specifics
Total Bedrooms: 5
Bedrooms Above Ground: 4
Bedrooms Below Ground: 1
Dimensions: —
Floor Type: Carpet
Dimensions: —
Floor Type: Carpet
Dimensions: —
Floor Type: Carpet
Dimensions: —
Floor Type: —
Full Bathrooms: 4
Bathroom Amenities: Separate Shower,Double Sink,Soaking Tub
Bathroom in Basement: 1
Rooms: Recreation Room,Walk In Closet,Bedroom 5
Basement Description: Finished
Other Specifics
| 2 | |
| Concrete Perimeter | |
| Asphalt | |
| Patio, Porch, Storms/Screens | |
| Corner Lot,Fenced Yard,Landscaped | |
| 12632 | |
| Full | |
| Full | |
| Vaulted/Cathedral Ceilings, Hardwood Floors, First Floor Laundry | |
| Range, Microwave, Dishwasher, Refrigerator, Washer, Dryer, Disposal, Stainless Steel Appliance(s) | |
| Not in DB | |
| Sidewalks, Street Lights, Street Paved | |
| — | |
| — | |
| Gas Log, Gas Starter |
Tax History
| Year | Property Taxes |
|---|---|
| 2018 | $8,077 |
Contact Agent
Nearby Similar Homes
Nearby Sold Comparables
Contact Agent
Listing Provided By
RE/MAX of Barrington











