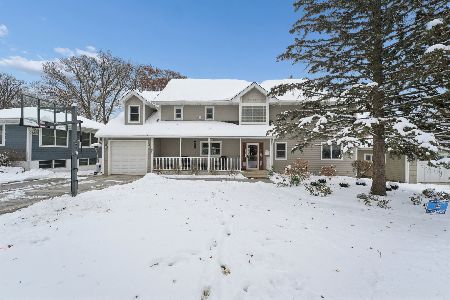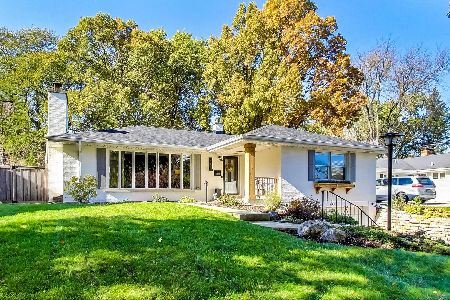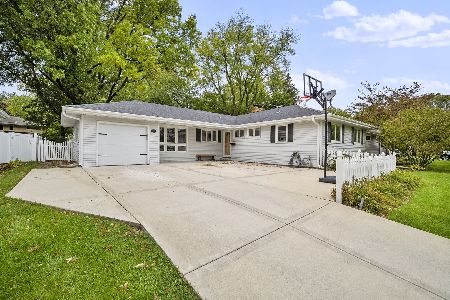227 Abbotsford Court, Glen Ellyn, Illinois 60137
$579,500
|
Sold
|
|
| Status: | Closed |
| Sqft: | 3,767 |
| Cost/Sqft: | $157 |
| Beds: | 5 |
| Baths: | 3 |
| Year Built: | 1981 |
| Property Taxes: | $9,369 |
| Days On Market: | 1610 |
| Lot Size: | 0,33 |
Description
End of Summer Special! 5 BEDROOM 3 FULL BATH HILLSIDE RANCH - Related Living - Home Office - Study Room - She Space - Man Cave - It's all under one roof! KEEP READING....Close to Ben Franklin and SARC sprawling ranch home lives large. Over 3,500 sf interior living space & oversized deck overlooking private scenic yard. Updated baths, brand new hardwood floors, fresh paint - this home is refreshingly ready for it's new owners. Sun drenched main level open floor plan. Open staircase leads to walk-out lower level with 2 large bedrooms & full bathroom. Bonus room allows endless living possibilities including perfect related living arrangement. Newer windows to view an abundance of nature's beauty under the shade of mature trees. Your new home sits on a third-acre. No shortage of storage inside and out with extra large shed in yard. Enjoy Ben Franklin, GB West, Sunset Pool, Trader Joe's, and Glen Ellyn's inviting downtown district. It's all here. Did we mention the low taxes? Agent owned and Welcoming you to your new home.
Property Specifics
| Single Family | |
| — | |
| Ranch,Walk-Out Ranch | |
| 1981 | |
| Full,Walkout | |
| — | |
| No | |
| 0.33 |
| Du Page | |
| — | |
| — / Not Applicable | |
| None | |
| Lake Michigan | |
| Public Sewer | |
| 11194072 | |
| 0513207016 |
Nearby Schools
| NAME: | DISTRICT: | DISTANCE: | |
|---|---|---|---|
|
Grade School
Ben Franklin Elementary School |
41 | — | |
|
Middle School
Hadley Junior High School |
41 | Not in DB | |
|
High School
Glenbard West High School |
87 | Not in DB | |
Property History
| DATE: | EVENT: | PRICE: | SOURCE: |
|---|---|---|---|
| 4 Nov, 2021 | Sold | $579,500 | MRED MLS |
| 31 Aug, 2021 | Under contract | $589,900 | MRED MLS |
| 19 Aug, 2021 | Listed for sale | $589,900 | MRED MLS |
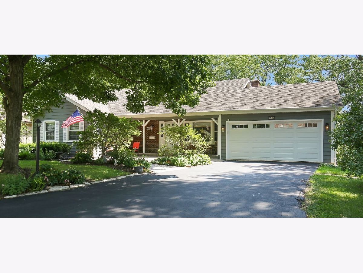
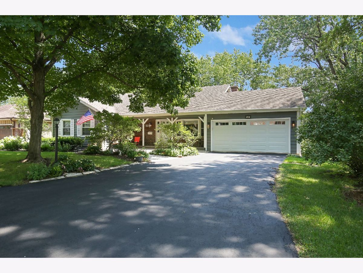
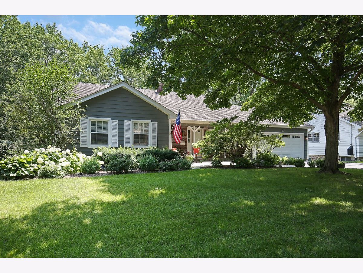
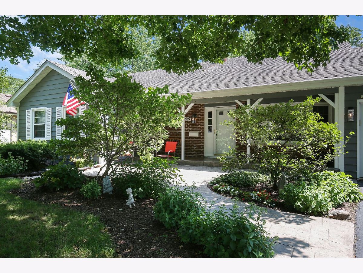
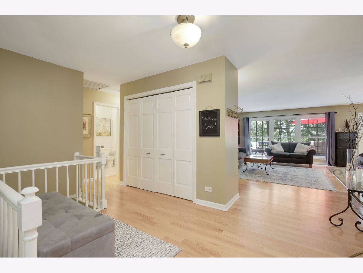
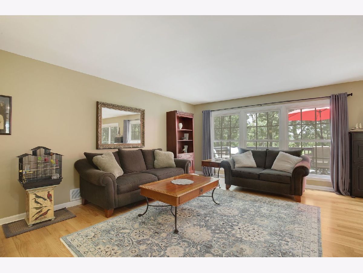
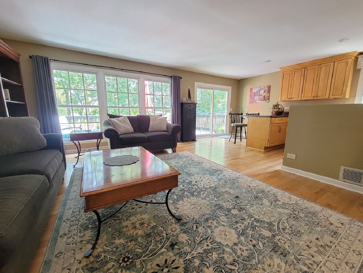
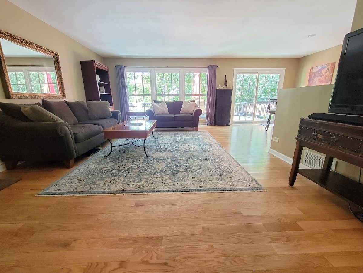
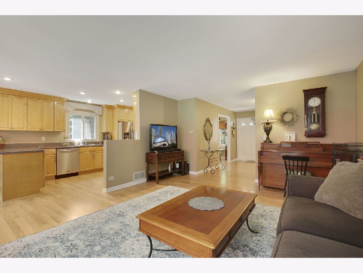
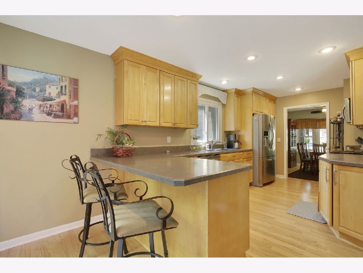
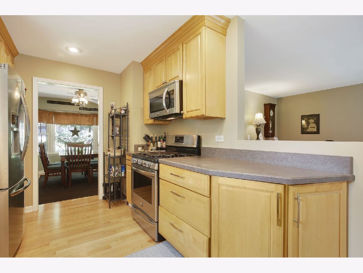
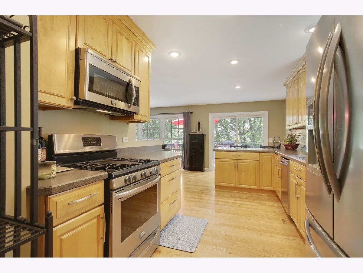
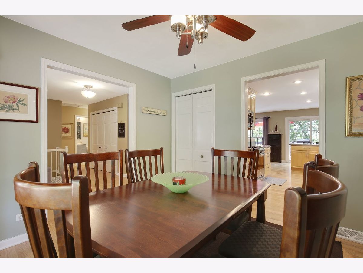
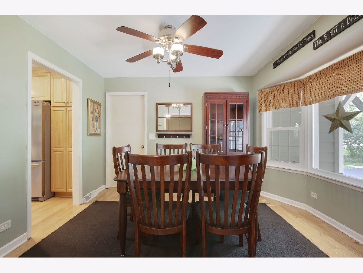
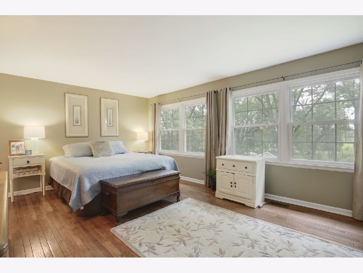
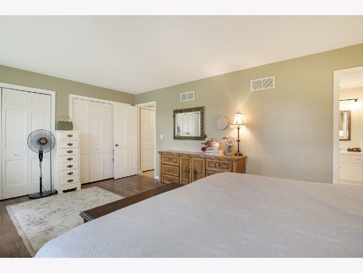
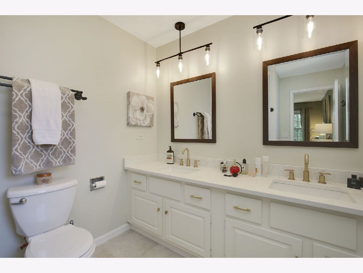
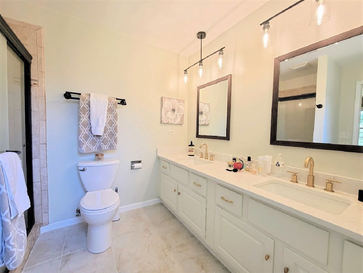
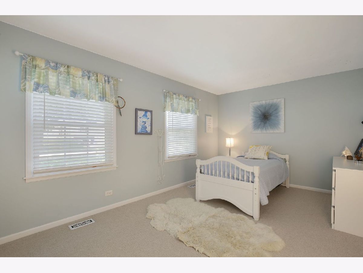
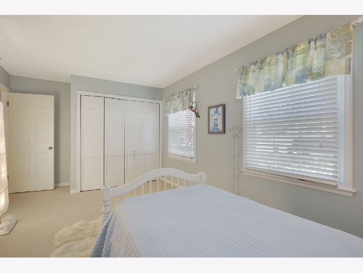
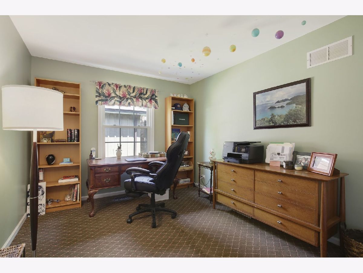
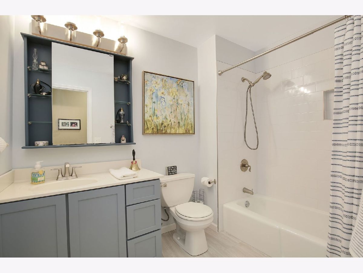
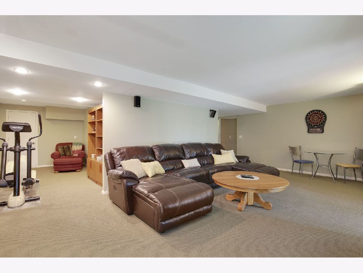
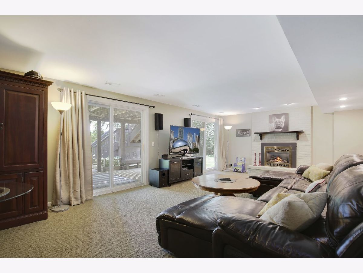
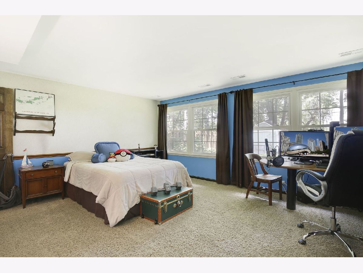
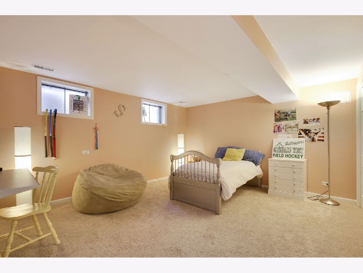
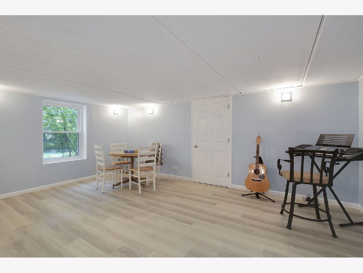
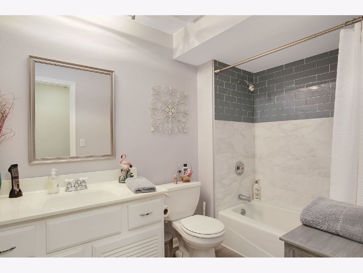
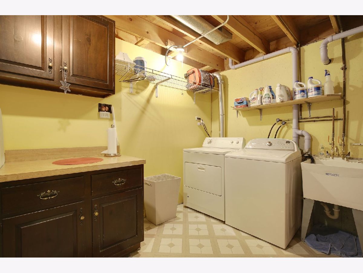
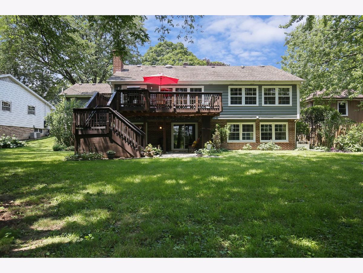
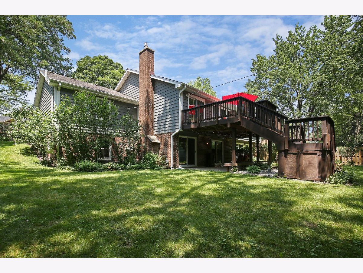
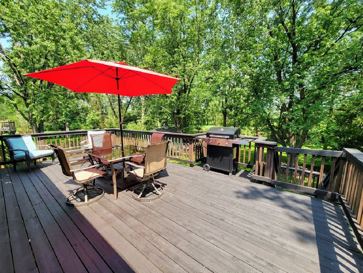
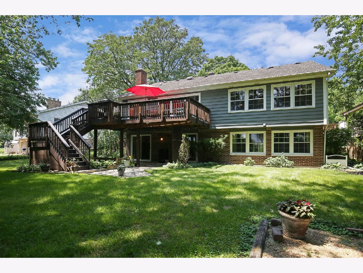
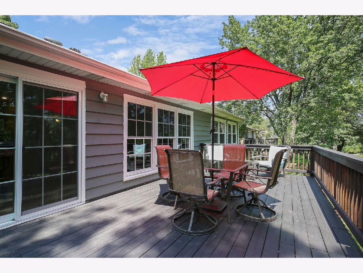
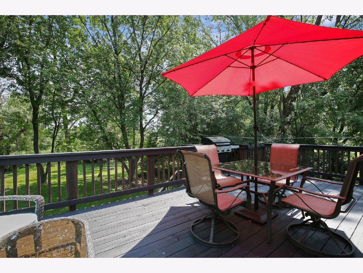
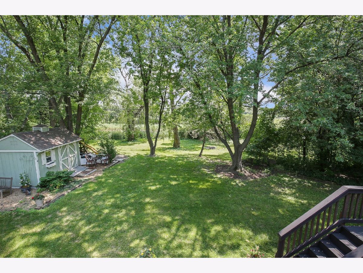
Room Specifics
Total Bedrooms: 5
Bedrooms Above Ground: 5
Bedrooms Below Ground: 0
Dimensions: —
Floor Type: Carpet
Dimensions: —
Floor Type: Carpet
Dimensions: —
Floor Type: Carpet
Dimensions: —
Floor Type: —
Full Bathrooms: 3
Bathroom Amenities: Double Sink
Bathroom in Basement: 1
Rooms: Bedroom 5,Bonus Room,Sitting Room,Storage,Deck
Basement Description: Finished
Other Specifics
| 2 | |
| — | |
| Asphalt | |
| Deck, Patio, Porch, Storms/Screens | |
| — | |
| 14375 | |
| Full | |
| Full | |
| Hardwood Floors, In-Law Arrangement, First Floor Full Bath, Walk-In Closet(s), Open Floorplan | |
| Range, Microwave, Dishwasher, Refrigerator, Washer, Dryer, Disposal, Stainless Steel Appliance(s) | |
| Not in DB | |
| Sidewalks, Street Lights, Street Paved | |
| — | |
| — | |
| Gas Log |
Tax History
| Year | Property Taxes |
|---|---|
| 2021 | $9,369 |
Contact Agent
Nearby Similar Homes
Nearby Sold Comparables
Contact Agent
Listing Provided By
Century 21 Gust Realty


