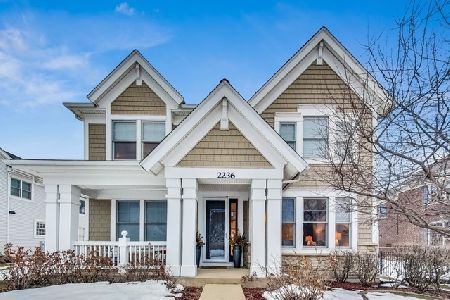2272 Fielding Drive, Glenview, Illinois 60026
$1,028,000
|
Sold
|
|
| Status: | Closed |
| Sqft: | 4,152 |
| Cost/Sqft: | $257 |
| Beds: | 4 |
| Baths: | 4 |
| Year Built: | 2001 |
| Property Taxes: | $16,340 |
| Days On Market: | 3657 |
| Lot Size: | 0,23 |
Description
Be prepared to be impressed with this newly listed home in The Glen. Over 4,100 square feet of living space with these Unique: Custom Mahogany front door, brick & Hardie board siding, gleaming hardwood flooring, custom stone fireplace, custom millwork, 2 brick patio's (private side-yard patio off kitchen, & fenced backyard brick patio w/fire pit.) Hunter Douglas Ever Wood blinds throughout. Updated tech center off kitchen with brand new granite. Recently renovated master bath with Limestone vanity top, under-mount sinks, new faucets and sparkly new light fixtures. 2nd floor laundry. Finished Basement with huge rec room, game room and Home Theatre System with projector & speakers. Loads of large closet space. Sprinklers system, expanded concrete driveway can easily fit 5 cars. Close to Attea Middle School, Glenview Park Center, Train Station, Glenview Lake with 45 acres for fishing, Gallery Park and Glen Town Center!
Property Specifics
| Single Family | |
| — | |
| Colonial | |
| 2001 | |
| Full | |
| — | |
| No | |
| 0.23 |
| Cook | |
| — | |
| 500 / Annual | |
| None | |
| Lake Michigan | |
| Public Sewer | |
| 09115489 | |
| 04274180110000 |
Nearby Schools
| NAME: | DISTRICT: | DISTANCE: | |
|---|---|---|---|
|
Grade School
Westbrook Elementary School |
34 | — | |
|
Middle School
Attea Middle School |
34 | Not in DB | |
|
High School
Glenbrook South High School |
225 | Not in DB | |
|
Alternate Elementary School
Glen Grove Elementary School |
— | Not in DB | |
Property History
| DATE: | EVENT: | PRICE: | SOURCE: |
|---|---|---|---|
| 17 Mar, 2016 | Sold | $1,028,000 | MRED MLS |
| 10 Feb, 2016 | Under contract | $1,069,000 | MRED MLS |
| 13 Jan, 2016 | Listed for sale | $1,069,000 | MRED MLS |
Room Specifics
Total Bedrooms: 4
Bedrooms Above Ground: 4
Bedrooms Below Ground: 0
Dimensions: —
Floor Type: Carpet
Dimensions: —
Floor Type: Carpet
Dimensions: —
Floor Type: Carpet
Full Bathrooms: 4
Bathroom Amenities: Separate Shower,Double Sink
Bathroom in Basement: 1
Rooms: Eating Area,Foyer,Game Room,Media Room,Office,Recreation Room,Sitting Room
Basement Description: Finished
Other Specifics
| 2 | |
| Concrete Perimeter | |
| Concrete | |
| Patio, Brick Paver Patio, Storms/Screens | |
| — | |
| 114X101X124X123 | |
| — | |
| Full | |
| Vaulted/Cathedral Ceilings, Hardwood Floors, Second Floor Laundry | |
| Double Oven, Microwave, Dishwasher, Refrigerator, Washer, Dryer, Stainless Steel Appliance(s) | |
| Not in DB | |
| Tennis Courts, Sidewalks, Street Lights, Street Paved | |
| — | |
| — | |
| Wood Burning, Gas Log, Gas Starter |
Tax History
| Year | Property Taxes |
|---|---|
| 2016 | $16,340 |
Contact Agent
Nearby Similar Homes
Nearby Sold Comparables
Contact Agent
Listing Provided By
@properties




