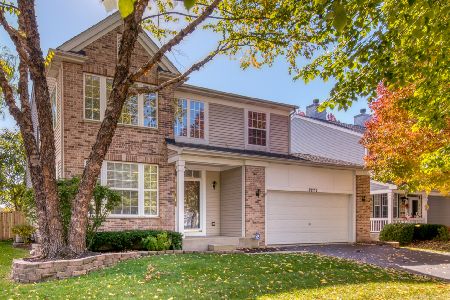2285 Halsted Lane, Aurora, Illinois 60503
$312,500
|
Sold
|
|
| Status: | Closed |
| Sqft: | 2,271 |
| Cost/Sqft: | $137 |
| Beds: | 3 |
| Baths: | 3 |
| Year Built: | 1998 |
| Property Taxes: | $9,365 |
| Days On Market: | 1924 |
| Lot Size: | 0,16 |
Description
Incredible 3 Bedroom, 2 1/2 bath, plus LOFT & Finished Basement! BACKS TO A 5 ACRE PARK.Home features a 2 car garage, hardwood floors, volume ceilings with plant ledges & a Brick fireplace! Loft overlooks the dramatic 2 story living and dining room. Kitchen has 42" cabinets with built in microwave & large center island, All NEW S/S appliances included,NEW oversized patio door. Master Bedroom has vaulted ceilings with ceiling fan & has a deluxe en-suite with double bowl vanity, soaking tub and separate shower. En-suite also has volume ceilings.All NEW carpet,NEW Luxury 2d Fl. Flooring throughout,NEW A/C!! Finished,Remodeled basement features NEW Flooring, NEW waterproof crawlspace.Separate laundry room-comes with the washer & dryer. Backyard is private and has a large patio, NEW Fence with 3 entry/exit gates. Walk to schools & parks.Home is wired for surround sound thru-out.
Property Specifics
| Single Family | |
| — | |
| Traditional | |
| 1998 | |
| Full | |
| — | |
| No | |
| 0.16 |
| Will | |
| Wheatlands | |
| 226 / Annual | |
| Other | |
| Public | |
| Public Sewer, Sewer-Storm | |
| 10907976 | |
| 0701061030040000 |
Nearby Schools
| NAME: | DISTRICT: | DISTANCE: | |
|---|---|---|---|
|
Grade School
The Wheatlands Elementary School |
308 | — | |
|
Middle School
Bednarcik Junior High School |
308 | Not in DB | |
|
High School
Oswego East High School |
308 | Not in DB | |
Property History
| DATE: | EVENT: | PRICE: | SOURCE: |
|---|---|---|---|
| 16 Feb, 2016 | Sold | $246,000 | MRED MLS |
| 18 Dec, 2015 | Under contract | $254,000 | MRED MLS |
| 12 Nov, 2015 | Listed for sale | $254,000 | MRED MLS |
| 21 Dec, 2020 | Sold | $312,500 | MRED MLS |
| 25 Oct, 2020 | Under contract | $310,000 | MRED MLS |
| 16 Oct, 2020 | Listed for sale | $310,000 | MRED MLS |


























Room Specifics
Total Bedrooms: 3
Bedrooms Above Ground: 3
Bedrooms Below Ground: 0
Dimensions: —
Floor Type: —
Dimensions: —
Floor Type: —
Full Bathrooms: 3
Bathroom Amenities: Separate Shower,Double Sink,Soaking Tub
Bathroom in Basement: 0
Rooms: Loft,Bonus Room,Office
Basement Description: Finished,Crawl
Other Specifics
| 2 | |
| Concrete Perimeter | |
| Asphalt | |
| Patio | |
| — | |
| 60 X 120 | |
| Unfinished | |
| Full | |
| Vaulted/Cathedral Ceilings, Hardwood Floors, First Floor Laundry | |
| Range, Microwave, Dishwasher, Refrigerator, Washer, Dryer | |
| Not in DB | |
| Park, Curbs, Sidewalks, Street Lights, Street Paved | |
| — | |
| — | |
| Wood Burning, Gas Starter |
Tax History
| Year | Property Taxes |
|---|---|
| 2016 | $9,047 |
| 2020 | $9,365 |
Contact Agent
Nearby Similar Homes
Nearby Sold Comparables
Contact Agent
Listing Provided By
MarketMax Realty, Inc.










