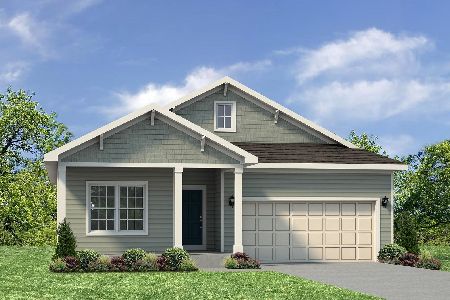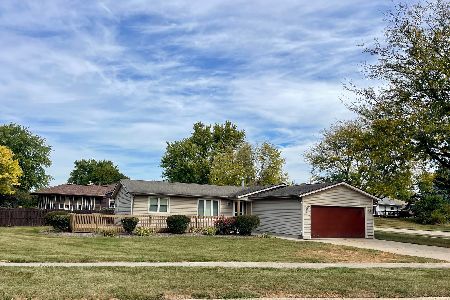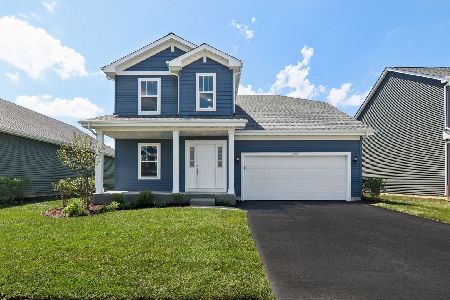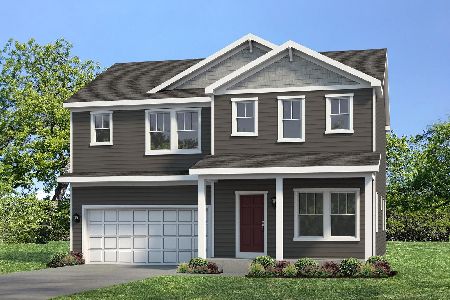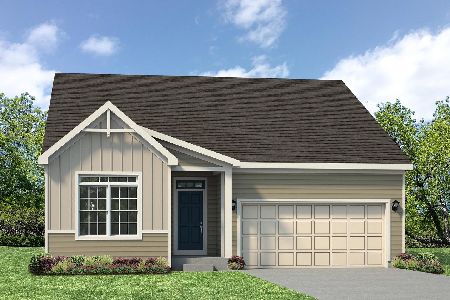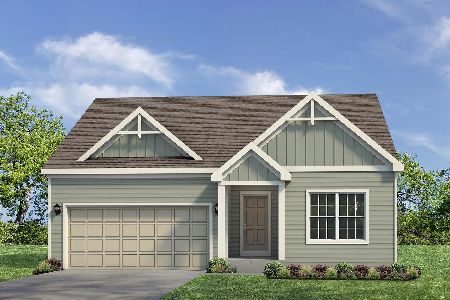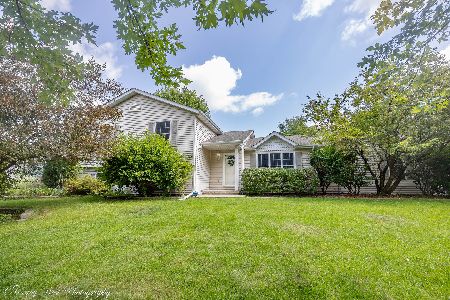228 Aspen Drive, Cortland, Illinois 60112
$195,000
|
Sold
|
|
| Status: | Closed |
| Sqft: | 2,100 |
| Cost/Sqft: | $94 |
| Beds: | 4 |
| Baths: | 3 |
| Year Built: | 1993 |
| Property Taxes: | $4,744 |
| Days On Market: | 6085 |
| Lot Size: | 0,00 |
Description
Shows like a model home. FURNITURE INCLUDED IN PRICE!Kitchen has vaulted ceilings breakfast bar pantry, all appliances included. Dining area features sliding Pella glass doors to yard w/large patio. Formal living room has vaulted ceilings w/plant ledge. Master has walk-in closet. Baths have ceramic tile floors. Large fenced in yard with patio,arbor & garden and brick fireplace. No SSA & no assc. dues. . Close to I-8
Property Specifics
| Single Family | |
| — | |
| — | |
| 1993 | |
| None | |
| — | |
| No | |
| — |
| De Kalb | |
| Woodland Acres | |
| 0 / Not Applicable | |
| None | |
| Public | |
| Public Sewer | |
| 07160245 | |
| 0920306006 |
Nearby Schools
| NAME: | DISTRICT: | DISTANCE: | |
|---|---|---|---|
|
Grade School
Cortland Elementary School |
428 | — | |
|
High School
De Kalb High School |
428 | Not in DB | |
Property History
| DATE: | EVENT: | PRICE: | SOURCE: |
|---|---|---|---|
| 26 Aug, 2009 | Sold | $195,000 | MRED MLS |
| 22 Jul, 2009 | Under contract | $198,000 | MRED MLS |
| — | Last price change | $205,000 | MRED MLS |
| 14 Mar, 2009 | Listed for sale | $219,750 | MRED MLS |
| 27 Mar, 2014 | Sold | $159,900 | MRED MLS |
| 20 Feb, 2014 | Under contract | $159,900 | MRED MLS |
| 17 Feb, 2014 | Listed for sale | $159,900 | MRED MLS |
| 15 May, 2020 | Sold | $200,000 | MRED MLS |
| 14 Apr, 2020 | Under contract | $197,000 | MRED MLS |
| 24 Feb, 2020 | Listed for sale | $197,000 | MRED MLS |
| 29 Sep, 2023 | Sold | $310,000 | MRED MLS |
| 28 Aug, 2023 | Under contract | $289,000 | MRED MLS |
| 21 Aug, 2023 | Listed for sale | $289,000 | MRED MLS |
Room Specifics
Total Bedrooms: 4
Bedrooms Above Ground: 4
Bedrooms Below Ground: 0
Dimensions: —
Floor Type: Carpet
Dimensions: —
Floor Type: Carpet
Dimensions: —
Floor Type: Carpet
Full Bathrooms: 3
Bathroom Amenities: —
Bathroom in Basement: 0
Rooms: Workshop
Basement Description: Crawl
Other Specifics
| 2 | |
| Concrete Perimeter | |
| Asphalt,Concrete | |
| Patio | |
| Cul-De-Sac | |
| 51X120X120X78X98 | |
| Pull Down Stair,Unfinished | |
| Full | |
| Vaulted/Cathedral Ceilings | |
| Range, Microwave, Dishwasher, Refrigerator, Washer, Dryer, Disposal | |
| Not in DB | |
| Sidewalks, Street Lights, Street Paved | |
| — | |
| — | |
| — |
Tax History
| Year | Property Taxes |
|---|---|
| 2009 | $4,744 |
| 2014 | $5,084 |
| 2020 | $5,736 |
| 2023 | $6,546 |
Contact Agent
Nearby Similar Homes
Nearby Sold Comparables
Contact Agent
Listing Provided By
Castle View Real Estate

