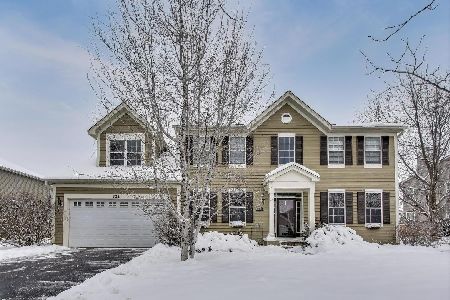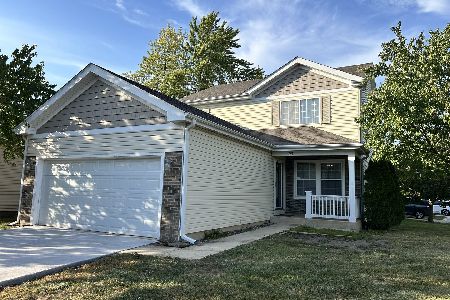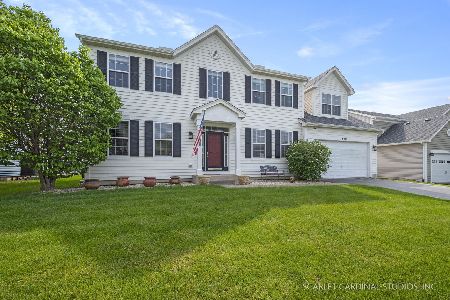228 Loradale Road, Oswego, Illinois 60543
$330,000
|
Sold
|
|
| Status: | Closed |
| Sqft: | 3,313 |
| Cost/Sqft: | $101 |
| Beds: | 4 |
| Baths: | 3 |
| Year Built: | 2007 |
| Property Taxes: | $8,989 |
| Days On Market: | 2892 |
| Lot Size: | 0,24 |
Description
Lots of room to enjoy both inside and out in this beautiful 3313 sq. ft. home! Enter into the soaring two story foyer featuring stunning wood railings. 4 BR, 2.1BA, first floor office w/french doors, white doors & trim package. Huge bonus room could easily be a 5th BR! Large kitchen w/42 in. cabinets, breakfast bar, island, and all NEW stainless steel appliances. Upper and under cabinet accent lighting sets the mood for entertaining! MBR has dual walk-in closets. Ceiling fans in family room and all bedrooms. Host parties on your spacious Unilock patio & walking path from the driveway. Fenced yard with a forever open adjacent lot for plenty of room to play! FULL unfinished basement ready for your creative touches! Professionally painted & new garage door opener ('18), new hot water heater ('16). Sought after Churchill Club community with onsite grade and junior high schools, clubhouse, pool complex, bball/vball/tennis courts, walking paths and so much more to offer!
Property Specifics
| Single Family | |
| — | |
| Traditional | |
| 2007 | |
| Full | |
| MAJESTIC PRINCE | |
| No | |
| 0.24 |
| Kendall | |
| Churchill Club | |
| 20 / Monthly | |
| Insurance,Clubhouse,Exercise Facilities,Pool,Snow Removal | |
| Public | |
| Public Sewer, Sewer-Storm | |
| 09876844 | |
| 0311258008 |
Nearby Schools
| NAME: | DISTRICT: | DISTANCE: | |
|---|---|---|---|
|
Grade School
Churchill Elementary School |
308 | — | |
|
Middle School
Plank Junior High School |
308 | Not in DB | |
|
High School
Oswego East High School |
308 | Not in DB | |
Property History
| DATE: | EVENT: | PRICE: | SOURCE: |
|---|---|---|---|
| 7 Jun, 2018 | Sold | $330,000 | MRED MLS |
| 8 Apr, 2018 | Under contract | $335,000 | MRED MLS |
| — | Last price change | $339,000 | MRED MLS |
| 7 Mar, 2018 | Listed for sale | $339,000 | MRED MLS |
Room Specifics
Total Bedrooms: 4
Bedrooms Above Ground: 4
Bedrooms Below Ground: 0
Dimensions: —
Floor Type: Carpet
Dimensions: —
Floor Type: Carpet
Dimensions: —
Floor Type: Carpet
Full Bathrooms: 3
Bathroom Amenities: Separate Shower,Double Sink,Soaking Tub
Bathroom in Basement: 0
Rooms: Breakfast Room,Office,Bonus Room,Foyer
Basement Description: Unfinished
Other Specifics
| 2 | |
| Concrete Perimeter | |
| Asphalt | |
| Porch, Brick Paver Patio, Storms/Screens | |
| Fenced Yard,Water View | |
| 75X137 | |
| Full,Unfinished | |
| Full | |
| Vaulted/Cathedral Ceilings, Hardwood Floors, First Floor Laundry | |
| Range, Dishwasher, High End Refrigerator, Disposal, Stainless Steel Appliance(s) | |
| Not in DB | |
| Clubhouse, Pool, Tennis Courts, Sidewalks | |
| — | |
| — | |
| — |
Tax History
| Year | Property Taxes |
|---|---|
| 2018 | $8,989 |
Contact Agent
Nearby Similar Homes
Nearby Sold Comparables
Contact Agent
Listing Provided By
eXp Realty










