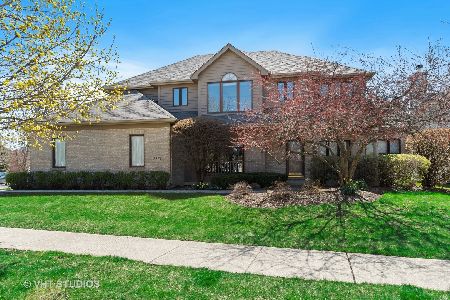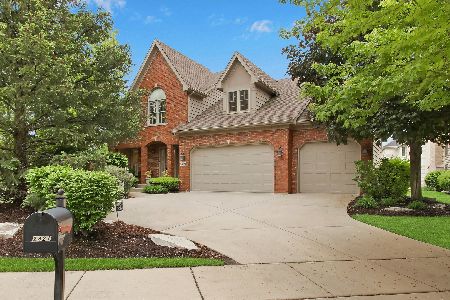2281 Sutton Lane, Aurora, Illinois 60502
$465,000
|
Sold
|
|
| Status: | Closed |
| Sqft: | 3,076 |
| Cost/Sqft: | $151 |
| Beds: | 3 |
| Baths: | 4 |
| Year Built: | 1998 |
| Property Taxes: | $12,082 |
| Days On Market: | 1618 |
| Lot Size: | 0,15 |
Description
Maintenance Free Living in the Glen Subdivision of Stonebridge - 3 bedrooms with 3.5 bathrooms. Each oversized bedroom upstairs has it own private bathroom. Two story foyer with open floor plan between the living room/dining room/kitchen and family room. Unfinished Basement with over 1400 sq ft of additional space ready to finished to the new buyers preferences. Updates over the years have been Anderson Windows (2014), Tear off roof, gutters and skylight (2014), New Carpet on Main Level (Aug 2021), AC (2013) Water Heater (2017), Interior Paint (July 2021) and Stained Deck (Aug 2021) 204 School District and close to Metra and Interstate 88. Quick close is possible!
Property Specifics
| Single Family | |
| — | |
| — | |
| 1998 | |
| Full | |
| — | |
| No | |
| 0.15 |
| Du Page | |
| Stonebridge | |
| 160 / Monthly | |
| Insurance,Security,Lawn Care,Snow Removal | |
| Lake Michigan | |
| Public Sewer | |
| 11185778 | |
| 0718105003 |
Nearby Schools
| NAME: | DISTRICT: | DISTANCE: | |
|---|---|---|---|
|
Grade School
Brooks Elementary School |
204 | — | |
|
Middle School
Granger Middle School |
204 | Not in DB | |
|
High School
Metea Valley High School |
204 | Not in DB | |
Property History
| DATE: | EVENT: | PRICE: | SOURCE: |
|---|---|---|---|
| 20 Jun, 2018 | Sold | $385,000 | MRED MLS |
| 10 May, 2018 | Under contract | $399,000 | MRED MLS |
| — | Last price change | $414,000 | MRED MLS |
| 12 Apr, 2018 | Listed for sale | $414,000 | MRED MLS |
| 15 Apr, 2019 | Sold | $395,000 | MRED MLS |
| 2 Mar, 2019 | Under contract | $417,000 | MRED MLS |
| 22 Feb, 2019 | Listed for sale | $417,000 | MRED MLS |
| 17 Sep, 2021 | Sold | $465,000 | MRED MLS |
| 18 Aug, 2021 | Under contract | $465,000 | MRED MLS |
| 17 Aug, 2021 | Listed for sale | $465,000 | MRED MLS |
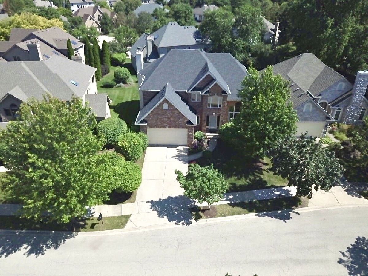
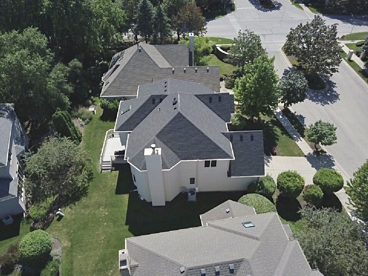
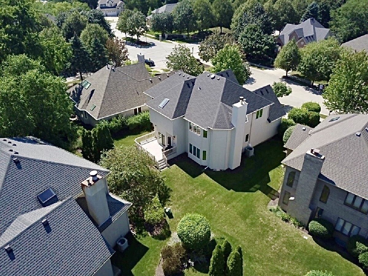
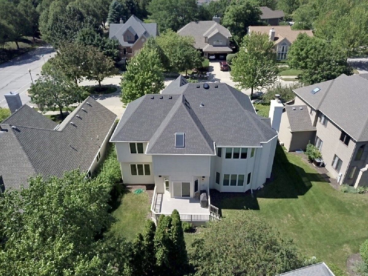
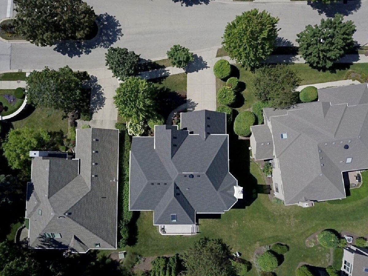
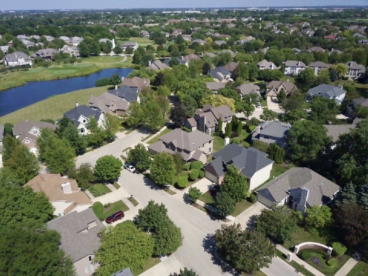
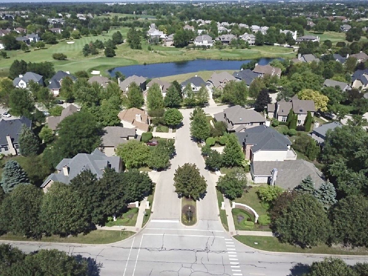
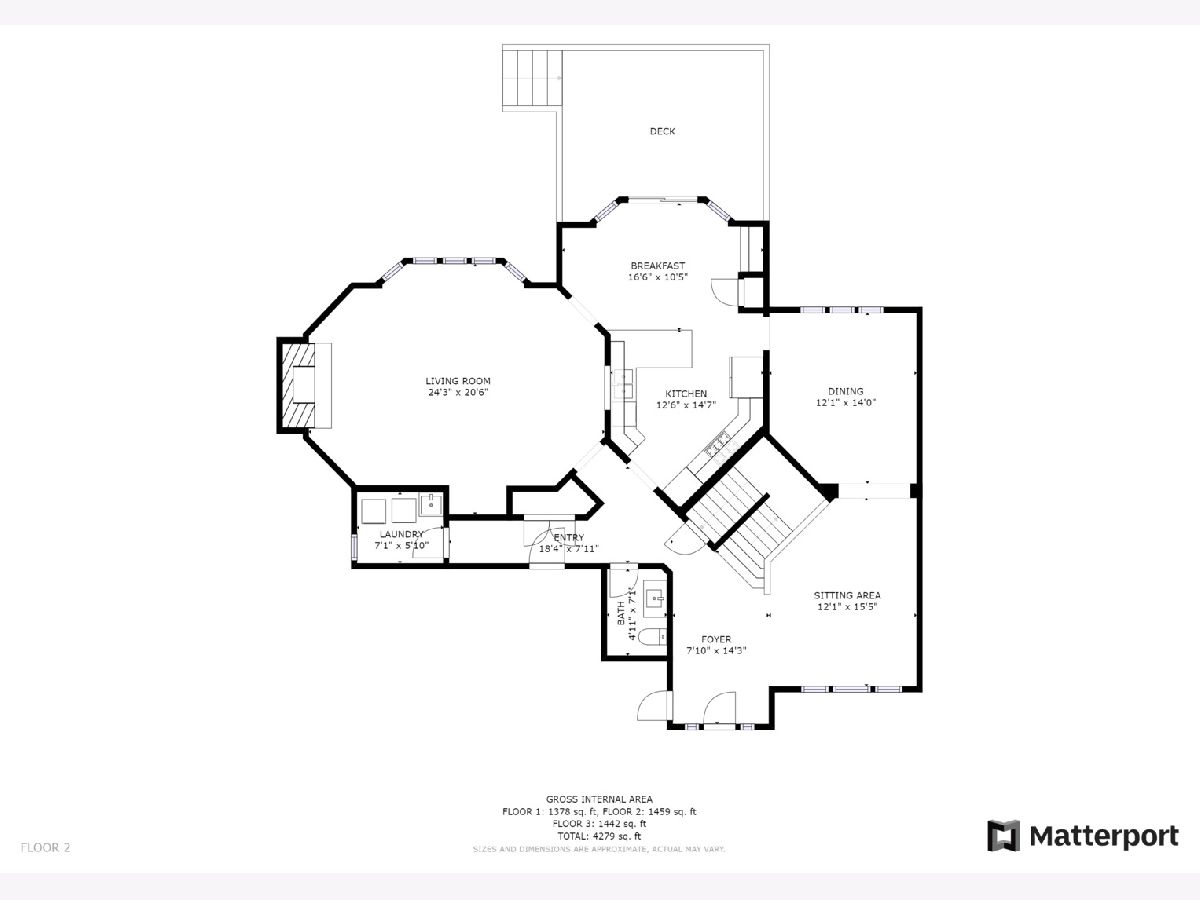
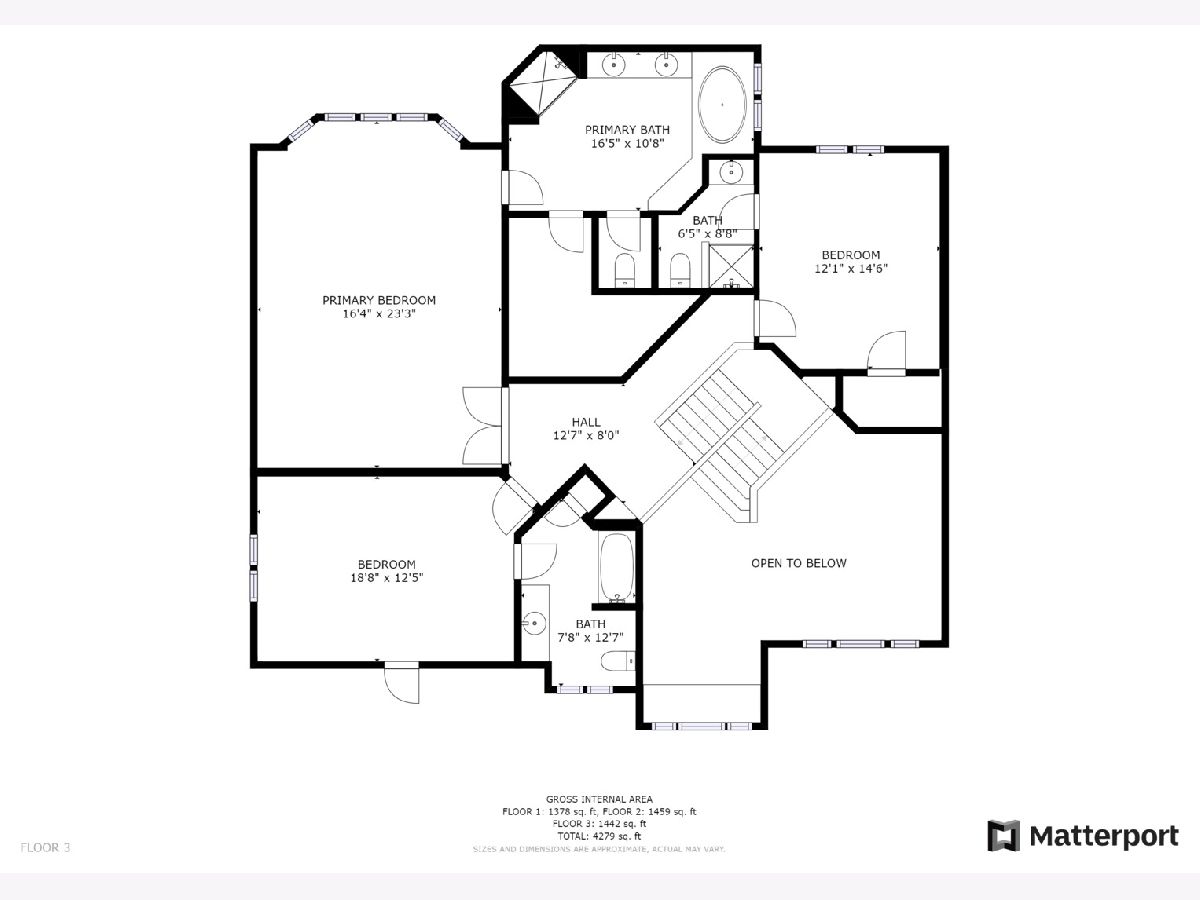
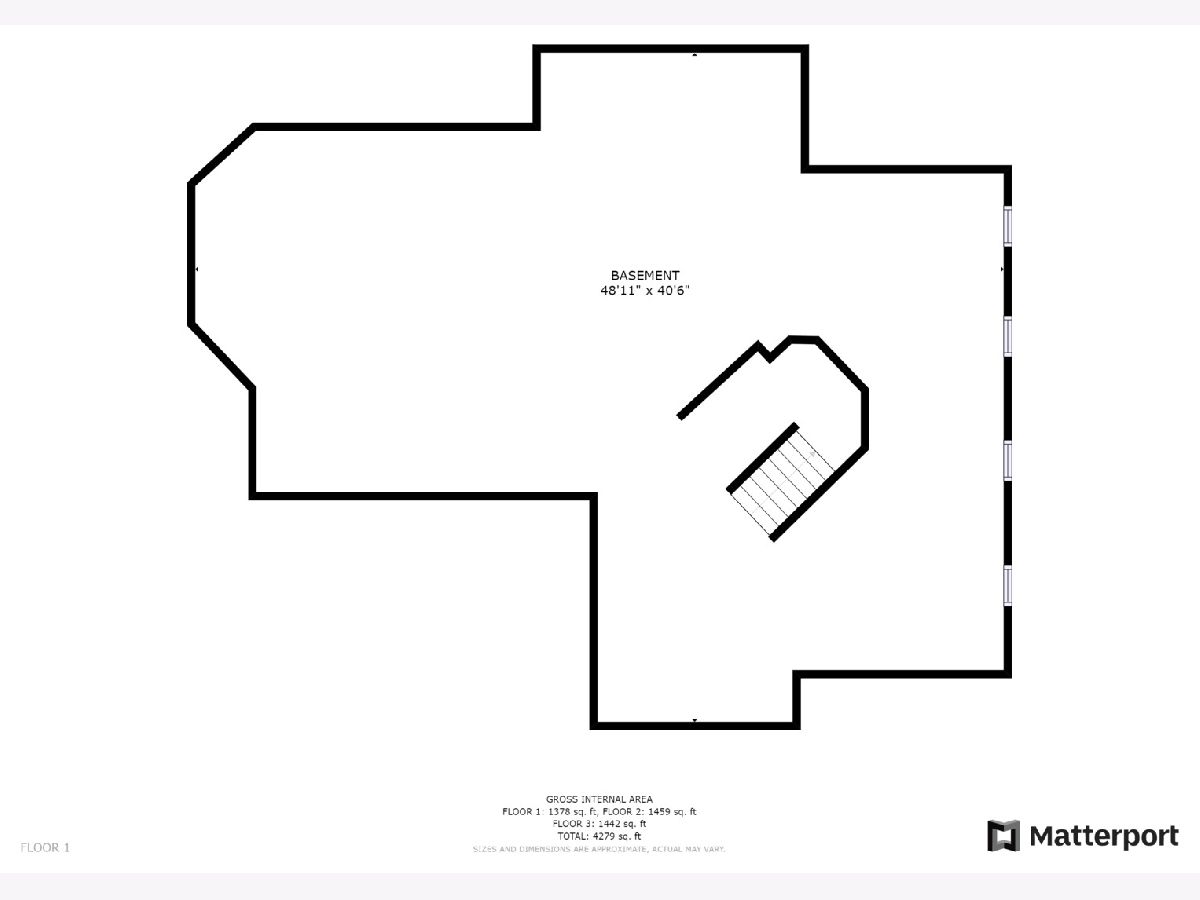
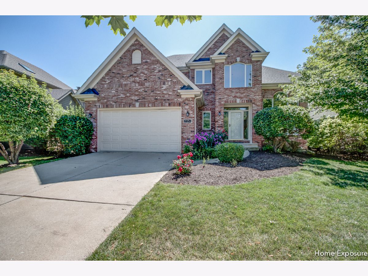
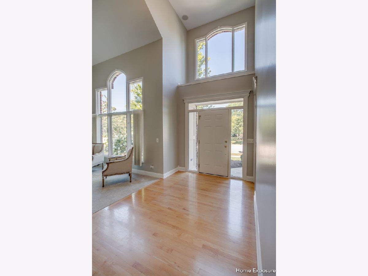
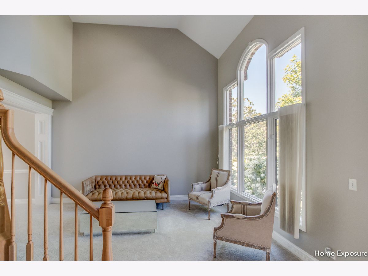
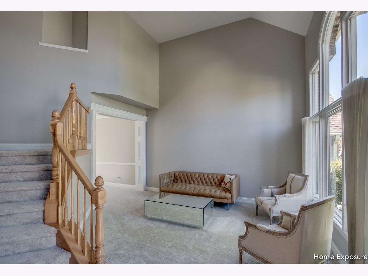
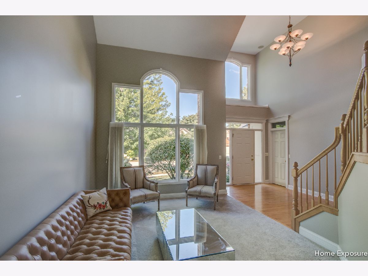
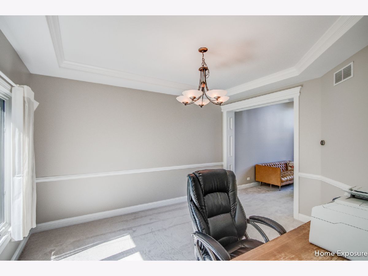
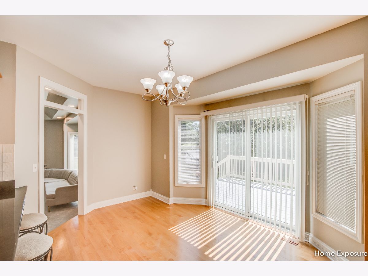
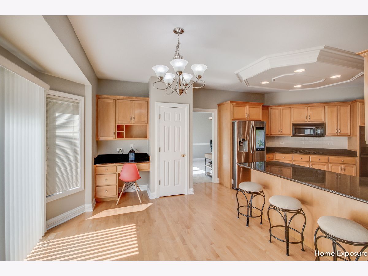
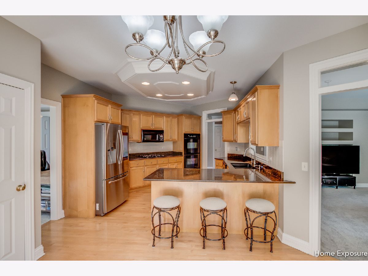
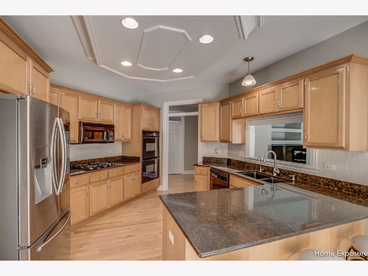
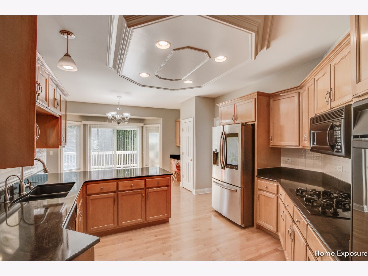
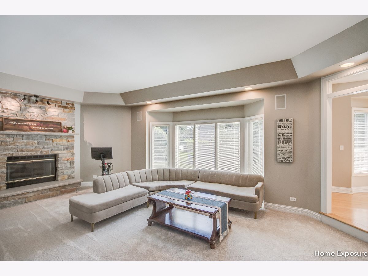
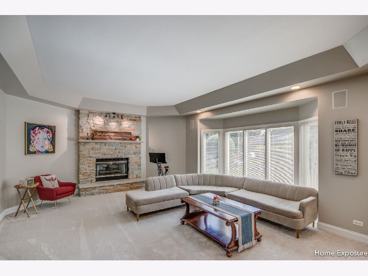
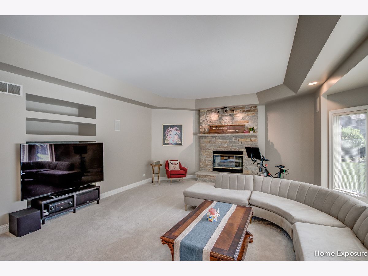
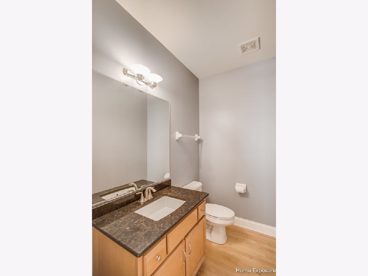
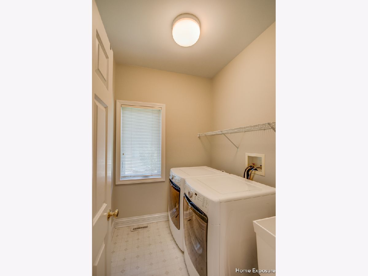
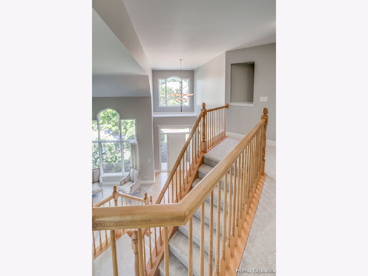
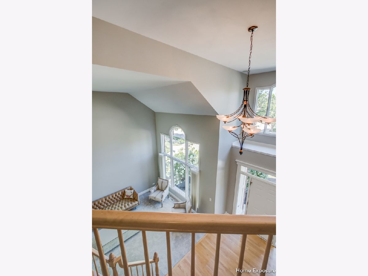
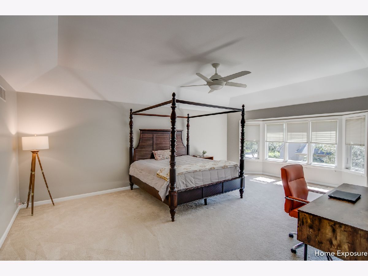
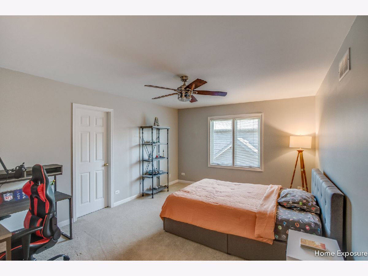
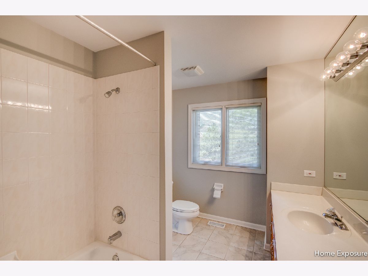
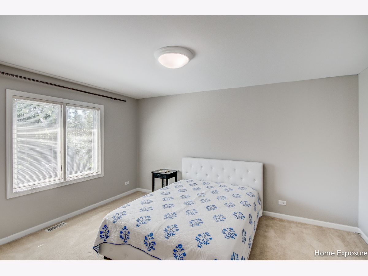
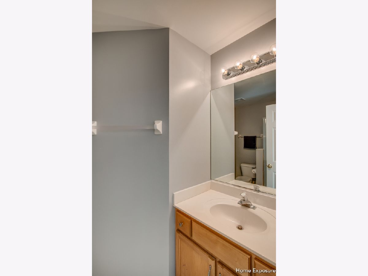
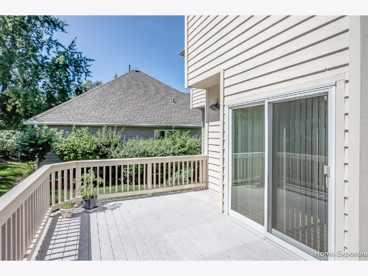
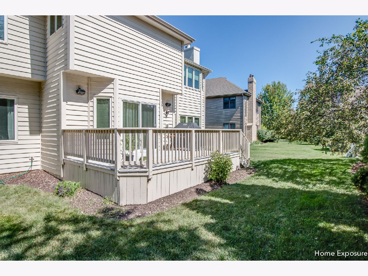
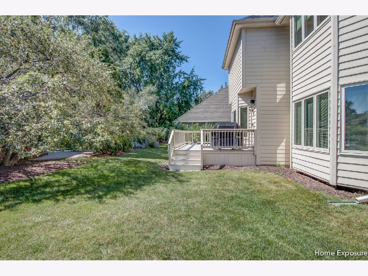
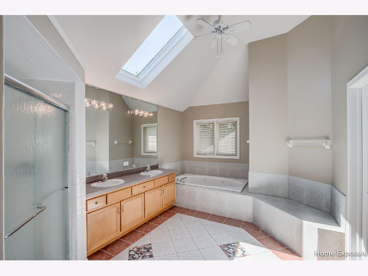
Room Specifics
Total Bedrooms: 3
Bedrooms Above Ground: 3
Bedrooms Below Ground: 0
Dimensions: —
Floor Type: Carpet
Dimensions: —
Floor Type: Carpet
Full Bathrooms: 4
Bathroom Amenities: Whirlpool,Separate Shower,Double Sink
Bathroom in Basement: 0
Rooms: Foyer
Basement Description: Unfinished
Other Specifics
| 2 | |
| Concrete Perimeter | |
| Concrete | |
| Deck | |
| — | |
| 63 X 110 X 99 X 62 | |
| Unfinished | |
| Full | |
| Vaulted/Cathedral Ceilings, Skylight(s), Hardwood Floors, First Floor Laundry, Built-in Features, Walk-In Closet(s), Open Floorplan, Some Carpeting, Special Millwork, Some Window Treatmnt, Drapes/Blinds, Granite Counters, Some Storm Doors | |
| Double Oven, Range, Microwave, Dishwasher, High End Refrigerator, Washer, Dryer, Disposal, Water Softener Owned | |
| Not in DB | |
| Curbs, Sidewalks, Street Lights, Street Paved | |
| — | |
| — | |
| Attached Fireplace Doors/Screen, Gas Log, Gas Starter |
Tax History
| Year | Property Taxes |
|---|---|
| 2018 | $11,472 |
| 2019 | $11,690 |
| 2021 | $12,082 |
Contact Agent
Nearby Similar Homes
Nearby Sold Comparables
Contact Agent
Listing Provided By
Charles Rutenberg Realty






