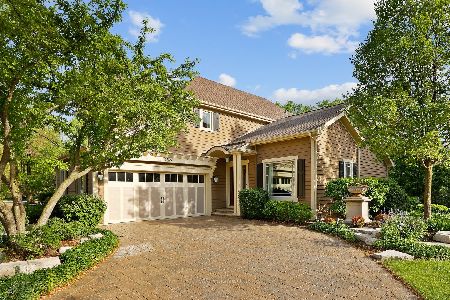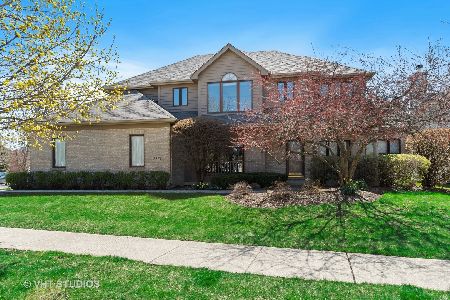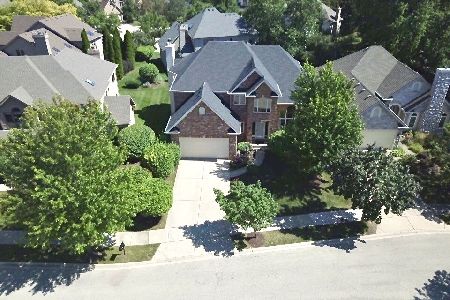2270 Sutton Lane, Aurora, Illinois 60502
$385,000
|
Sold
|
|
| Status: | Closed |
| Sqft: | 2,685 |
| Cost/Sqft: | $149 |
| Beds: | 3 |
| Baths: | 3 |
| Year Built: | 1994 |
| Property Taxes: | $10,332 |
| Days On Market: | 3443 |
| Lot Size: | 0,00 |
Description
A REFRESHING CHANGE FROM THE ORDINARY! This Airhart-built home's wide open floor plan & perfect condition set it high above the rest. The modern feel is one you don't often see in Stonebridge and it's oh, so comfortable! The beamed 2-story LIV RM w/gas log fplce & oversized stacked & arched windows flood the home w/natural light & flows into the updated KIT w/white cabinets, granite counters, stainless appliances & island. Garden room w/walls of windows & sliding glass doors leads to a party-sized brick paver patio & pro landscaped yard. A perennial gardener's dream! Go up a few stairs and find 2 spacious BRs serviced by a hall bath. Up a few more & double French doors lead to a lavish master suite w/vaulted ceiling, walk-in closet & glam bath. Enormous FAM RM w/slider to a very private sunken patio PLUS a lower bsmt! Tons of living/storage space. Lots of newers-light fixt, HVAC, roof, H2O heater. Great trim detail & plantation shutters. And it's all MAINTENANCE FREE. Move in & enjoy!
Property Specifics
| Single Family | |
| — | |
| Contemporary | |
| 1994 | |
| Full,English | |
| — | |
| No | |
| — |
| Du Page | |
| Stonebridge | |
| 140 / Monthly | |
| Insurance,Security,Lawn Care,Snow Removal | |
| Public | |
| Public Sewer | |
| 09318966 | |
| 0718103036 |
Nearby Schools
| NAME: | DISTRICT: | DISTANCE: | |
|---|---|---|---|
|
Grade School
Brooks Elementary School |
204 | — | |
|
Middle School
Granger Middle School |
204 | Not in DB | |
|
High School
Metea Valley High School |
204 | Not in DB | |
Property History
| DATE: | EVENT: | PRICE: | SOURCE: |
|---|---|---|---|
| 20 Jan, 2017 | Sold | $385,000 | MRED MLS |
| 16 Dec, 2016 | Under contract | $400,000 | MRED MLS |
| — | Last price change | $418,000 | MRED MLS |
| 18 Aug, 2016 | Listed for sale | $440,000 | MRED MLS |
Room Specifics
Total Bedrooms: 3
Bedrooms Above Ground: 3
Bedrooms Below Ground: 0
Dimensions: —
Floor Type: Carpet
Dimensions: —
Floor Type: Carpet
Full Bathrooms: 3
Bathroom Amenities: Whirlpool,Separate Shower,Double Sink
Bathroom in Basement: 0
Rooms: Heated Sun Room
Basement Description: Unfinished
Other Specifics
| 2 | |
| Concrete Perimeter | |
| Concrete | |
| Brick Paver Patio | |
| Cul-De-Sac,Landscaped | |
| 50X35X77X84X102` | |
| — | |
| Full | |
| Vaulted/Cathedral Ceilings, Skylight(s), Hardwood Floors | |
| Range, Microwave, Dishwasher, Refrigerator, Washer, Dryer, Disposal | |
| Not in DB | |
| Sidewalks, Street Lights, Street Paved | |
| — | |
| — | |
| Gas Log, Gas Starter |
Tax History
| Year | Property Taxes |
|---|---|
| 2017 | $10,332 |
Contact Agent
Nearby Similar Homes
Nearby Sold Comparables
Contact Agent
Listing Provided By
Baird & Warner










