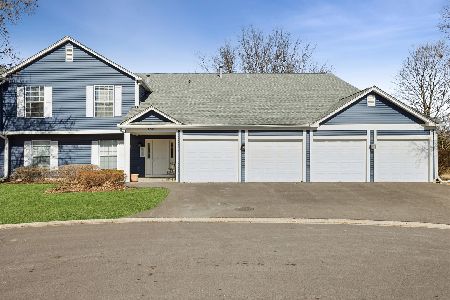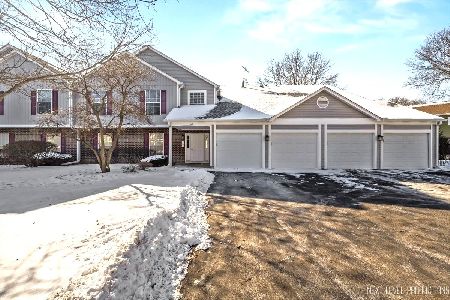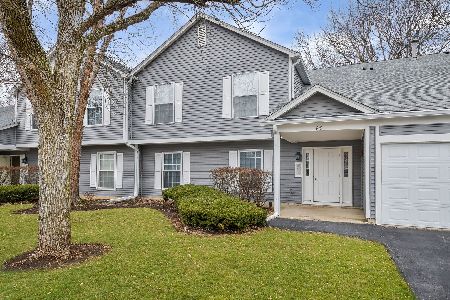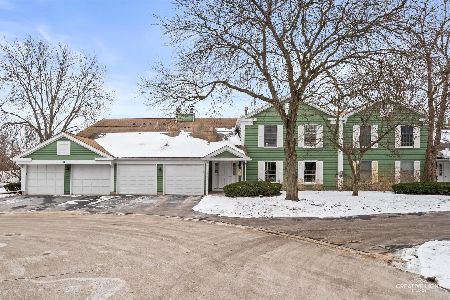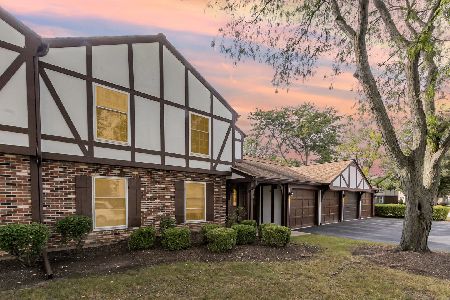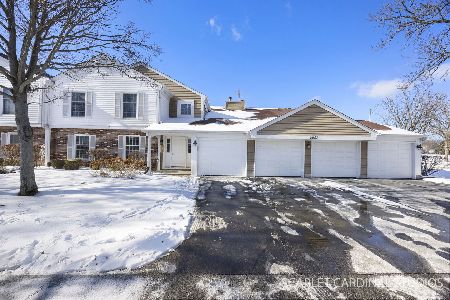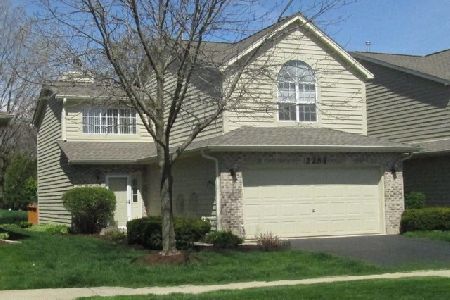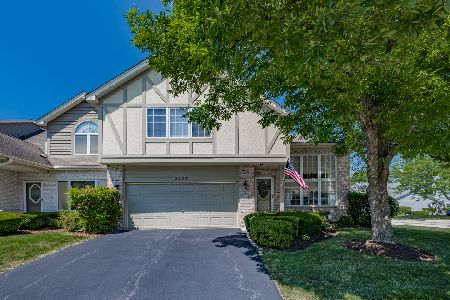2285 Mccartney Drive, Naperville, Illinois 60565
$401,900
|
Sold
|
|
| Status: | Closed |
| Sqft: | 1,452 |
| Cost/Sqft: | $275 |
| Beds: | 2 |
| Baths: | 3 |
| Year Built: | 1993 |
| Property Taxes: | $5,865 |
| Days On Market: | 353 |
| Lot Size: | 0,00 |
Description
This Naperville townhome is the one! Loads of natural light, a large DECK off the back, overlooking open green space with mature trees, freshly painted interiors (March 2025) including doors and trims makes this a the one you need to see. Spacious vaulted ceiling in the master bedroom with EN-SUITE, DOUBLE VANITY, luxury tub, separate shower, tile floor, and walk-in closet. The second bedroom also has a private en-suite with a second WALK-IN closet, new flooring, and fixtures. You'll love to entertain in this clean and UPDATED kitchen with task lighting, and QUARTZ counters with deep counter seating. The office/den that can also use as a breakfast room off the new custom kitchen overlooks a beautiful and open common grassy area. Open floor plan in living space includes a light-filled great room with MARBLE surround gas FIREPLACE/hearth and beautiful floor to ceiling windows- powder room on the 1st floor. This home is modern and UPDATED with stylish neutral tones, hardwood floors throughout the entire main level, and new premium carpeting on the second level and stairway. The laundry area is conveniently located off the kitchen and includes a front-load washer-dryer with extra shelving. An ATTACHED two-car garage is drywalled and also has more cabinets. New additional updates include New WASHER/DRYER 2021, laundry flooring 2021, FURNACE/AC-2019, Hot Wtr 2015, NEW ROOF 2016, exterior painted in 2017, Patio update 2021, new driveway surfacing 2019, modern, stylish hardware, and updated lighting throughout the entire home, doors, and ceiling fans, smart thermostat 2021, storage shelves in bedroom closets and garage 2021. Nothing to do but move in. NAPERVILLE Schools, walk to elementary and Dupage River walking trail. Run.. don't walk to this unique home; it won't last!
Property Specifics
| Condos/Townhomes | |
| 2 | |
| — | |
| 1993 | |
| — | |
| HORIZON | |
| No | |
| — |
| Will | |
| Townhomes Of Winchester | |
| 315 / Monthly | |
| — | |
| — | |
| — | |
| 12306540 | |
| 1202062160350000 |
Nearby Schools
| NAME: | DISTRICT: | DISTANCE: | |
|---|---|---|---|
|
Grade School
Kingsley Elementary School |
203 | — | |
|
Middle School
Lincoln Junior High School |
203 | Not in DB | |
|
High School
Naperville Central High School |
203 | Not in DB | |
Property History
| DATE: | EVENT: | PRICE: | SOURCE: |
|---|---|---|---|
| 17 Nov, 2009 | Sold | $207,500 | MRED MLS |
| 2 Oct, 2009 | Under contract | $214,500 | MRED MLS |
| 25 Sep, 2009 | Listed for sale | $214,500 | MRED MLS |
| 2 Aug, 2013 | Sold | $212,000 | MRED MLS |
| 28 Jun, 2013 | Under contract | $219,900 | MRED MLS |
| 20 Jun, 2013 | Listed for sale | $219,900 | MRED MLS |
| 20 Mar, 2020 | Sold | $265,000 | MRED MLS |
| 12 Feb, 2020 | Under contract | $269,900 | MRED MLS |
| 5 Feb, 2020 | Listed for sale | $269,900 | MRED MLS |
| 21 Apr, 2025 | Sold | $401,900 | MRED MLS |
| 14 Mar, 2025 | Under contract | $399,990 | MRED MLS |
| 12 Mar, 2025 | Listed for sale | $399,990 | MRED MLS |
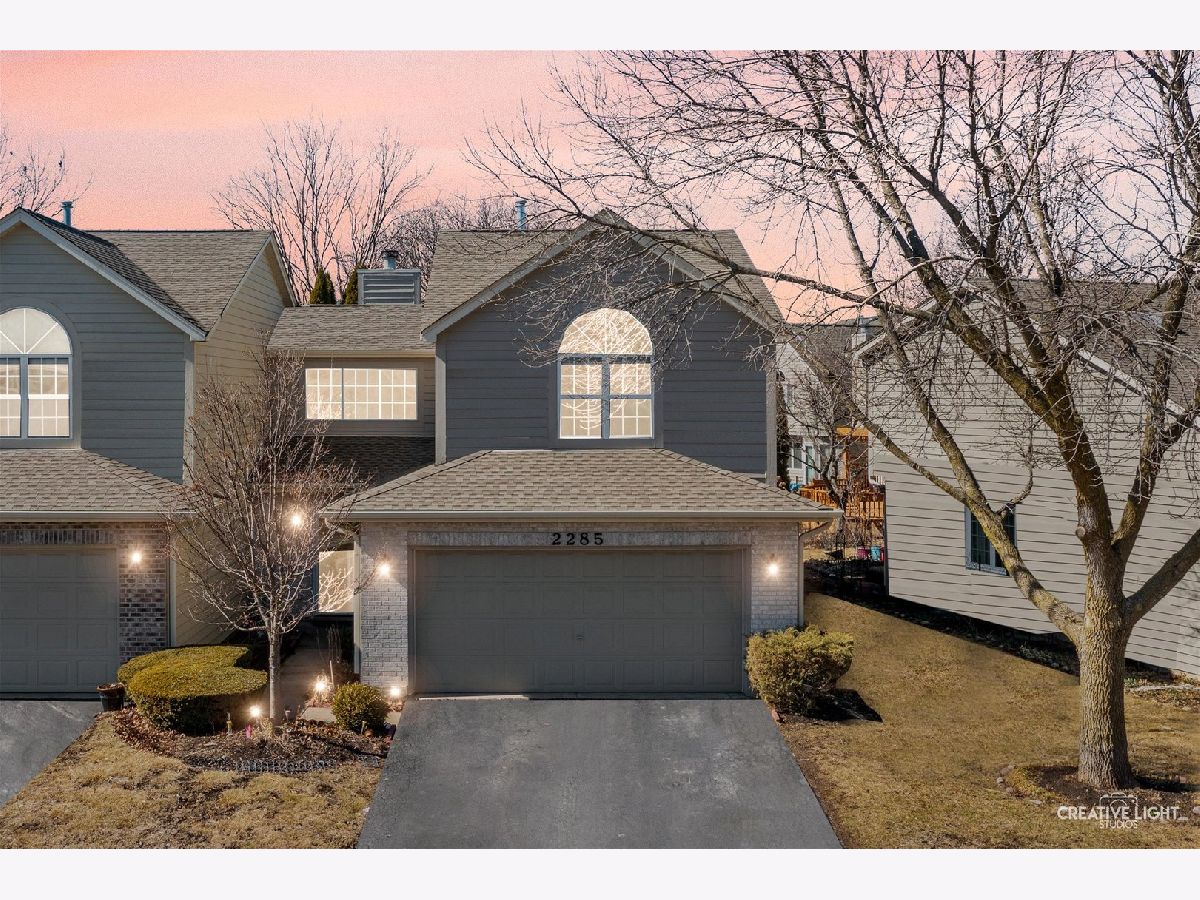



























Room Specifics
Total Bedrooms: 2
Bedrooms Above Ground: 2
Bedrooms Below Ground: 0
Dimensions: —
Floor Type: —
Full Bathrooms: 3
Bathroom Amenities: Separate Shower,Double Sink,Soaking Tub
Bathroom in Basement: 0
Rooms: —
Basement Description: —
Other Specifics
| 2 | |
| — | |
| — | |
| — | |
| — | |
| 36 X 91 X 36 X 93 | |
| — | |
| — | |
| — | |
| — | |
| Not in DB | |
| — | |
| — | |
| — | |
| — |
Tax History
| Year | Property Taxes |
|---|---|
| 2009 | $4,147 |
| 2013 | $4,273 |
| 2020 | $4,920 |
| 2025 | $5,865 |
Contact Agent
Nearby Similar Homes
Nearby Sold Comparables
Contact Agent
Listing Provided By
john greene, Realtor

