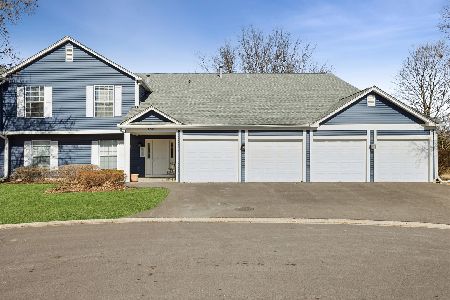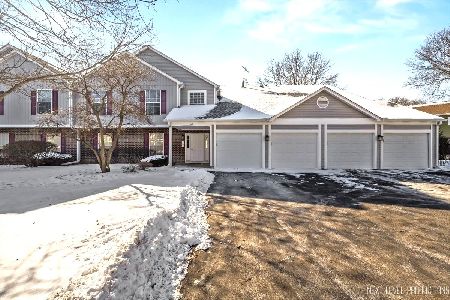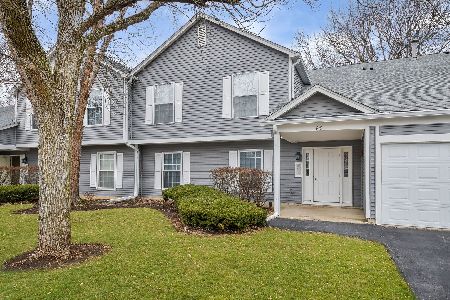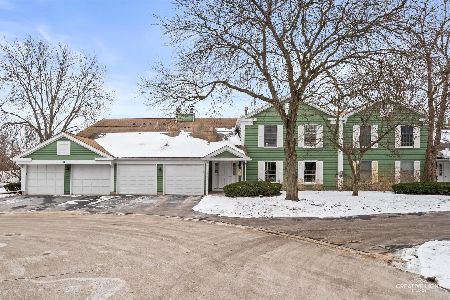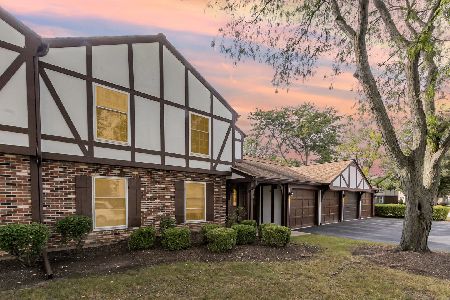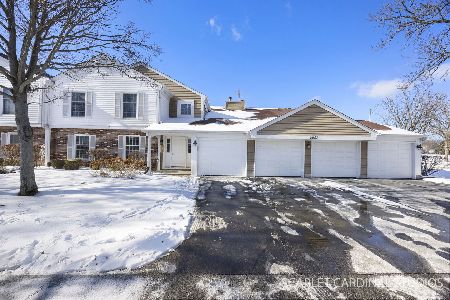2287 Mccartney Drive, Naperville, Illinois 60565
$260,000
|
Sold
|
|
| Status: | Closed |
| Sqft: | 1,452 |
| Cost/Sqft: | $184 |
| Beds: | 2 |
| Baths: | 3 |
| Year Built: | 1993 |
| Property Taxes: | $4,897 |
| Days On Market: | 2128 |
| Lot Size: | 0,00 |
Description
Freshly painted and well maintained home ready for you to just move in. Rare end unit backing to open grassy area with large deck just off eating area offers additional seasonal space to entertain and enjoy. This owner always had many flowers and great landscape as indicated by pictures of previous years. Enter into the ceramic tile foyer with neutral color. Neutral carpet in the living and dining rooms. You can't miss the view from the two story windows and cathedral ceiling. It looks as if you have a huge yard behind you. The gas starter wood burning fireplace will make you cozy all winter long. All the appliances stay and the stove and refrigerator are stainless steel and rather new. There is a pantry closet and the laundry closet is also adjacent to the kitchen. Any handy person would be delighted with the garage space just off the kitchen so you can walk right in with packages and groceries. The freezer, work bench and empty tool box will stay with the home. The breakfast area has a newer sliding glass door leading to the deck which is handy for summer BBQ's. Upstairs there are two bedroom suites each with full private bathrooms and full walk in closets. Master Bath recently updated with new Rain glass shower door, shower base, and shower head. The house was neutrally painted Dove White for a fresh clean feel throughout. Extra large master bedroom with large Palledeum window is great. Low association fees should not fool you as this association is well maintained (this roof and gutters are only 2 years old and the cedar exterior was stained in 2017. The HVAC was new in 2014 and has a 10 year warranty. The association has a strong board and is diligent with repairs and maintenance. Also the couches and end tables are available to stay at no charge if buyer is interested in them. With a location just across the street from the DuPage River and close to the park you get a feeling of a more rural setting with the convenience of shopping and schools between Naperville and Bolingbrook. Be sure to watch the video for more views of this great townhome.
Property Specifics
| Condos/Townhomes | |
| 2 | |
| — | |
| 1993 | |
| None | |
| HORIZON | |
| No | |
| — |
| Will | |
| Townhomes Of Winchester | |
| 230 / Monthly | |
| Insurance,Exterior Maintenance,Lawn Care,Snow Removal | |
| Lake Michigan | |
| Public Sewer | |
| 10704056 | |
| 2020621603600000 |
Nearby Schools
| NAME: | DISTRICT: | DISTANCE: | |
|---|---|---|---|
|
Grade School
Kingsley Elementary School |
203 | — | |
|
Middle School
Lincoln Junior High School |
203 | Not in DB | |
|
High School
Naperville Central High School |
203 | Not in DB | |
Property History
| DATE: | EVENT: | PRICE: | SOURCE: |
|---|---|---|---|
| 10 Jul, 2020 | Sold | $260,000 | MRED MLS |
| 1 Jun, 2020 | Under contract | $267,500 | MRED MLS |
| — | Last price change | $269,900 | MRED MLS |
| 2 May, 2020 | Listed for sale | $269,900 | MRED MLS |
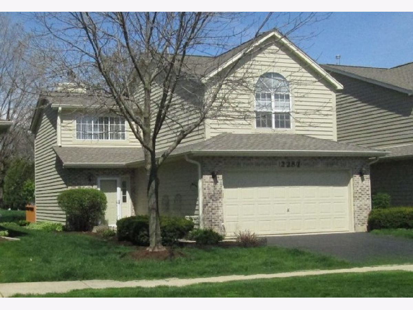
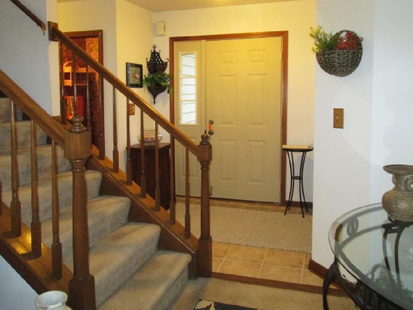
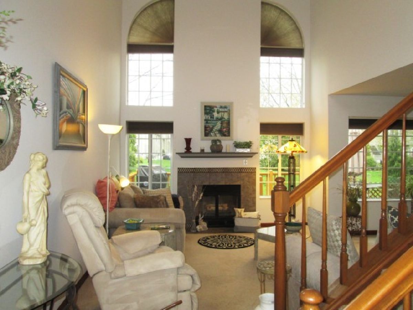
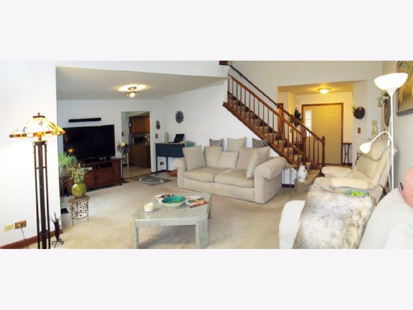
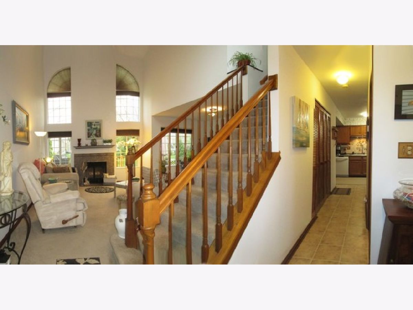
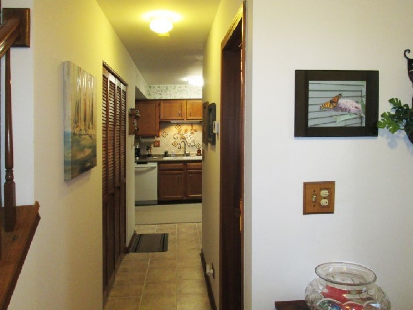
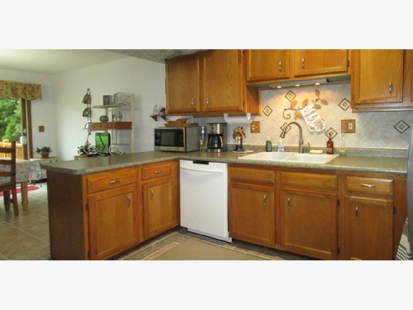
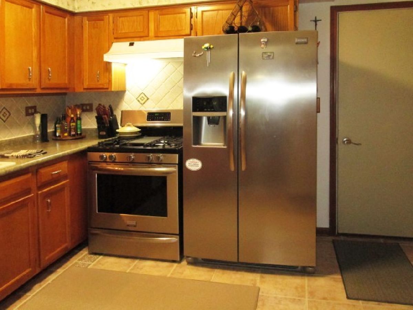
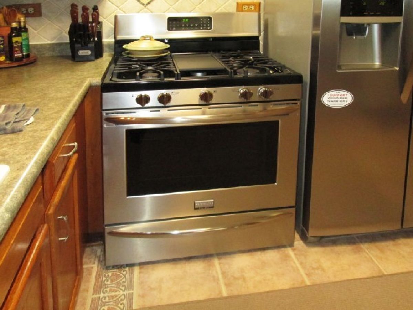
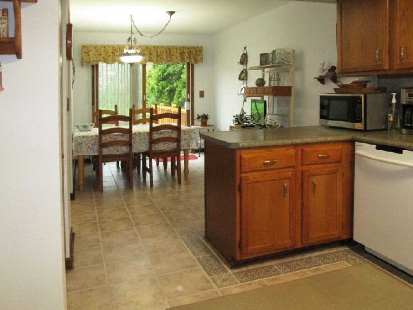
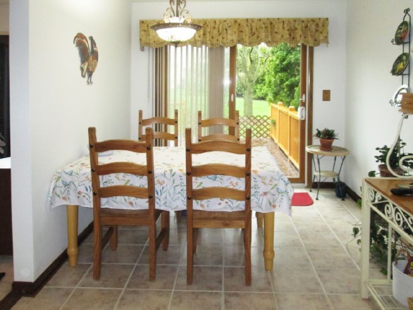
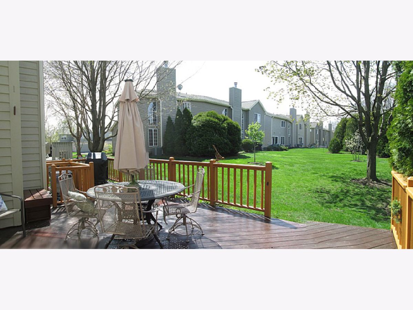
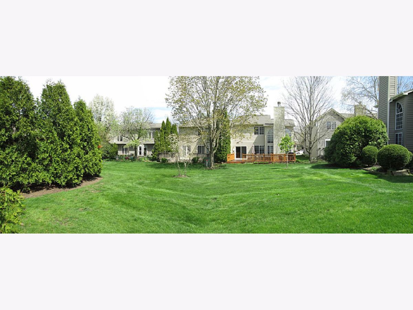
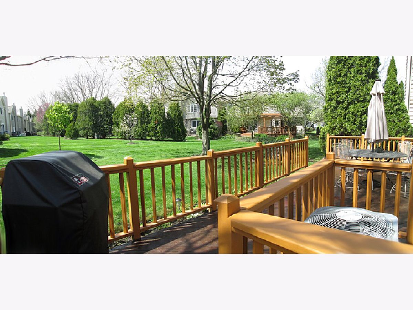
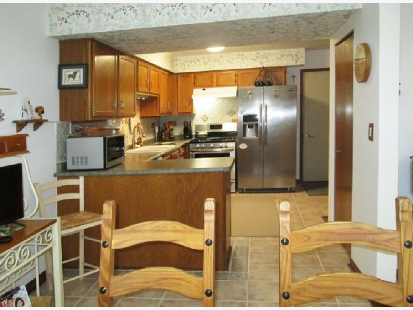
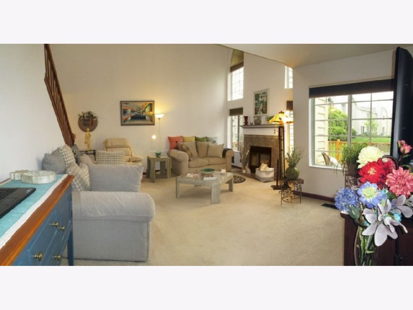
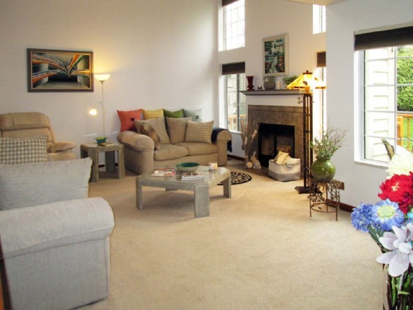
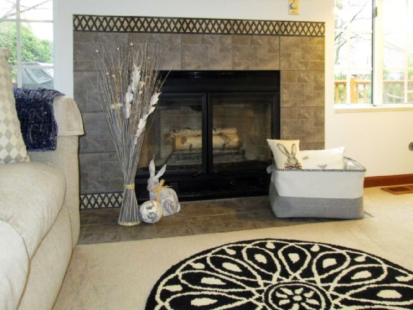
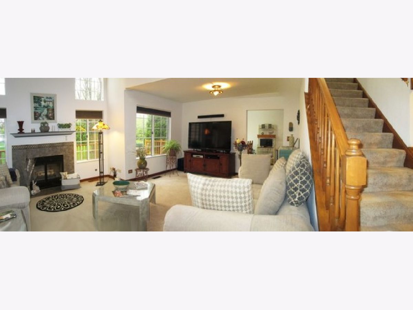
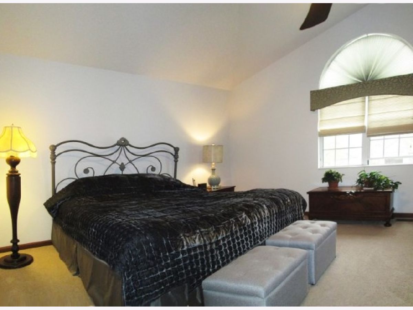
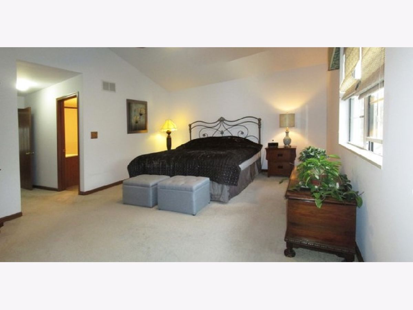
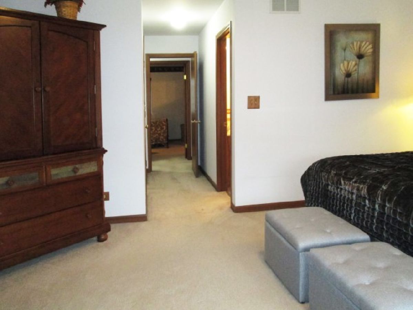
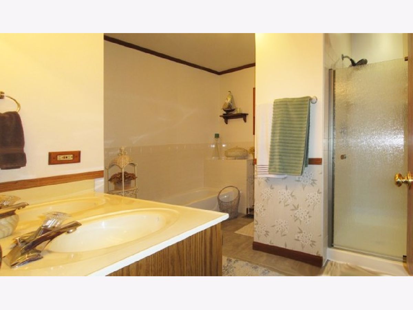
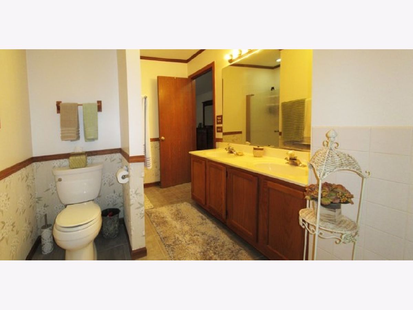
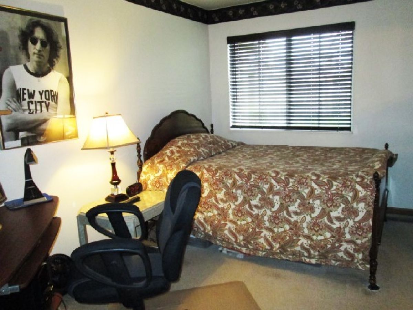
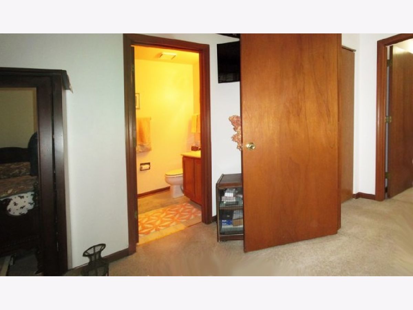
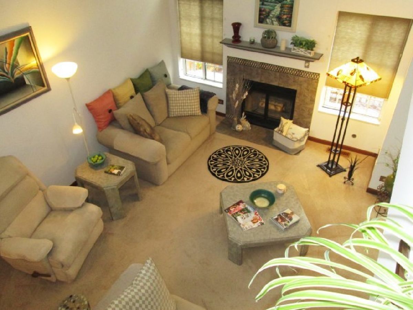
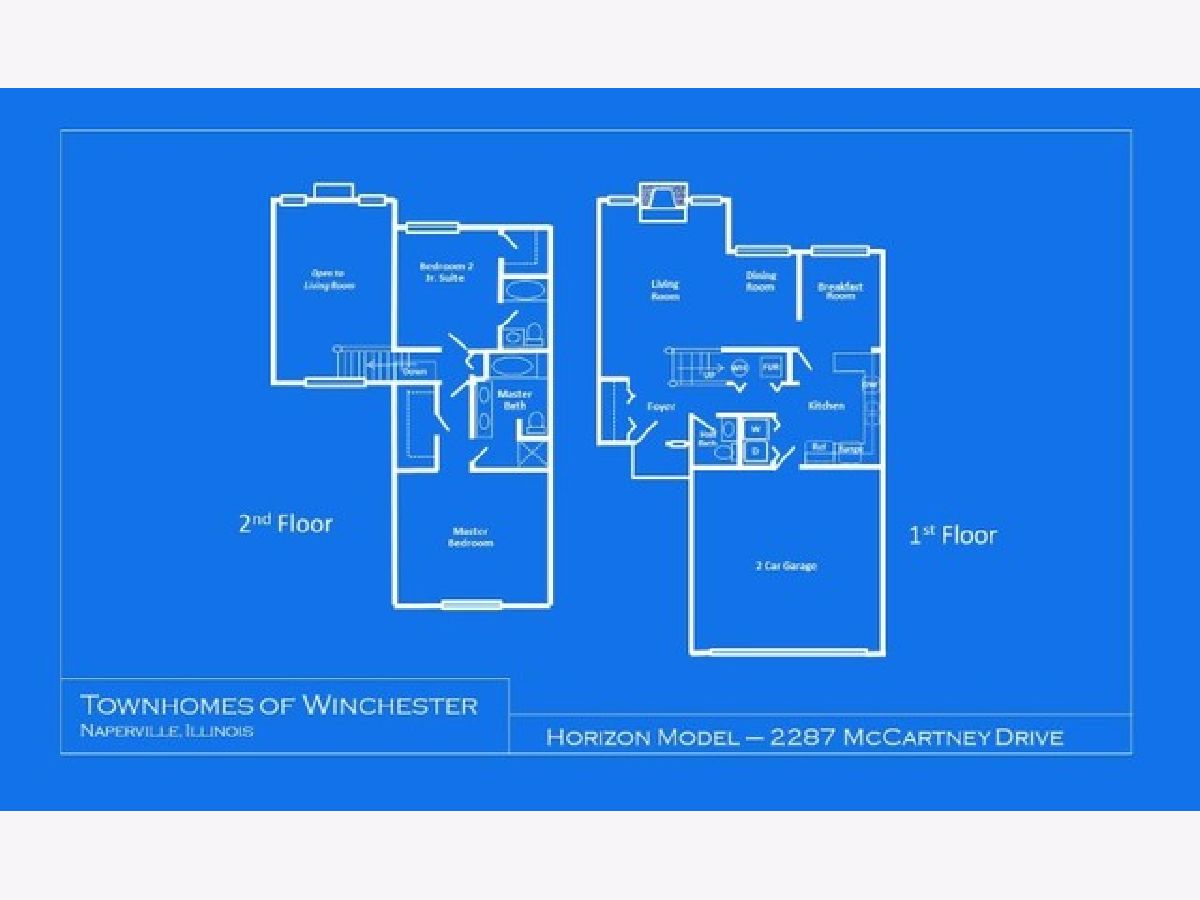
Room Specifics
Total Bedrooms: 2
Bedrooms Above Ground: 2
Bedrooms Below Ground: 0
Dimensions: —
Floor Type: Carpet
Full Bathrooms: 3
Bathroom Amenities: Double Sink
Bathroom in Basement: 0
Rooms: Foyer,Breakfast Room
Basement Description: Slab
Other Specifics
| 2 | |
| Concrete Perimeter | |
| Asphalt | |
| Deck, Storms/Screens, End Unit | |
| — | |
| 35X95 | |
| — | |
| Full | |
| Vaulted/Cathedral Ceilings, First Floor Laundry, Laundry Hook-Up in Unit, Walk-In Closet(s) | |
| — | |
| Not in DB | |
| — | |
| — | |
| — | |
| — |
Tax History
| Year | Property Taxes |
|---|---|
| 2020 | $4,897 |
Contact Agent
Nearby Similar Homes
Nearby Sold Comparables
Contact Agent
Listing Provided By
Charles Rutenberg Realty of IL

