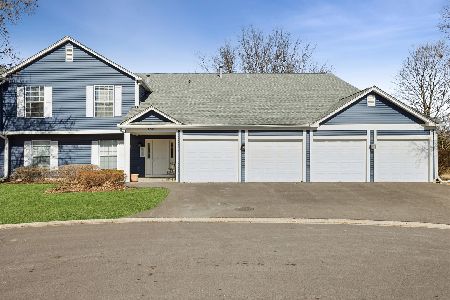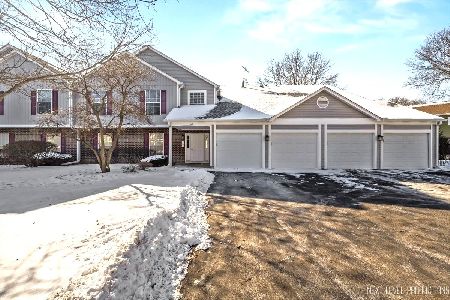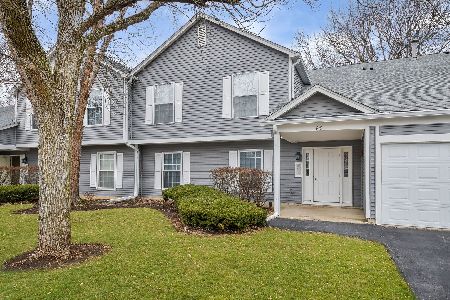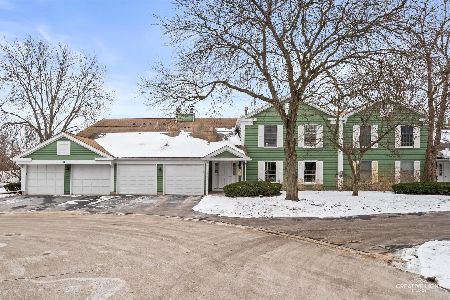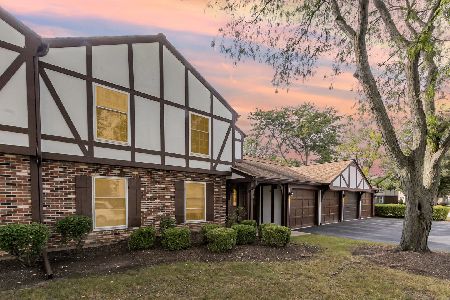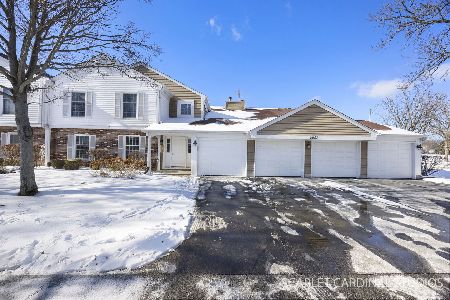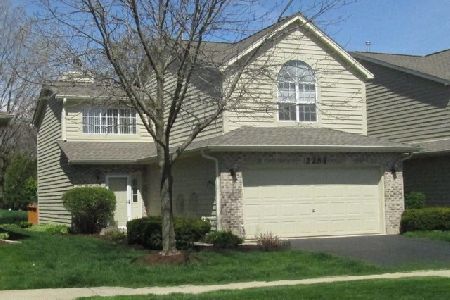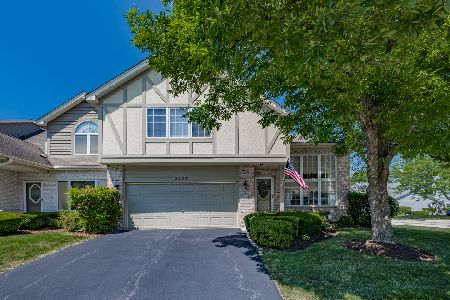2285 Mccartney Drive, Naperville, Illinois 60565
$212,000
|
Sold
|
|
| Status: | Closed |
| Sqft: | 1,452 |
| Cost/Sqft: | $151 |
| Beds: | 2 |
| Baths: | 3 |
| Year Built: | 1993 |
| Property Taxes: | $4,273 |
| Days On Market: | 4636 |
| Lot Size: | 0,00 |
Description
Small Townhome community with low assn fees. Newer Appls All wood floors on first floor. Great large deck off breakfast area with view of gardens. Both bedrooms have full baths. Laundry off kitchen. 2 car garage, short quiet street with great access to DuPage River and walking path as well as shopping and restaurants nearby. Hugh Master bedroom with luxurious master bath and large walkin closet. Loads of kit cabs
Property Specifics
| Condos/Townhomes | |
| 2 | |
| — | |
| 1993 | |
| None | |
| HORIZON | |
| No | |
| — |
| Will | |
| Townhomes Of Winchester | |
| 180 / Monthly | |
| Insurance,Exterior Maintenance,Lawn Care,Snow Removal | |
| Lake Michigan | |
| Public Sewer | |
| 08373954 | |
| 1202062160350000 |
Nearby Schools
| NAME: | DISTRICT: | DISTANCE: | |
|---|---|---|---|
|
Grade School
Kingsley Elementary School |
203 | — | |
|
Middle School
Lincoln Junior High School |
203 | Not in DB | |
|
High School
Naperville Central High School |
203 | Not in DB | |
Property History
| DATE: | EVENT: | PRICE: | SOURCE: |
|---|---|---|---|
| 17 Nov, 2009 | Sold | $207,500 | MRED MLS |
| 2 Oct, 2009 | Under contract | $214,500 | MRED MLS |
| 25 Sep, 2009 | Listed for sale | $214,500 | MRED MLS |
| 2 Aug, 2013 | Sold | $212,000 | MRED MLS |
| 28 Jun, 2013 | Under contract | $219,900 | MRED MLS |
| 20 Jun, 2013 | Listed for sale | $219,900 | MRED MLS |
| 20 Mar, 2020 | Sold | $265,000 | MRED MLS |
| 12 Feb, 2020 | Under contract | $269,900 | MRED MLS |
| 5 Feb, 2020 | Listed for sale | $269,900 | MRED MLS |
| 21 Apr, 2025 | Sold | $401,900 | MRED MLS |
| 14 Mar, 2025 | Under contract | $399,990 | MRED MLS |
| 12 Mar, 2025 | Listed for sale | $399,990 | MRED MLS |
Room Specifics
Total Bedrooms: 2
Bedrooms Above Ground: 2
Bedrooms Below Ground: 0
Dimensions: —
Floor Type: Carpet
Full Bathrooms: 3
Bathroom Amenities: Separate Shower,Double Sink,Soaking Tub
Bathroom in Basement: 0
Rooms: Breakfast Room,Deck,Foyer
Basement Description: None
Other Specifics
| 2 | |
| Concrete Perimeter | |
| Asphalt | |
| Deck, Storms/Screens, End Unit | |
| — | |
| 36 X 91 X 36 X 93 | |
| — | |
| Full | |
| Vaulted/Cathedral Ceilings, Hardwood Floors, First Floor Laundry, Storage | |
| Range, Microwave, Dishwasher, Refrigerator, Washer, Dryer, Disposal | |
| Not in DB | |
| — | |
| — | |
| — | |
| Wood Burning, Attached Fireplace Doors/Screen, Gas Starter |
Tax History
| Year | Property Taxes |
|---|---|
| 2009 | $4,147 |
| 2013 | $4,273 |
| 2020 | $4,920 |
| 2025 | $5,865 |
Contact Agent
Nearby Similar Homes
Nearby Sold Comparables
Contact Agent
Listing Provided By
Coldwell Banker Residential

