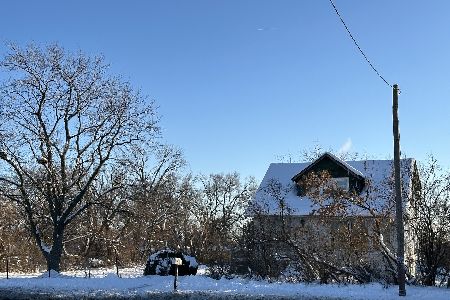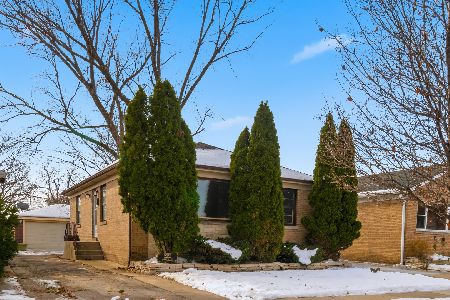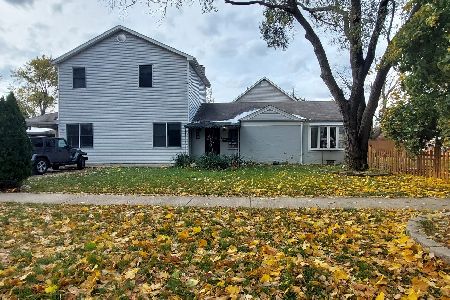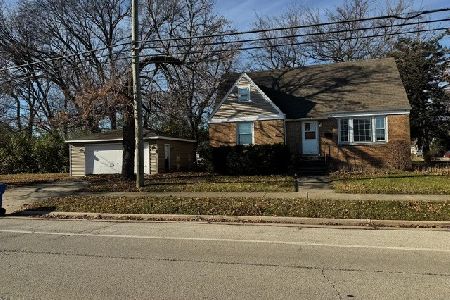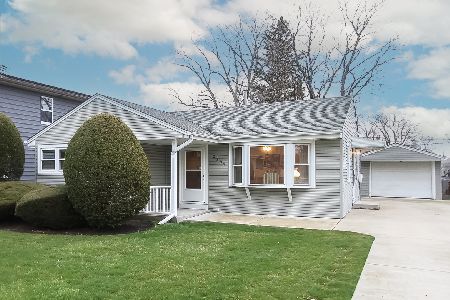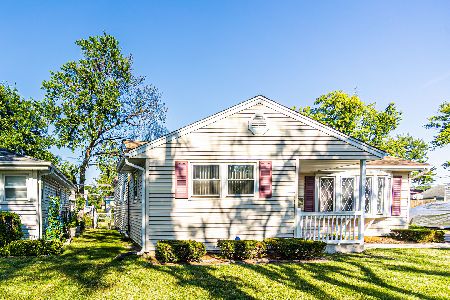2289 Cedar Street, Des Plaines, Illinois 60018
$290,000
|
Sold
|
|
| Status: | Closed |
| Sqft: | 2,043 |
| Cost/Sqft: | $147 |
| Beds: | 5 |
| Baths: | 2 |
| Year Built: | 1954 |
| Property Taxes: | $5,587 |
| Days On Market: | 3796 |
| Lot Size: | 0,15 |
Description
F*A*N*T*A*S*T*I*C Location, Home + Heated (Trane furnace) 2.5c garage w/22x14 workrm (mechanics or car lovers DREAM Cave), & PRICE! Basically entire home is 1984 or NEWER-The Features/Construction, CANNOT be BEAT at, or anywhere near this price (click addit info for full details). The long time owners (1979) Dbld size of hm (1984) + pride of ownership SHINES T/O! 5 huge Brs (1 on main flr-used as den also great for in-law or hm ofc, too). Massive separate Din rm for family dining and LARGE get- togethers-tons of solid oak cabinets and solid surface counters in the kitchen w/breakfast bar island peninsula-- Liv rm w/oak blt in Hutch/bookshelves/entertainment center, 2 HVAC systems (1st and 2nd flrs) for lower energy cost-everything from new electric including wiring and 200 amp panel to all copper plumbing, new check valve and pump in front yard-no worries of back-ups here....L O W TAXES and SO MUCH MORE---this is definitely a 1-OF-A-KIND---move swiftly!!
Property Specifics
| Single Family | |
| — | |
| Colonial | |
| 1954 | |
| None | |
| WELL BUILT-EXPANDED | |
| No | |
| 0.15 |
| Cook | |
| — | |
| 0 / Not Applicable | |
| None | |
| Lake Michigan | |
| Public Sewer, Sewer-Storm | |
| 09025058 | |
| 09283100100000 |
Nearby Schools
| NAME: | DISTRICT: | DISTANCE: | |
|---|---|---|---|
|
Grade School
South Elementary School |
62 | — | |
|
Middle School
Algonquin Middle School |
62 | Not in DB | |
|
High School
Maine West High School |
207 | Not in DB | |
Property History
| DATE: | EVENT: | PRICE: | SOURCE: |
|---|---|---|---|
| 29 Feb, 2016 | Sold | $290,000 | MRED MLS |
| 21 Jan, 2016 | Under contract | $299,900 | MRED MLS |
| 29 Aug, 2015 | Listed for sale | $299,900 | MRED MLS |
Room Specifics
Total Bedrooms: 5
Bedrooms Above Ground: 5
Bedrooms Below Ground: 0
Dimensions: —
Floor Type: Carpet
Dimensions: —
Floor Type: Carpet
Dimensions: —
Floor Type: Carpet
Dimensions: —
Floor Type: —
Full Bathrooms: 2
Bathroom Amenities: —
Bathroom in Basement: 0
Rooms: Bedroom 5,Pantry,Workshop
Basement Description: Crawl
Other Specifics
| 2.5 | |
| Concrete Perimeter | |
| Concrete | |
| Patio, Storms/Screens | |
| Landscaped | |
| 56X114 | |
| Pull Down Stair | |
| None | |
| Hardwood Floors, First Floor Bedroom, First Floor Laundry, First Floor Full Bath | |
| Dishwasher | |
| Not in DB | |
| Pool, Tennis Courts, Sidewalks | |
| — | |
| — | |
| — |
Tax History
| Year | Property Taxes |
|---|---|
| 2016 | $5,587 |
Contact Agent
Nearby Similar Homes
Nearby Sold Comparables
Contact Agent
Listing Provided By
RE/MAX Suburban

