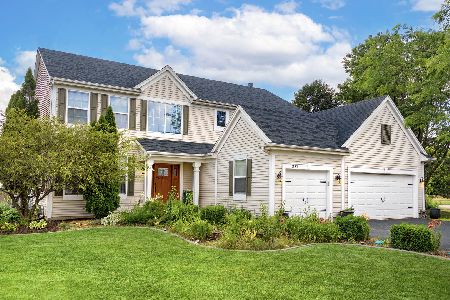229 Morgan Valley Drive, Oswego, Illinois 60543
$240,000
|
Sold
|
|
| Status: | Closed |
| Sqft: | 2,886 |
| Cost/Sqft: | $90 |
| Beds: | 4 |
| Baths: | 3 |
| Year Built: | 2004 |
| Property Taxes: | $8,332 |
| Days On Market: | 5013 |
| Lot Size: | 0,00 |
Description
IMMACULATE HOME IS MOVE-IN READY! OPEN FLOOR PLAN W/ 2-STORY FOYER. KITCHEN HAS ISLAND, EATING AREA AND 42" CABINETS. 4 BEDROOMS ALL W/ WALK-INS. GORGEOUS 2-STORY FAMILY ROOM WITH FIREPLACE. 1ST FLOOR DEN AND LAUNDRY ROOM. MASTER SUITE IS A MUST SEE WITH SITTING AREA, HIS/HER CLOSETS AND SINKS, SOAKER TUB AND SEPARATE SHOWER! BEAUTIFUL LANDSCAPING WITH BRICK PAVER PATIO. 3-CAR GARAGE! OSWEGO SCHOOL DIST. 308.
Property Specifics
| Single Family | |
| — | |
| — | |
| 2004 | |
| Full | |
| SEELEY | |
| No | |
| — |
| Kendall | |
| Morgan Crossing | |
| 231 / Annual | |
| Insurance | |
| Public | |
| Public Sewer | |
| 08064641 | |
| 0329282006 |
Nearby Schools
| NAME: | DISTRICT: | DISTANCE: | |
|---|---|---|---|
|
Grade School
East View Elementary School |
308 | — | |
|
Middle School
Traughber Junior High School |
308 | Not in DB | |
|
High School
Oswego High School |
308 | Not in DB | |
Property History
| DATE: | EVENT: | PRICE: | SOURCE: |
|---|---|---|---|
| 1 Jul, 2008 | Sold | $296,000 | MRED MLS |
| 17 Jun, 2008 | Under contract | $299,900 | MRED MLS |
| — | Last price change | $329,900 | MRED MLS |
| 25 Mar, 2008 | Listed for sale | $342,900 | MRED MLS |
| 28 Sep, 2012 | Sold | $240,000 | MRED MLS |
| 14 Sep, 2012 | Under contract | $260,000 | MRED MLS |
| — | Last price change | $280,000 | MRED MLS |
| 10 May, 2012 | Listed for sale | $280,000 | MRED MLS |
| 27 Jun, 2016 | Sold | $305,000 | MRED MLS |
| 1 May, 2016 | Under contract | $305,000 | MRED MLS |
| 26 Apr, 2016 | Listed for sale | $305,000 | MRED MLS |
Room Specifics
Total Bedrooms: 4
Bedrooms Above Ground: 4
Bedrooms Below Ground: 0
Dimensions: —
Floor Type: Carpet
Dimensions: —
Floor Type: Carpet
Dimensions: —
Floor Type: Carpet
Full Bathrooms: 3
Bathroom Amenities: Whirlpool,Separate Shower,Double Sink
Bathroom in Basement: 0
Rooms: Den,Eating Area
Basement Description: Unfinished
Other Specifics
| 3 | |
| Concrete Perimeter | |
| Asphalt | |
| Brick Paver Patio | |
| — | |
| 76X125X83X125 | |
| — | |
| Full | |
| Vaulted/Cathedral Ceilings, Hardwood Floors, First Floor Laundry | |
| Range, Microwave, Dishwasher, Refrigerator, Disposal | |
| Not in DB | |
| — | |
| — | |
| — | |
| Wood Burning, Gas Starter |
Tax History
| Year | Property Taxes |
|---|---|
| 2008 | $6,712 |
| 2012 | $8,332 |
| 2016 | $8,797 |
Contact Agent
Nearby Similar Homes
Nearby Sold Comparables
Contact Agent
Listing Provided By
Keller Williams Infinity








