227 Morgan Valley Drive, Oswego, Illinois 60543
$450,000
|
Sold
|
|
| Status: | Closed |
| Sqft: | 2,730 |
| Cost/Sqft: | $165 |
| Beds: | 4 |
| Baths: | 4 |
| Year Built: | 2005 |
| Property Taxes: | $10,145 |
| Days On Market: | 541 |
| Lot Size: | 0,31 |
Description
Nestled in a quiet neighborhood, this home is a perfect blend of style and practicality. From the beautifully landscaped yard to the refined interiors, every detail shows thoughtful care. Inside, the open layout creates a welcoming feel. The family room with its fireplace is perfect for relaxing with friends or family. Freshly painted cabinets, a butcher block island, tasteful backsplash and stainless appliances create the perfect kitchen space. There's also a great office area with an abundance of built-in features, ideal for getting work done comfortably. Upstairs, you'll find four spacious bedrooms, each with ample closet space. The owner's suite is a peaceful retreat after a long day. The basement is a real bonus, fully finished with a fun wet bar for entertaining. There's even a bedroom and full bathroom, great for guests or older kids who need their own space. Plus, there's a great spot for working out or using as a second office and a large media/rec room. Outside, the backyard is fully fenced for privacy, with a handy shed for storing tools and a garden area ready for planting. The landscaping is lush and well-maintained, adding to the home's charm. Located near shops and parks, this home offers both comfort and convenience. It's a place where you can relax, entertain, and enjoy life to its fullest.
Property Specifics
| Single Family | |
| — | |
| — | |
| 2005 | |
| — | |
| — | |
| No | |
| 0.31 |
| Kendall | |
| Morgan Crossing | |
| 325 / Annual | |
| — | |
| — | |
| — | |
| 12093830 | |
| 0329282007 |
Nearby Schools
| NAME: | DISTRICT: | DISTANCE: | |
|---|---|---|---|
|
Grade School
Prairie Point Elementary School |
308 | — | |
|
Middle School
Traughber Junior High School |
308 | Not in DB | |
|
High School
Oswego High School |
308 | Not in DB | |
Property History
| DATE: | EVENT: | PRICE: | SOURCE: |
|---|---|---|---|
| 9 Aug, 2019 | Sold | $320,000 | MRED MLS |
| 11 Jul, 2019 | Under contract | $325,000 | MRED MLS |
| — | Last price change | $344,900 | MRED MLS |
| 8 Jun, 2019 | Listed for sale | $344,900 | MRED MLS |
| 13 Sep, 2024 | Sold | $450,000 | MRED MLS |
| 11 Aug, 2024 | Under contract | $450,000 | MRED MLS |
| 7 Aug, 2024 | Listed for sale | $450,000 | MRED MLS |
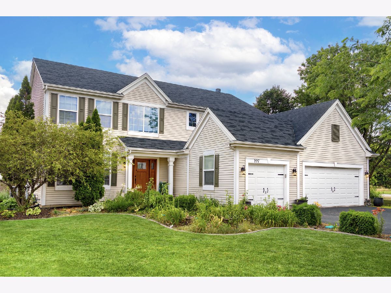
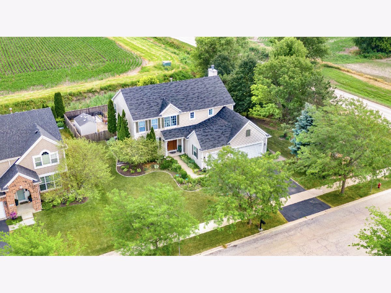
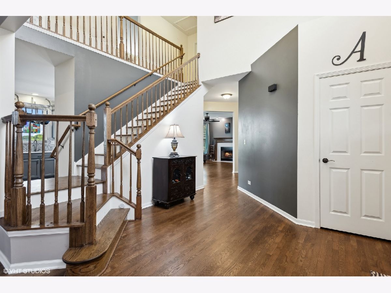
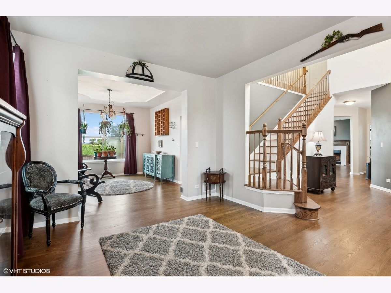
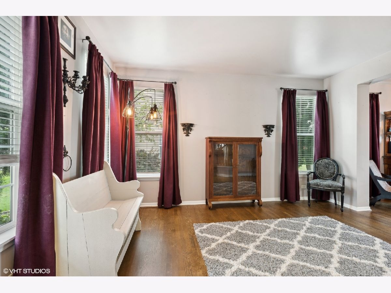
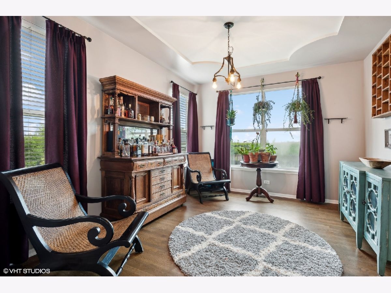
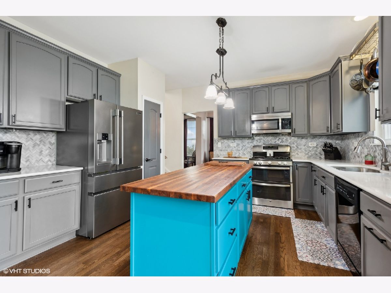
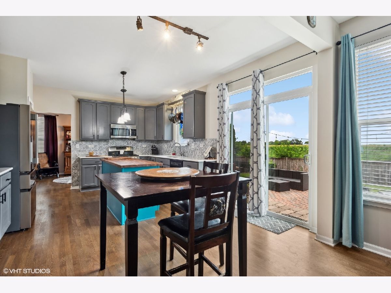
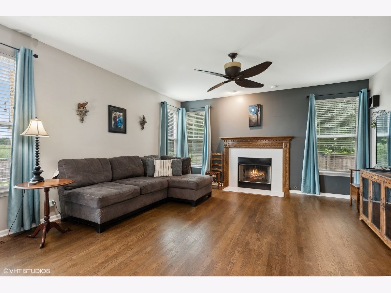
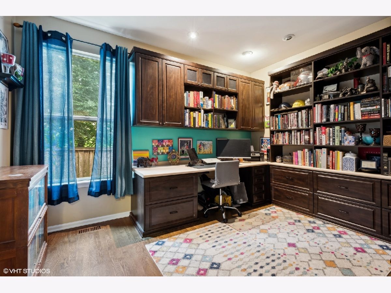
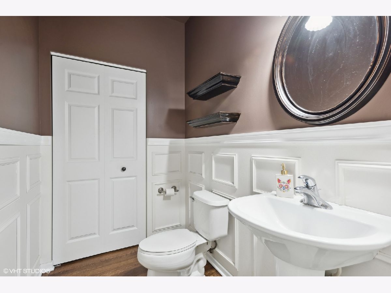
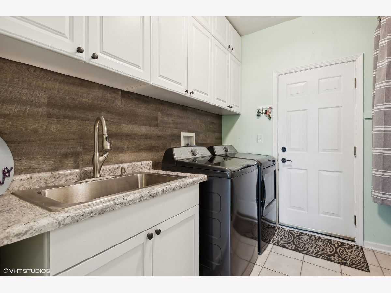
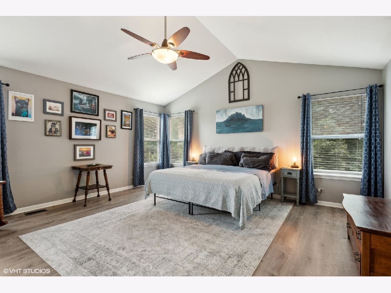
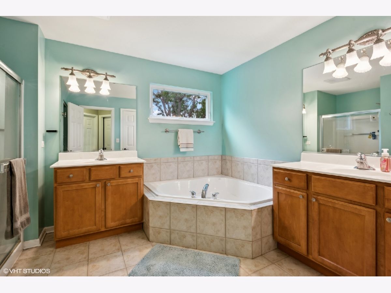
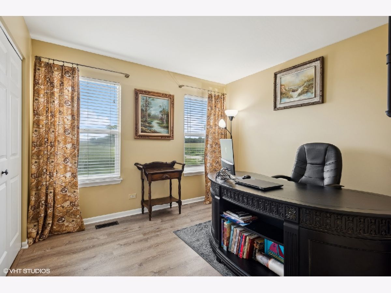
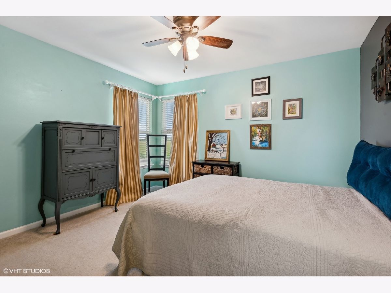
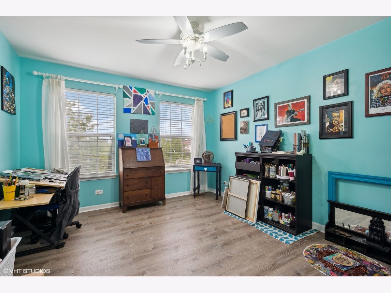
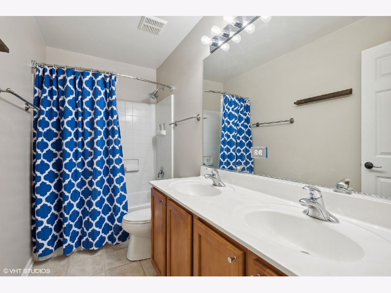
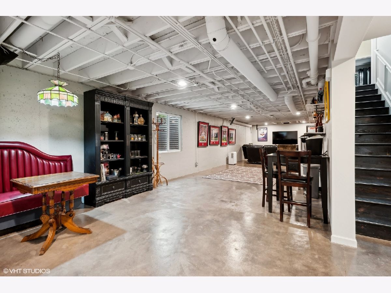
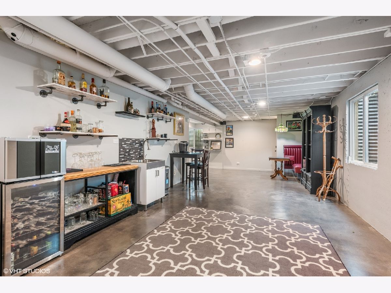
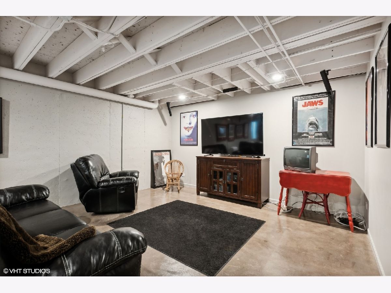
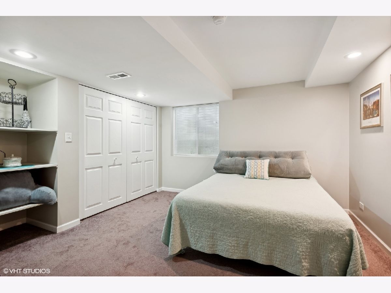
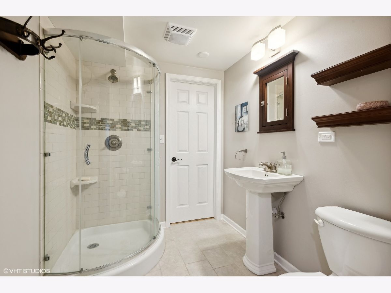
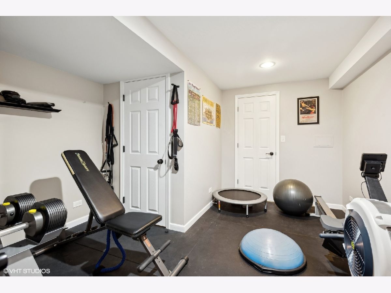
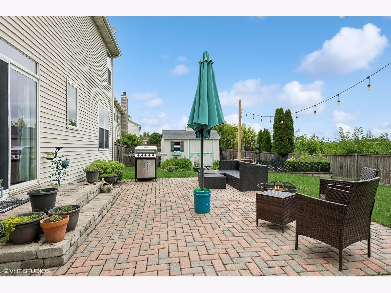
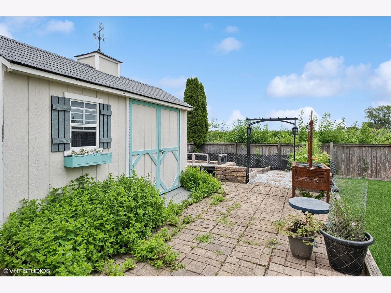
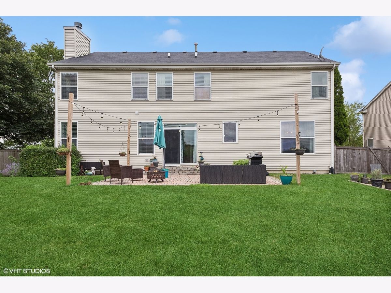
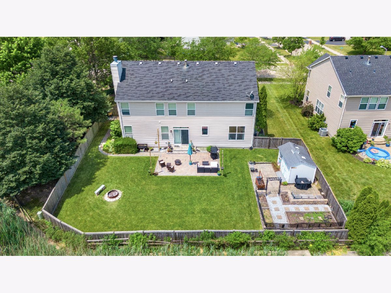
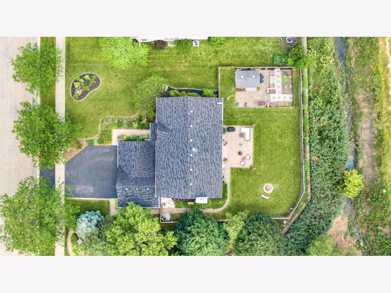
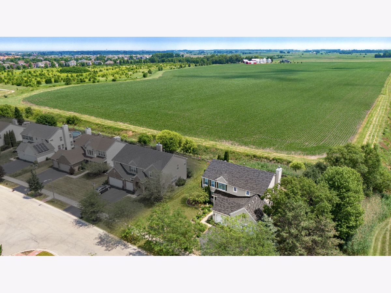
Room Specifics
Total Bedrooms: 5
Bedrooms Above Ground: 4
Bedrooms Below Ground: 1
Dimensions: —
Floor Type: —
Dimensions: —
Floor Type: —
Dimensions: —
Floor Type: —
Dimensions: —
Floor Type: —
Full Bathrooms: 4
Bathroom Amenities: Separate Shower,Double Sink,Soaking Tub
Bathroom in Basement: 1
Rooms: —
Basement Description: Finished
Other Specifics
| 3 | |
| — | |
| Asphalt | |
| — | |
| — | |
| 129.1X105.3X125.8X105 | |
| Unfinished | |
| — | |
| — | |
| — | |
| Not in DB | |
| — | |
| — | |
| — | |
| — |
Tax History
| Year | Property Taxes |
|---|---|
| 2019 | $9,121 |
| 2024 | $10,145 |
Contact Agent
Nearby Similar Homes
Nearby Sold Comparables
Contact Agent
Listing Provided By
@properties Christie's International Real Estate







