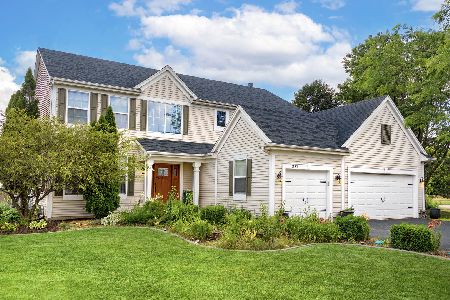227 Morgan Valley Drive, Oswego, Illinois 60543
$320,000
|
Sold
|
|
| Status: | Closed |
| Sqft: | 2,730 |
| Cost/Sqft: | $119 |
| Beds: | 4 |
| Baths: | 4 |
| Year Built: | 2004 |
| Property Taxes: | $9,121 |
| Days On Market: | 2428 |
| Lot Size: | 0,00 |
Description
When only the best will do...This Beautiful home hits all the high notes! Nice open floor plan concept makes for a wonderful flow. Living room and dining rooms are adjacent to one another. Large kitchen with plenty of storage and work space, is open to the family room. You gotta love all the windows! They provide so much wonderful natural light! There is an office on the main level. Upstairs, you will find four generous bedrooms. Master suite is luxurious, and all rooms have abundant closet space. The basement is finished to perfection, and features an additional bedroom, a full bath, a TV or theater room and an exercise room. Back yard is fenced and very private...no neighbors behind. There is also a shed for storage and a nice patio to enjoy the outdoors. Wonderfully popular neighborhood, great schools. Don't miss this home!
Property Specifics
| Single Family | |
| — | |
| Traditional | |
| 2004 | |
| Partial | |
| — | |
| No | |
| — |
| Kendall | |
| Morgan Crossing | |
| 231 / Annual | |
| Insurance | |
| Public | |
| Public Sewer | |
| 10409691 | |
| 0329282007 |
Nearby Schools
| NAME: | DISTRICT: | DISTANCE: | |
|---|---|---|---|
|
Grade School
Prairie Point Elementary School |
308 | — | |
|
Middle School
Traughber Junior High School |
308 | Not in DB | |
|
High School
Oswego High School |
308 | Not in DB | |
Property History
| DATE: | EVENT: | PRICE: | SOURCE: |
|---|---|---|---|
| 9 Aug, 2019 | Sold | $320,000 | MRED MLS |
| 11 Jul, 2019 | Under contract | $325,000 | MRED MLS |
| — | Last price change | $344,900 | MRED MLS |
| 8 Jun, 2019 | Listed for sale | $344,900 | MRED MLS |
| 13 Sep, 2024 | Sold | $450,000 | MRED MLS |
| 11 Aug, 2024 | Under contract | $450,000 | MRED MLS |
| 7 Aug, 2024 | Listed for sale | $450,000 | MRED MLS |
Room Specifics
Total Bedrooms: 5
Bedrooms Above Ground: 4
Bedrooms Below Ground: 1
Dimensions: —
Floor Type: Carpet
Dimensions: —
Floor Type: Carpet
Dimensions: —
Floor Type: Carpet
Dimensions: —
Floor Type: —
Full Bathrooms: 4
Bathroom Amenities: Double Sink
Bathroom in Basement: 1
Rooms: Breakfast Room,Den,Recreation Room,Bedroom 5,Exercise Room
Basement Description: Finished
Other Specifics
| 3 | |
| Concrete Perimeter | |
| — | |
| Patio | |
| Fenced Yard | |
| 96X125X105X129 | |
| — | |
| Full | |
| Hardwood Floors, First Floor Laundry, Walk-In Closet(s) | |
| Range, Microwave, Dishwasher, Refrigerator, Washer, Dryer, Disposal | |
| Not in DB | |
| Sidewalks, Street Lights, Street Paved | |
| — | |
| — | |
| Wood Burning, Gas Starter |
Tax History
| Year | Property Taxes |
|---|---|
| 2019 | $9,121 |
| 2024 | $10,145 |
Contact Agent
Nearby Similar Homes
Nearby Sold Comparables
Contact Agent
Listing Provided By
Keller Williams Innovate - Aurora








