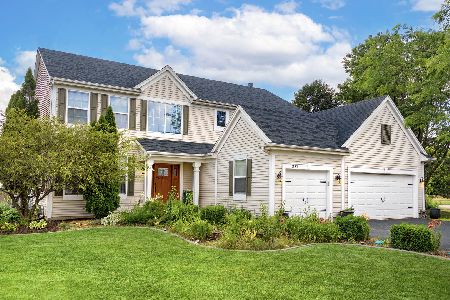229 Morgan Valley Drive, Oswego, Illinois 60543
$305,000
|
Sold
|
|
| Status: | Closed |
| Sqft: | 2,886 |
| Cost/Sqft: | $106 |
| Beds: | 4 |
| Baths: | 3 |
| Year Built: | 2004 |
| Property Taxes: | $8,797 |
| Days On Market: | 3566 |
| Lot Size: | 0,00 |
Description
This STUNNING home has it all! The elegant 2 story foyer welcomes you to the great open floor plan. The living room is located just off the foyer and is open to the dining room that has a tray ceiling. This kitchen is great! It has 42" maple cablinets, a large center island, black appliances, a pantry, and a large eating area with a sliding glass door that leads to the paver patio. The kitchen is open to the awesome 2 story family room with a fireplace and floor to ceiling windows! Upstairs are 4 BRs including the large master with HIS/HERS WICs & a luxury mstr bath w HIS/HERS vanities, shower and soaking tub. The basement is prtly finished with a huge rec room including a dry bar w a granite counter and still TONS of storage. The backyd is a great size and backs to an open field making it very quiet and private. There is upgraded lighting throughout, Restoration Hardware paint colors on the main level and upstairs hall way, active radon sys, 3 car gar, GREAT LOCATION! A must see.
Property Specifics
| Single Family | |
| — | |
| Traditional | |
| 2004 | |
| Full | |
| SEELEY | |
| No | |
| — |
| Kendall | |
| Morgan Crossing | |
| 231 / Annual | |
| Insurance | |
| Public | |
| Public Sewer | |
| 09207280 | |
| 0329282006 |
Nearby Schools
| NAME: | DISTRICT: | DISTANCE: | |
|---|---|---|---|
|
Grade School
Prairie Point Elementary School |
308 | — | |
|
Middle School
Traughber Junior High School |
308 | Not in DB | |
|
High School
Oswego High School |
308 | Not in DB | |
Property History
| DATE: | EVENT: | PRICE: | SOURCE: |
|---|---|---|---|
| 1 Jul, 2008 | Sold | $296,000 | MRED MLS |
| 17 Jun, 2008 | Under contract | $299,900 | MRED MLS |
| — | Last price change | $329,900 | MRED MLS |
| 25 Mar, 2008 | Listed for sale | $342,900 | MRED MLS |
| 28 Sep, 2012 | Sold | $240,000 | MRED MLS |
| 14 Sep, 2012 | Under contract | $260,000 | MRED MLS |
| — | Last price change | $280,000 | MRED MLS |
| 10 May, 2012 | Listed for sale | $280,000 | MRED MLS |
| 27 Jun, 2016 | Sold | $305,000 | MRED MLS |
| 1 May, 2016 | Under contract | $305,000 | MRED MLS |
| 26 Apr, 2016 | Listed for sale | $305,000 | MRED MLS |
Room Specifics
Total Bedrooms: 4
Bedrooms Above Ground: 4
Bedrooms Below Ground: 0
Dimensions: —
Floor Type: Carpet
Dimensions: —
Floor Type: Carpet
Dimensions: —
Floor Type: Carpet
Full Bathrooms: 3
Bathroom Amenities: Separate Shower,Double Sink,Soaking Tub
Bathroom in Basement: 0
Rooms: Den,Eating Area,Recreation Room
Basement Description: Partially Finished
Other Specifics
| 3 | |
| Concrete Perimeter | |
| Asphalt | |
| Porch, Brick Paver Patio | |
| — | |
| 76X125X83X125 | |
| — | |
| Full | |
| Vaulted/Cathedral Ceilings, Bar-Dry, Hardwood Floors, First Floor Laundry | |
| Range, Microwave, Dishwasher, Refrigerator, Disposal | |
| Not in DB | |
| Sidewalks, Street Lights, Street Paved | |
| — | |
| — | |
| Wood Burning, Gas Starter |
Tax History
| Year | Property Taxes |
|---|---|
| 2008 | $6,712 |
| 2012 | $8,332 |
| 2016 | $8,797 |
Contact Agent
Nearby Similar Homes
Nearby Sold Comparables
Contact Agent
Listing Provided By
Coldwell Banker The Real Estate Group








