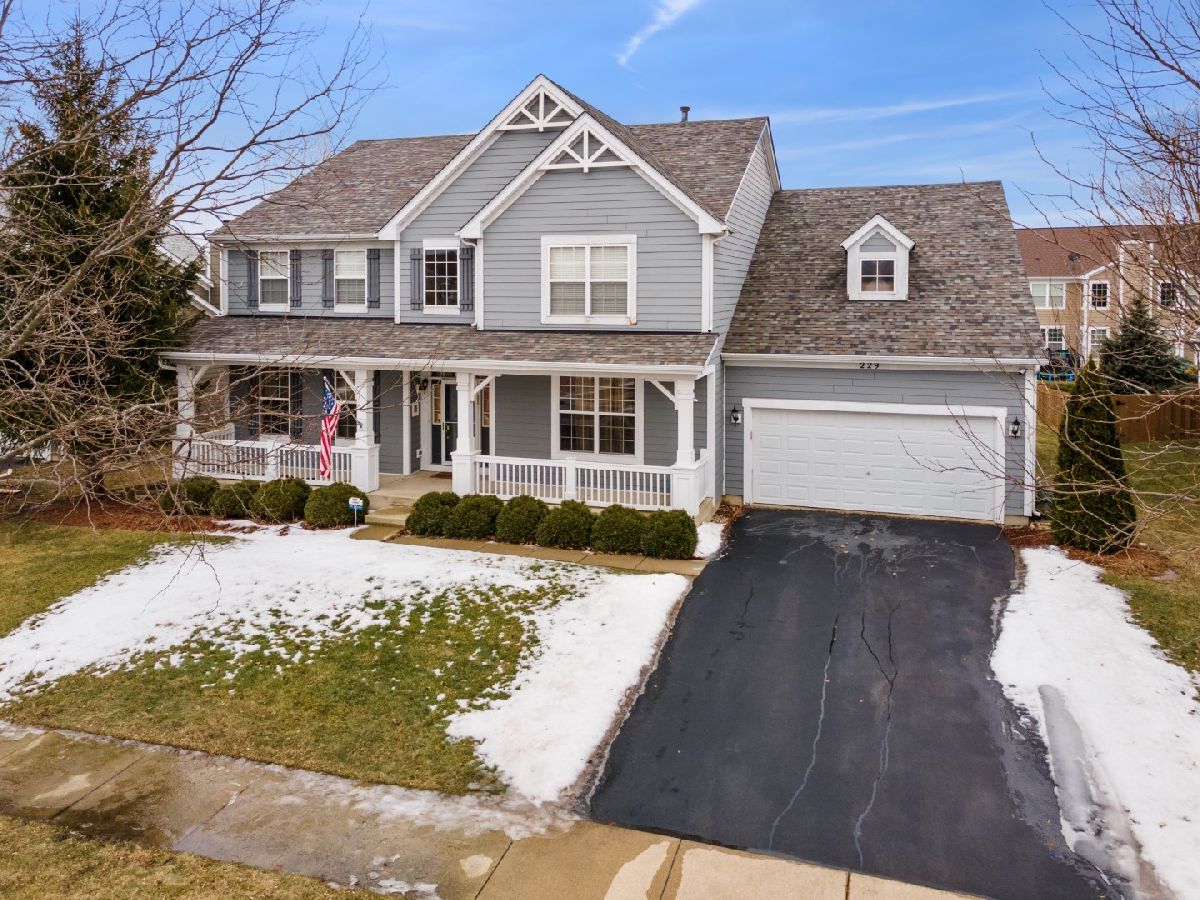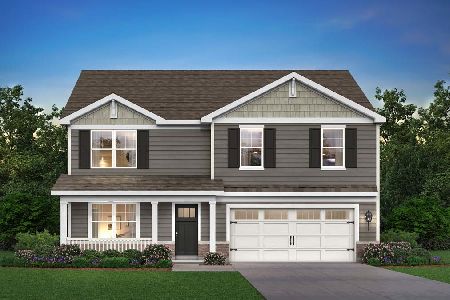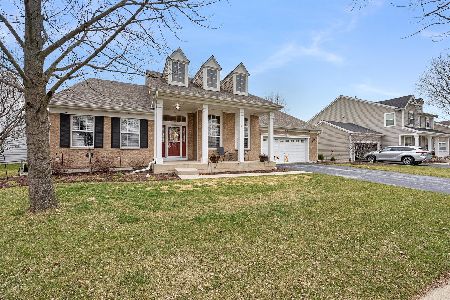229 Springside Drive, Elgin, Illinois 60123
$471,000
|
Sold
|
|
| Status: | Closed |
| Sqft: | 3,692 |
| Cost/Sqft: | $122 |
| Beds: | 4 |
| Baths: | 4 |
| Year Built: | 2006 |
| Property Taxes: | $11,659 |
| Days On Market: | 1436 |
| Lot Size: | 0,23 |
Description
Gorgeous two story home in popular Copper Springs neighborhood of Elgin! Peaceful setting across from open space and pond, large and inviting front porch, 3-car tandem garage, spacious backyard with patio perfect for entertaining and relaxing. Step inside to find new engineered wood flooring, a soaring two story family room with cozy fireplace open to the eat-in kitchen complete with granite countertops, stainless steel appliances including convenient double oven and walk-in pantry. Living room and formal dining room, plus a first floor den and large laundry room. Upstairs, bedroom sizes are generous and include the master suite with walk-in closet and deluxe private bath with double bowl vanity, soaking tub and separate shower. Bedroom 4 includes a private bath - great for in-law arrangement. Providing even more living space is the full finished basement with TV area, game area and wet bar. New roof in 2016, zoned HVAC, security system and more. Ideal location and an unbeatable price make this home a MUST SEE!
Property Specifics
| Single Family | |
| — | |
| — | |
| 2006 | |
| — | |
| STEINBECK | |
| Yes | |
| 0.23 |
| Kane | |
| Copper Springs | |
| 400 / Annual | |
| — | |
| — | |
| — | |
| 11328786 | |
| 0619205005 |
Nearby Schools
| NAME: | DISTRICT: | DISTANCE: | |
|---|---|---|---|
|
Grade School
Prairie View Grade School |
301 | — | |
|
Middle School
Prairie Knolls Middle School |
301 | Not in DB | |
|
High School
Central High School |
301 | Not in DB | |
Property History
| DATE: | EVENT: | PRICE: | SOURCE: |
|---|---|---|---|
| 22 Feb, 2011 | Sold | $283,300 | MRED MLS |
| 25 Nov, 2010 | Under contract | $285,000 | MRED MLS |
| — | Last price change | $289,500 | MRED MLS |
| 28 May, 2010 | Listed for sale | $299,500 | MRED MLS |
| 21 Mar, 2022 | Sold | $471,000 | MRED MLS |
| 23 Feb, 2022 | Under contract | $449,900 | MRED MLS |
| 19 Feb, 2022 | Listed for sale | $449,900 | MRED MLS |

Room Specifics
Total Bedrooms: 4
Bedrooms Above Ground: 4
Bedrooms Below Ground: 0
Dimensions: —
Floor Type: —
Dimensions: —
Floor Type: —
Dimensions: —
Floor Type: —
Full Bathrooms: 4
Bathroom Amenities: Separate Shower,Double Sink,Soaking Tub
Bathroom in Basement: 0
Rooms: —
Basement Description: Finished
Other Specifics
| 3 | |
| — | |
| Asphalt | |
| — | |
| — | |
| 81X125 | |
| — | |
| — | |
| — | |
| — | |
| Not in DB | |
| — | |
| — | |
| — | |
| — |
Tax History
| Year | Property Taxes |
|---|---|
| 2011 | $9,200 |
| 2022 | $11,659 |
Contact Agent
Nearby Similar Homes
Nearby Sold Comparables
Contact Agent
Listing Provided By
RE/MAX All Pro - St Charles










