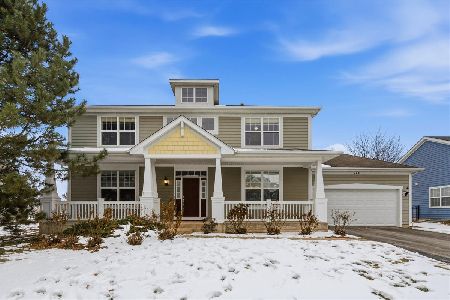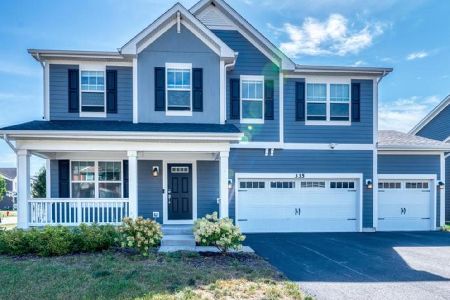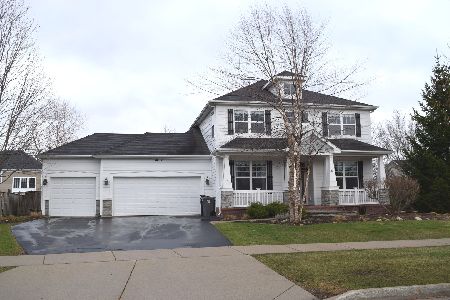3006 Tumbleweed Way, Elgin, Illinois 60124
$260,000
|
Sold
|
|
| Status: | Closed |
| Sqft: | 2,573 |
| Cost/Sqft: | $117 |
| Beds: | 3 |
| Baths: | 3 |
| Year Built: | 2007 |
| Property Taxes: | $9,081 |
| Days On Market: | 5578 |
| Lot Size: | 0,00 |
Description
Spacious 5 bedroom home. Vaulted ceilings, granit countertops, 42" cabinets, maple floors. $50 in custom finished basement. Theatre room, dark room. Stainless steel appliances. Workout room. Too many ammentities to list! 120k in upgrades! Compare to others in area and see for yourself.
Property Specifics
| Single Family | |
| — | |
| Ranch | |
| 2007 | |
| Full | |
| ALCOTT | |
| No | |
| — |
| Kane | |
| Copper Springs | |
| 275 / Annual | |
| Other | |
| Public | |
| Public Sewer, Sewer-Storm | |
| 07682644 | |
| 0619205018 |
Nearby Schools
| NAME: | DISTRICT: | DISTANCE: | |
|---|---|---|---|
|
Grade School
Country Trails Elementary School |
301 | — | |
|
Middle School
Prairie Knolls Middle School |
301 | Not in DB | |
|
High School
Central High School |
301 | Not in DB | |
Property History
| DATE: | EVENT: | PRICE: | SOURCE: |
|---|---|---|---|
| 20 Aug, 2011 | Sold | $260,000 | MRED MLS |
| 13 May, 2011 | Under contract | $299,900 | MRED MLS |
| 23 Nov, 2010 | Listed for sale | $319,900 | MRED MLS |
| 15 Jun, 2020 | Sold | $345,000 | MRED MLS |
| 27 Apr, 2020 | Under contract | $365,000 | MRED MLS |
| 23 Mar, 2020 | Listed for sale | $365,000 | MRED MLS |
Room Specifics
Total Bedrooms: 4
Bedrooms Above Ground: 3
Bedrooms Below Ground: 1
Dimensions: —
Floor Type: Carpet
Dimensions: —
Floor Type: Carpet
Dimensions: —
Floor Type: Carpet
Full Bathrooms: 3
Bathroom Amenities: Separate Shower,Double Sink
Bathroom in Basement: 1
Rooms: Breakfast Room,Den,Dark Room,Exercise Room,Gallery,Great Room,Office,Recreation Room,Theatre Room,Utility Room-1st Floor
Basement Description: Finished
Other Specifics
| 2 | |
| Concrete Perimeter | |
| Asphalt | |
| — | |
| Cul-De-Sac,Landscaped | |
| 75X125X187X168 | |
| Unfinished | |
| Full | |
| Vaulted/Cathedral Ceilings, Skylight(s), First Floor Bedroom | |
| Range, Microwave, Dishwasher, Refrigerator | |
| Not in DB | |
| Sidewalks, Street Lights, Street Paved | |
| — | |
| — | |
| Attached Fireplace Doors/Screen, Gas Starter |
Tax History
| Year | Property Taxes |
|---|---|
| 2011 | $9,081 |
| 2020 | $11,055 |
Contact Agent
Nearby Similar Homes
Nearby Sold Comparables
Contact Agent
Listing Provided By
Century 21 Affiliated












