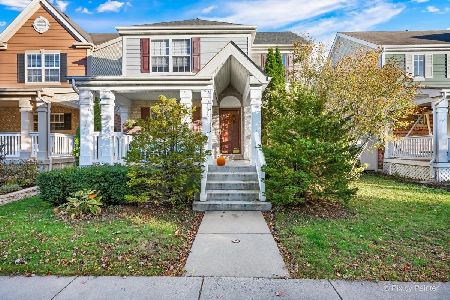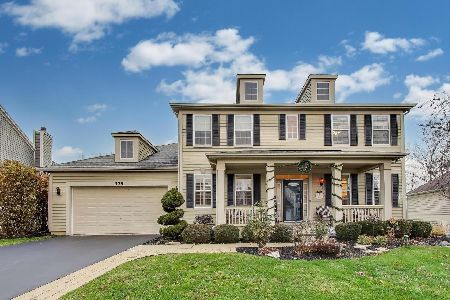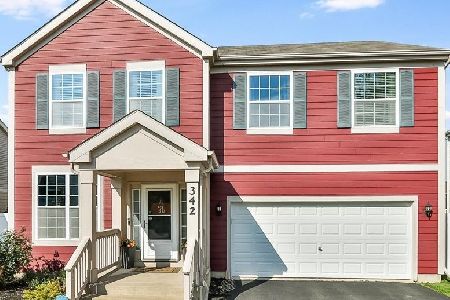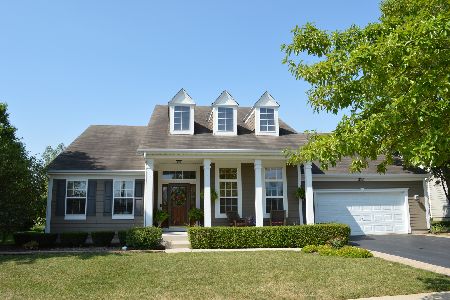231 Springside Drive, Elgin, Illinois 60124
$435,000
|
Sold
|
|
| Status: | Closed |
| Sqft: | 2,413 |
| Cost/Sqft: | $180 |
| Beds: | 3 |
| Baths: | 2 |
| Year Built: | 2005 |
| Property Taxes: | $10,232 |
| Days On Market: | 653 |
| Lot Size: | 0,00 |
Description
Awesome 3 bed, 2 bath ranch offers over 2400 sq ft of living space plus a full massive 2400 sq ft unfin basement! Open floor plan is so inviting and perfect for entertaining. From the moment you step onto the covered front porch which is large enough for sitting and relaxing you will be ready to unpack your bags! Foyer with hwf floors opens to huge family room with 2 skylights and floor to ceiling brick fireplace w/gas logs, kitchen with hwf, huge breakfast bar, beautiful oak cabinets and stainless steel appliances, Separate dining room and first floor den with french doors, primary bed with bay nook and lux bath w soaker tub, sep vanities, and walk in closet, Bsmt with roughed in plumbing. 3 car tandem style garage, Large composite deck with decorative rails built 2013, new roof, siding, fascia and gutter guards 2022, awesome landscaping all around yard, this is a must see...
Property Specifics
| Single Family | |
| — | |
| — | |
| 2005 | |
| — | |
| — | |
| Yes | |
| — |
| Kane | |
| — | |
| 295 / Annual | |
| — | |
| — | |
| — | |
| 11997568 | |
| 0619205004 |
Nearby Schools
| NAME: | DISTRICT: | DISTANCE: | |
|---|---|---|---|
|
Grade School
Prairie View Grade School |
301 | — | |
|
Middle School
Prairie Knolls Middle School |
301 | Not in DB | |
|
High School
Central High School |
301 | Not in DB | |
Property History
| DATE: | EVENT: | PRICE: | SOURCE: |
|---|---|---|---|
| 1 Mar, 2013 | Sold | $260,250 | MRED MLS |
| 21 Jan, 2013 | Under contract | $274,900 | MRED MLS |
| 3 Dec, 2012 | Listed for sale | $274,900 | MRED MLS |
| 10 May, 2024 | Sold | $435,000 | MRED MLS |
| 11 Mar, 2024 | Under contract | $435,000 | MRED MLS |
| 7 Mar, 2024 | Listed for sale | $435,000 | MRED MLS |








































Room Specifics
Total Bedrooms: 3
Bedrooms Above Ground: 3
Bedrooms Below Ground: 0
Dimensions: —
Floor Type: —
Dimensions: —
Floor Type: —
Full Bathrooms: 2
Bathroom Amenities: —
Bathroom in Basement: 0
Rooms: —
Basement Description: Unfinished
Other Specifics
| 3 | |
| — | |
| Asphalt | |
| — | |
| — | |
| 81 X 125 | |
| — | |
| — | |
| — | |
| — | |
| Not in DB | |
| — | |
| — | |
| — | |
| — |
Tax History
| Year | Property Taxes |
|---|---|
| 2013 | $7,797 |
| 2024 | $10,232 |
Contact Agent
Nearby Similar Homes
Nearby Sold Comparables
Contact Agent
Listing Provided By
Compass











