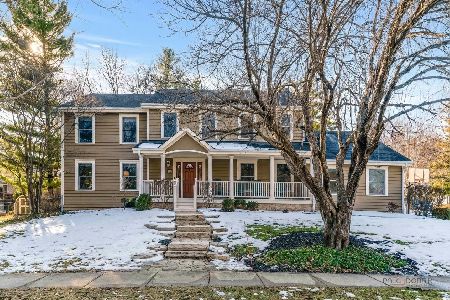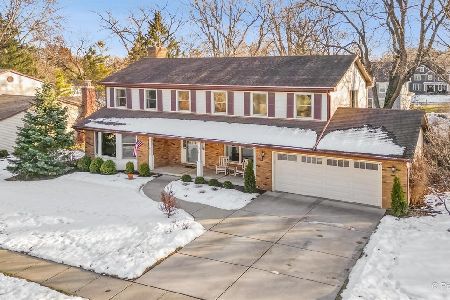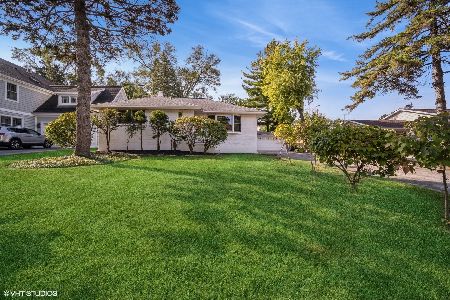231 Walnut Street, Libertyville, Illinois 60048
$1,112,000
|
Sold
|
|
| Status: | Closed |
| Sqft: | 3,705 |
| Cost/Sqft: | $324 |
| Beds: | 4 |
| Baths: | 5 |
| Year Built: | 2014 |
| Property Taxes: | $19,166 |
| Days On Market: | 1581 |
| Lot Size: | 0,57 |
Description
Your Holiday shopping is now complete! Wrap up this beautifully finished home that exudes elegance and quality, while maintaining a warm and comfortable feeling. Only 7 years new and shows like it was brand new. Richly finished hardwood flooring throughout most of the home and outstanding millwork abounds including detailed wainscoting, coffered ceilings, tray ceiling wrapped openings, bold crown and baseboard and everything else you could ask for if you were building it yourself! The spacious open floor plan is highlighted by a dream kitchen area with large island, walk-in pantry, butlers pantry, white cabinetry and quartz counters and added luxury features & finishes. The family room is equally as spacious and allows for a night in front of the fire as easily as an evening of entertaining. The views of the park-like backyard will never get old and when the warm temperatures return, plenty of nights dining al fresco. Plenty of room to add a pool as well. First floor features also include office, dining room and mud room space off garage entry. Upstairs, as you pass the stunning Visual Comfort chandelier, you'll find 3 full bedrooms plus the primary suite. The primary offers the feel of a boutique hotel with more outstanding views of the property. The en-suite is spa-like and includes dual walk-in closets. The Princess suite provides an en-suite bath and br's 3 & 4 share a bath with dual sinks and separate water closet and bath/shower area. The finished lower level provides great added square footage for all your needs and includes a large rec space, 5th bedroom, full bath, work room and plenty of storage. The bonus features include whole-house smart systems by EcoBee3, Insteon, Alexa, Harmony & Ring that you can operate from your phone or voice, a 3-car garage that's extra deep and tall to provide additional storage options and outstanding, professionally designed landscaping. The location is the icing on the cake with easy access to downtown Libertyville, Adler Park & pool, Adler Elementary School and bike/running trails that lead to Independence Grove. This home can only be truly appreciated by an in-person showing. Make your appointment to see your new dream home today!
Property Specifics
| Single Family | |
| — | |
| Traditional | |
| 2014 | |
| Full | |
| — | |
| No | |
| 0.57 |
| Lake | |
| — | |
| 0 / Not Applicable | |
| None | |
| Public | |
| Public Sewer | |
| 11256426 | |
| 11162010250000 |
Nearby Schools
| NAME: | DISTRICT: | DISTANCE: | |
|---|---|---|---|
|
Grade School
Adler Park School |
70 | — | |
|
Middle School
Highland Middle School |
70 | Not in DB | |
|
High School
Libertyville High School |
128 | Not in DB | |
Property History
| DATE: | EVENT: | PRICE: | SOURCE: |
|---|---|---|---|
| 26 Aug, 2015 | Sold | $925,000 | MRED MLS |
| 10 Jul, 2015 | Under contract | $975,000 | MRED MLS |
| 26 May, 2015 | Listed for sale | $975,000 | MRED MLS |
| 14 Jan, 2022 | Sold | $1,112,000 | MRED MLS |
| 15 Nov, 2021 | Under contract | $1,199,000 | MRED MLS |
| 28 Oct, 2021 | Listed for sale | $1,199,000 | MRED MLS |
| 18 Aug, 2025 | Under contract | $0 | MRED MLS |
| 6 Jun, 2025 | Listed for sale | $0 | MRED MLS |






































Room Specifics
Total Bedrooms: 5
Bedrooms Above Ground: 4
Bedrooms Below Ground: 1
Dimensions: —
Floor Type: Carpet
Dimensions: —
Floor Type: Carpet
Dimensions: —
Floor Type: Carpet
Dimensions: —
Floor Type: —
Full Bathrooms: 5
Bathroom Amenities: Separate Shower,Double Sink,Soaking Tub
Bathroom in Basement: 1
Rooms: Office,Recreation Room,Bedroom 5
Basement Description: Finished
Other Specifics
| 3 | |
| Concrete Perimeter | |
| Asphalt | |
| Patio, Porch | |
| Wooded,Mature Trees | |
| 65 X 385 | |
| — | |
| Full | |
| Bar-Dry, Hardwood Floors, Second Floor Laundry, Walk-In Closet(s), Coffered Ceiling(s), Open Floorplan | |
| Double Oven, Range, Microwave, Dishwasher, Refrigerator, Disposal | |
| Not in DB | |
| Park, Pool, Curbs, Street Lights, Street Paved | |
| — | |
| — | |
| Gas Log, Gas Starter |
Tax History
| Year | Property Taxes |
|---|---|
| 2022 | $19,166 |
Contact Agent
Nearby Similar Homes
Nearby Sold Comparables
Contact Agent
Listing Provided By
@properties








