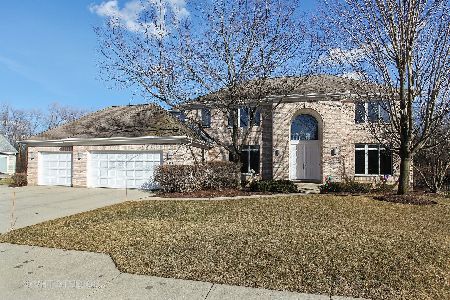2291 Hybernia Drive, Highland Park, Illinois 60035
$1,830,000
|
Sold
|
|
| Status: | Closed |
| Sqft: | 4,731 |
| Cost/Sqft: | $379 |
| Beds: | 5 |
| Baths: | 6 |
| Year Built: | 1991 |
| Property Taxes: | $27,211 |
| Days On Market: | 166 |
| Lot Size: | 0,32 |
Description
Walk into this fabulous turnkey extraordinary home set in a private sanctuary in desirable Hybernia. This fully renovated 6 bedroom, 4800 square foot home seamlessly blends luxury with comfort, offering exquisite details and high-end finishes throughout. Entertain in style in the open floor plan, featuring an impressive two-story great room filled with natural light, highlighted by a striking floor-to-ceiling fireplace detailed with beautiful millwork and a showstopper gorgeous fixture. The chef's kitchen is a masterpiece, with gorgeous quartz countertops, large island featuring 3" quartz stone, top-of-the-line appliances, including Sub-Zero refrigerator, professional cooktop and ovens, large walk-in pantry, custom cabinets stacked to the ceiling and the spacious eat-in area provides panoramic views of the luxurious pool and private yard. The expansive dining room and quartz wet bar set the stage for unforgettable gatherings. Numerous skylights add so much natural light throughout the home. The first floor offers a convenient bedroom, ideal for guests or in-law suite offers a walk-in bathtub and separate no step shower. Work from home in the private office with a wall of built-in shelving and cabinets and views of the landscaped front grounds. The peaceful and luxurious primary suite features a sitting area overlooking the serene backdrop of forest preserves and meadows, an elegant marble bath with double stone vanity, soaking tub, spa-like shower, heated floors, two separate walk-in custom closets and customized motor blinds . Three additional bedrooms on the second floor all with heated hardwood floors, custom built closets and gorgeous updated baths with heated floors plus convenient second floor laundry. Step outside to the private resort-style backyard where it is an entertainer's dream, featuring a stunning pool and hot tub, patio and a maintenance free deck with seating for dinning and entertaining. The professionally landscaped fenced yard with outdoor lighting is a true oasis in your very own backyard! 3 car heated garage leading to the mud room with cubbies. The finished basement boasts a recreational room, exercise area, 6th bedroom, full bath and a wine cellar to complete. Home includes a security and irrigation system plus a home generator. Experience the elegance and tranquility of this remarkable home. Newer roof, gutters, windows and so much more...This one-of-a-kind home truly has it all!
Property Specifics
| Single Family | |
| — | |
| — | |
| 1991 | |
| — | |
| — | |
| No | |
| 0.32 |
| Lake | |
| Hybernia | |
| 458 / Monthly | |
| — | |
| — | |
| — | |
| 12407494 | |
| 16211090150000 |
Nearby Schools
| NAME: | DISTRICT: | DISTANCE: | |
|---|---|---|---|
|
Grade School
Wayne Thomas Elementary School |
112 | — | |
|
Middle School
Northwood Junior High School |
112 | Not in DB | |
|
High School
Highland Park High School |
113 | Not in DB | |
Property History
| DATE: | EVENT: | PRICE: | SOURCE: |
|---|---|---|---|
| 10 Nov, 2015 | Sold | $550,000 | MRED MLS |
| 17 Sep, 2015 | Under contract | $652,000 | MRED MLS |
| — | Last price change | $699,000 | MRED MLS |
| 1 Nov, 2010 | Listed for sale | $875,000 | MRED MLS |
| 21 Nov, 2022 | Sold | $1,350,000 | MRED MLS |
| 20 Nov, 2022 | Under contract | $1,350,000 | MRED MLS |
| 20 Nov, 2022 | Listed for sale | $1,350,000 | MRED MLS |
| 4 Aug, 2025 | Sold | $1,830,000 | MRED MLS |
| 4 Jul, 2025 | Under contract | $1,795,000 | MRED MLS |
| 30 Jun, 2025 | Listed for sale | $1,795,000 | MRED MLS |
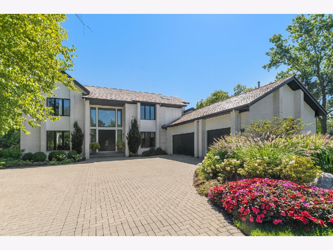
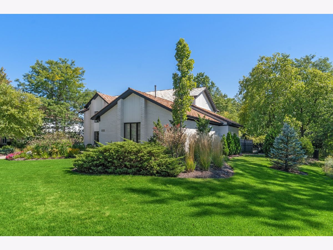
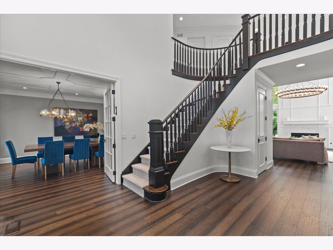
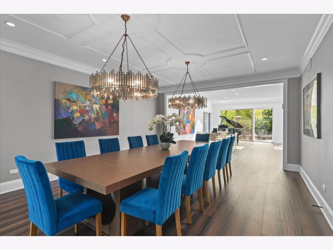
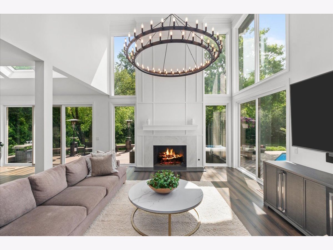
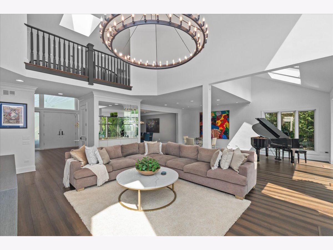
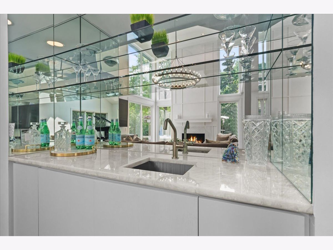
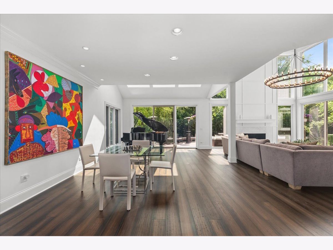
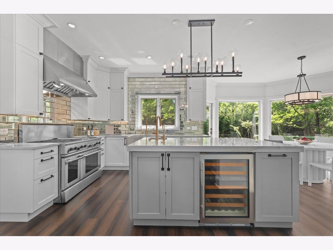
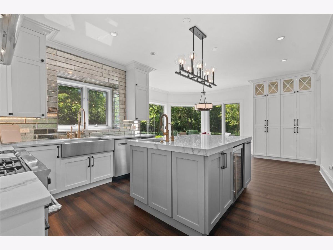
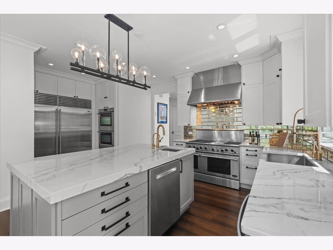
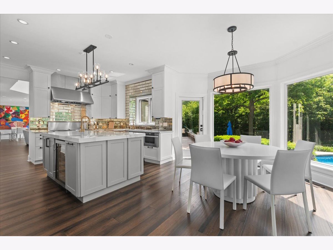
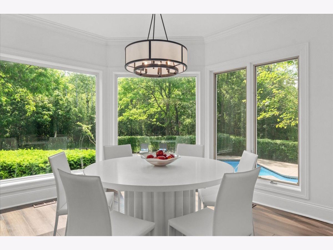
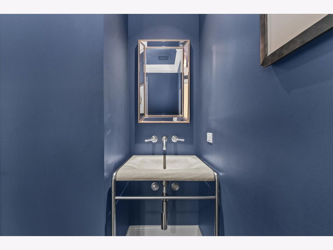
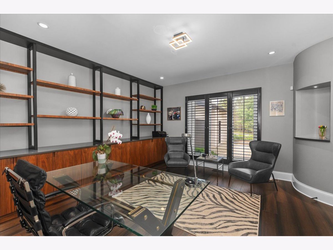
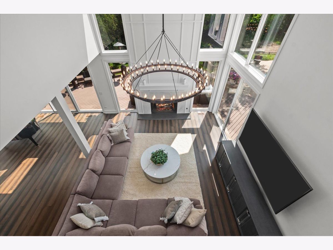
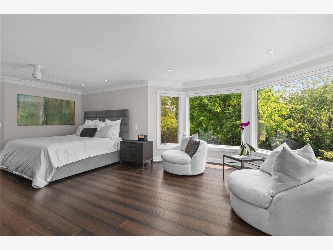
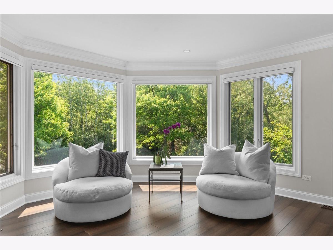
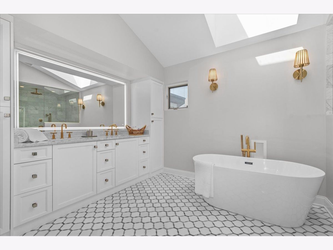
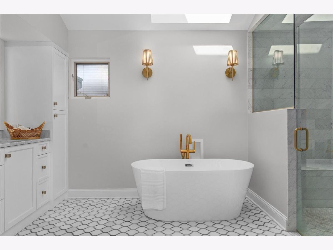
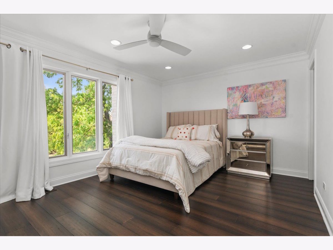
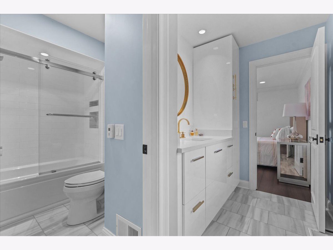
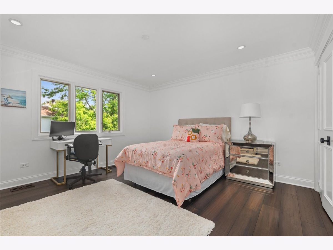
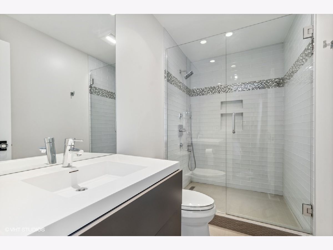
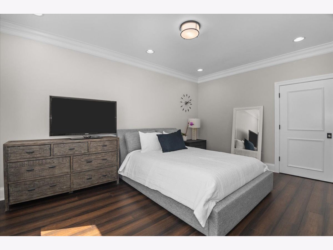
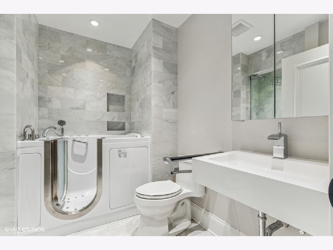
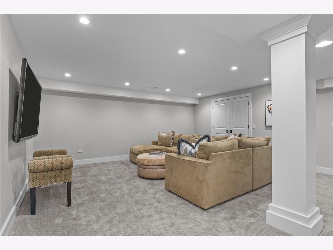
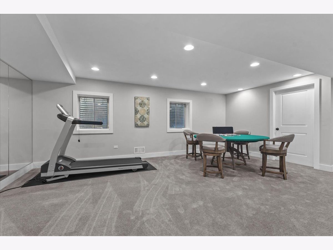
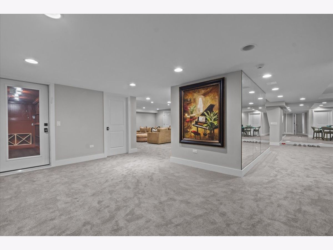
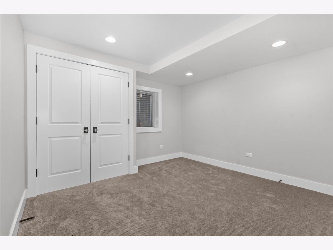
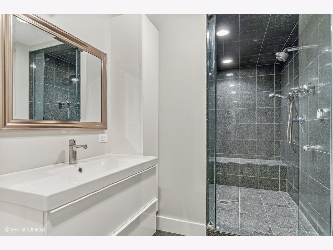
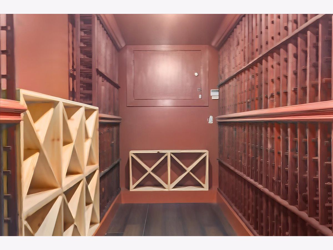
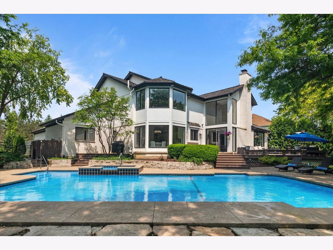
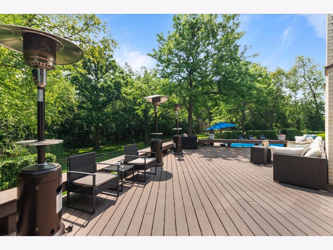
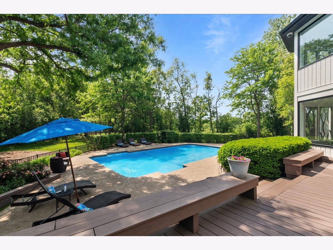
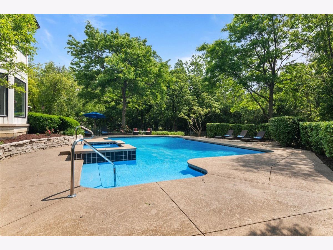
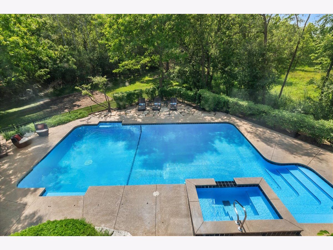
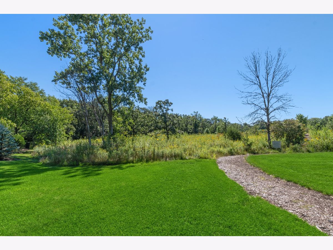
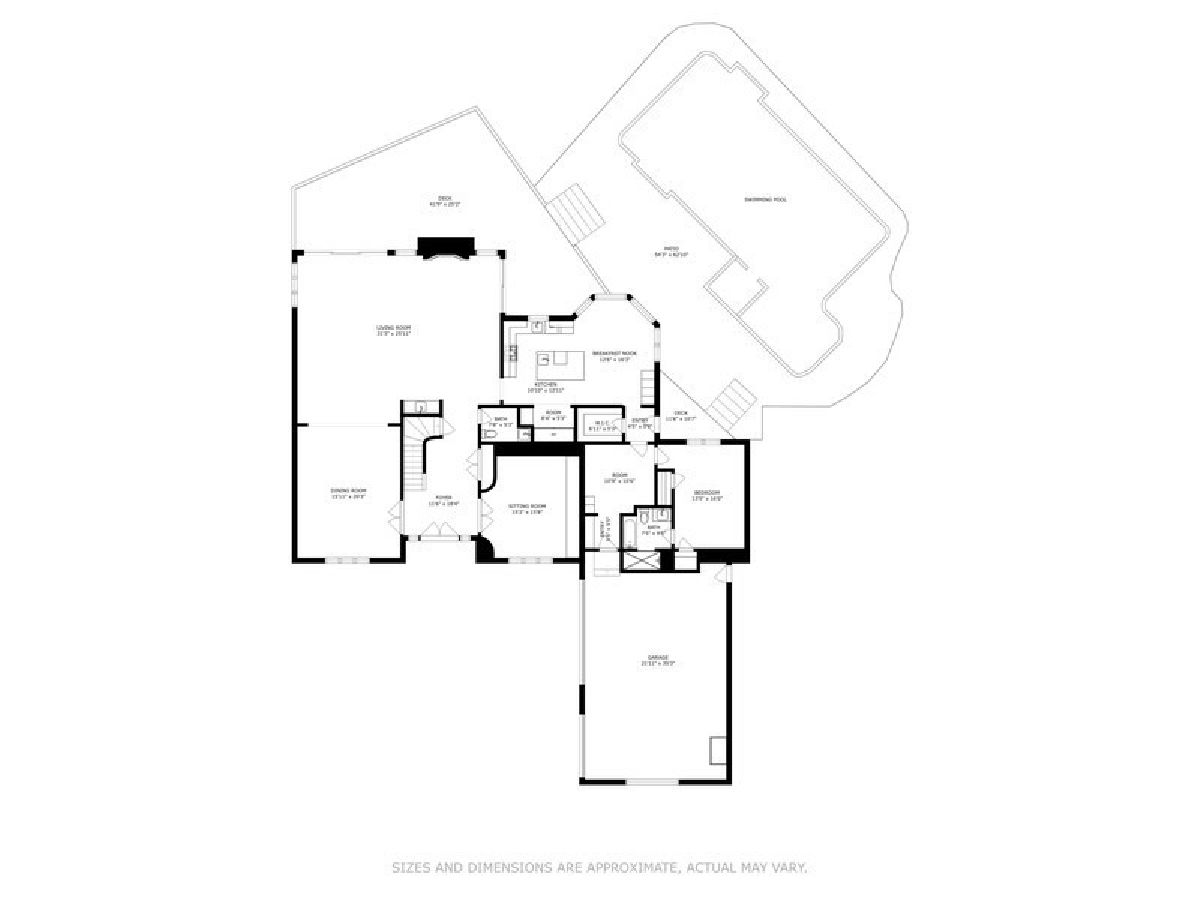
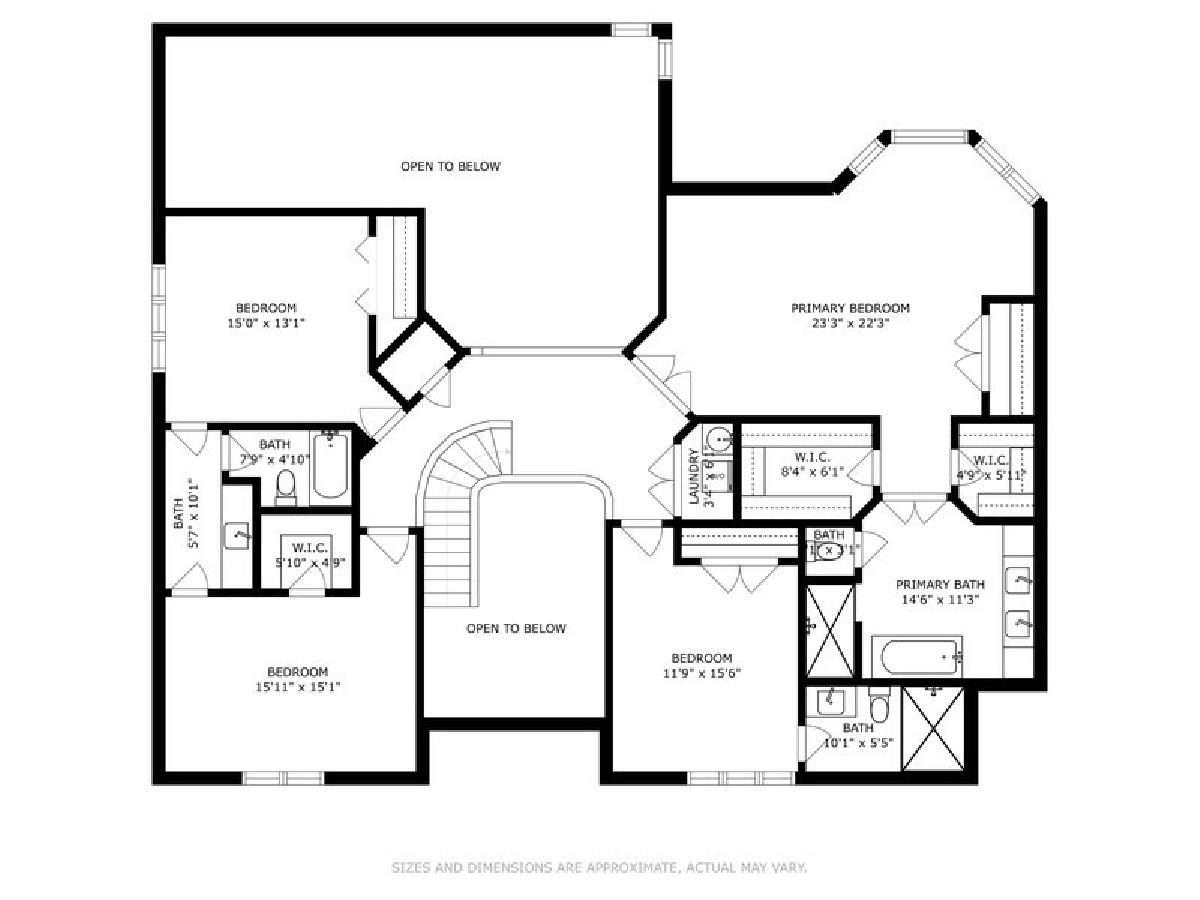
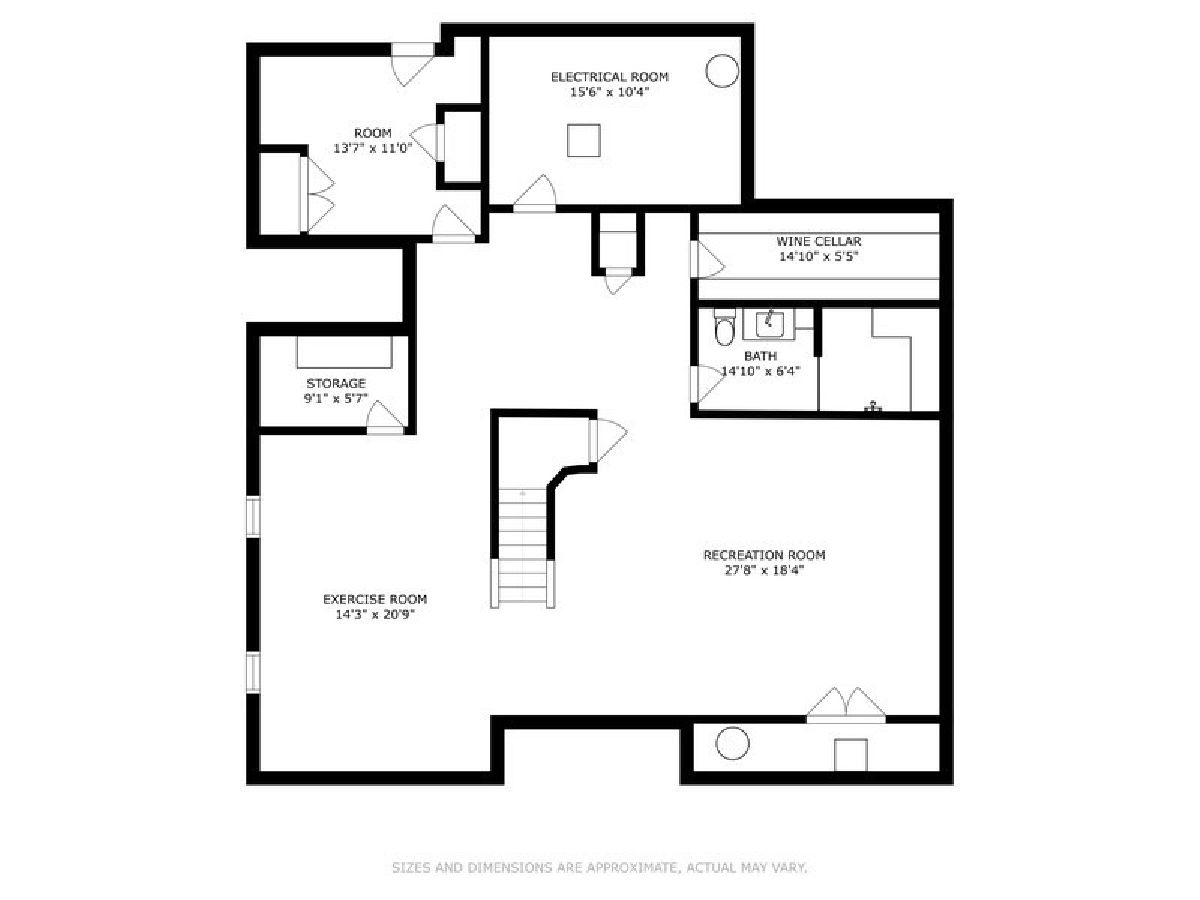
Room Specifics
Total Bedrooms: 6
Bedrooms Above Ground: 5
Bedrooms Below Ground: 1
Dimensions: —
Floor Type: —
Dimensions: —
Floor Type: —
Dimensions: —
Floor Type: —
Dimensions: —
Floor Type: —
Dimensions: —
Floor Type: —
Full Bathrooms: 6
Bathroom Amenities: Whirlpool,Separate Shower,Accessible Shower,Steam Shower,Double Sink
Bathroom in Basement: 1
Rooms: —
Basement Description: —
Other Specifics
| 3 | |
| — | |
| — | |
| — | |
| — | |
| 132 X 110 X 110 X 100 X 24 | |
| — | |
| — | |
| — | |
| — | |
| Not in DB | |
| — | |
| — | |
| — | |
| — |
Tax History
| Year | Property Taxes |
|---|---|
| 2015 | $27,170 |
| 2022 | $19,168 |
| 2025 | $27,211 |
Contact Agent
Nearby Similar Homes
Nearby Sold Comparables
Contact Agent
Listing Provided By
Compass







