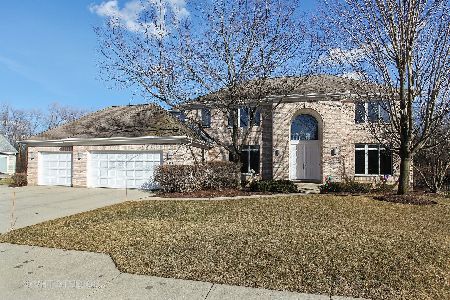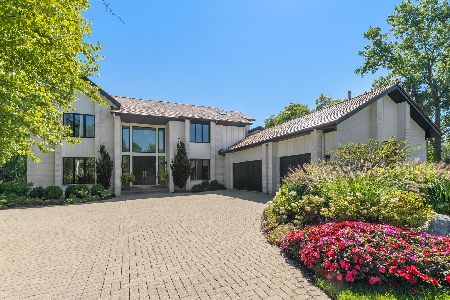2305 Hybernia Drive, Highland Park, Illinois 60035
$671,000
|
Sold
|
|
| Status: | Closed |
| Sqft: | 5,131 |
| Cost/Sqft: | $141 |
| Beds: | 4 |
| Baths: | 5 |
| Year Built: | 1995 |
| Property Taxes: | $19,948 |
| Days On Market: | 3226 |
| Lot Size: | 0,26 |
Description
All this? 3 car garage! 3 full bathrooms upstairs!! Newer, full, beautiful basement with 2 BR/s & full bath. Option: HP or Deerfield high school. Impeccably maintained. Two story dramatic foyer with stunning views of backyard from virtually every room. Enormous kitchen boasts eat-in area surrounded by windows! First floor includes library/office with fabulous built in wooden shelves. 2nd floor features grand master suite with two walk-in closets and elegant master bath with whirlpool tub and double sized separate shower. Newly finished $90K basement includes rec. room and 2 additional bedrooms w/ Jack and Jill full bath, and tremendous storage. A great value for the money!
Property Specifics
| Single Family | |
| — | |
| — | |
| 1995 | |
| Full | |
| — | |
| No | |
| 0.26 |
| Lake | |
| Hybernia | |
| 348 / Monthly | |
| Insurance | |
| Public | |
| Public Sewer | |
| 09495004 | |
| 16211090140000 |
Nearby Schools
| NAME: | DISTRICT: | DISTANCE: | |
|---|---|---|---|
|
Grade School
Wayne Thomas Elementary School |
112 | — | |
|
Middle School
Northwood Junior High School |
112 | Not in DB | |
|
High School
Highland Park High School |
113 | Not in DB | |
|
Alternate High School
Deerfield High School |
— | Not in DB | |
Property History
| DATE: | EVENT: | PRICE: | SOURCE: |
|---|---|---|---|
| 28 Jun, 2013 | Sold | $765,000 | MRED MLS |
| 2 Apr, 2013 | Under contract | $785,000 | MRED MLS |
| 15 Mar, 2013 | Listed for sale | $785,000 | MRED MLS |
| 12 Dec, 2017 | Sold | $671,000 | MRED MLS |
| 21 Oct, 2017 | Under contract | $724,000 | MRED MLS |
| — | Last price change | $748,000 | MRED MLS |
| 16 Feb, 2017 | Listed for sale | $849,000 | MRED MLS |
| 10 Jun, 2021 | Sold | $760,000 | MRED MLS |
| 12 Mar, 2021 | Under contract | $810,000 | MRED MLS |
| 8 Mar, 2021 | Listed for sale | $810,000 | MRED MLS |
Room Specifics
Total Bedrooms: 6
Bedrooms Above Ground: 4
Bedrooms Below Ground: 2
Dimensions: —
Floor Type: Carpet
Dimensions: —
Floor Type: Carpet
Dimensions: —
Floor Type: Carpet
Dimensions: —
Floor Type: —
Dimensions: —
Floor Type: —
Full Bathrooms: 5
Bathroom Amenities: —
Bathroom in Basement: 1
Rooms: Bedroom 5,Bedroom 6,Eating Area,Office,Recreation Room,Foyer
Basement Description: Finished,Unfinished
Other Specifics
| 3 | |
| — | |
| Concrete | |
| Deck | |
| Landscaped,Wooded | |
| 106 X 107 | |
| — | |
| Full | |
| Vaulted/Cathedral Ceilings, Hardwood Floors, First Floor Laundry | |
| Double Oven, High End Refrigerator, Freezer, Washer, Dryer, Disposal, Cooktop, Built-In Oven | |
| Not in DB | |
| — | |
| — | |
| — | |
| Gas Log, Gas Starter |
Tax History
| Year | Property Taxes |
|---|---|
| 2013 | $21,545 |
| 2017 | $19,948 |
| 2021 | $20,342 |
Contact Agent
Nearby Similar Homes
Nearby Sold Comparables
Contact Agent
Listing Provided By
@properties











