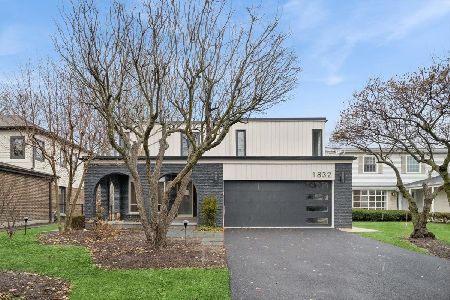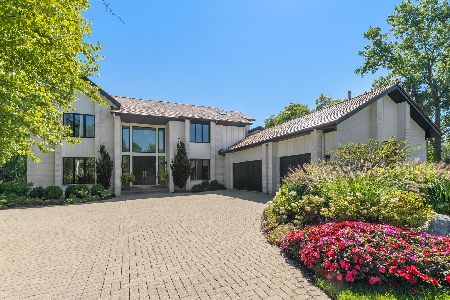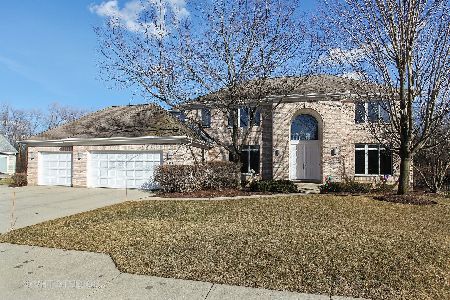2291 Hybernia Drive, Highland Park, Illinois 60035
$550,000
|
Sold
|
|
| Status: | Closed |
| Sqft: | 6,073 |
| Cost/Sqft: | $107 |
| Beds: | 5 |
| Baths: | 6 |
| Year Built: | 1991 |
| Property Taxes: | $27,170 |
| Days On Market: | 5564 |
| Lot Size: | 0,30 |
Description
NOW A SHORT SALE BANK APPROVED AT $652,000. HUGE HOME IN GREAT HYBERNIA LOCATION! IMPRESSIVE 2-STY ENTRY & MAJESTIC STAIRCASE PLUS STY GREAT ROOM! 1ST FLR BR & BTH, 4 BRS UP & 1 BR & FULL BTH IN BSMT! AGENT MUST ACCOMPANY.
Property Specifics
| Single Family | |
| — | |
| Colonial | |
| 1991 | |
| Full | |
| CONTEMPORA | |
| No | |
| 0.3 |
| Lake | |
| Hybernia | |
| 300 / Monthly | |
| Lawn Care,Snow Removal | |
| Lake Michigan | |
| Public Sewer, Sewer-Storm | |
| 07668062 | |
| 16211090150000 |
Nearby Schools
| NAME: | DISTRICT: | DISTANCE: | |
|---|---|---|---|
|
Grade School
Wayne Thomas Elementary School |
112 | — | |
|
Middle School
Northwood Junior High School |
112 | Not in DB | |
|
High School
Highland Park High School |
113 | Not in DB | |
Property History
| DATE: | EVENT: | PRICE: | SOURCE: |
|---|---|---|---|
| 10 Nov, 2015 | Sold | $550,000 | MRED MLS |
| 17 Sep, 2015 | Under contract | $652,000 | MRED MLS |
| — | Last price change | $699,000 | MRED MLS |
| 1 Nov, 2010 | Listed for sale | $875,000 | MRED MLS |
| 21 Nov, 2022 | Sold | $1,350,000 | MRED MLS |
| 20 Nov, 2022 | Under contract | $1,350,000 | MRED MLS |
| 20 Nov, 2022 | Listed for sale | $1,350,000 | MRED MLS |
| 4 Aug, 2025 | Sold | $1,830,000 | MRED MLS |
| 4 Jul, 2025 | Under contract | $1,795,000 | MRED MLS |
| 30 Jun, 2025 | Listed for sale | $1,795,000 | MRED MLS |
Room Specifics
Total Bedrooms: 6
Bedrooms Above Ground: 5
Bedrooms Below Ground: 1
Dimensions: —
Floor Type: Carpet
Dimensions: —
Floor Type: Carpet
Dimensions: —
Floor Type: Carpet
Dimensions: —
Floor Type: —
Dimensions: —
Floor Type: —
Full Bathrooms: 6
Bathroom Amenities: Whirlpool,Separate Shower,Handicap Shower,Steam Shower,Double Sink
Bathroom in Basement: 1
Rooms: Bedroom 5,Bedroom 6,Exercise Room,Foyer,Gallery,Media Room,Office,Recreation Room,Screened Porch,Utility Room-1st Floor,Walk In Closet
Basement Description: Finished
Other Specifics
| 3 | |
| Concrete Perimeter | |
| Brick | |
| Deck, Patio, Hot Tub, Porch Screened, In Ground Pool | |
| Forest Preserve Adjacent,Landscaped,Wooded | |
| 131X 110 X 110 X 98 X 25 | |
| — | |
| Full | |
| Vaulted/Cathedral Ceilings, Skylight(s), Hot Tub, Bar-Wet, First Floor Bedroom, In-Law Arrangement | |
| Double Oven, Range, Microwave, Dishwasher, Refrigerator, Washer, Dryer, Disposal | |
| Not in DB | |
| Pool, Sidewalks, Street Lights, Street Paved | |
| — | |
| — | |
| Wood Burning, Attached Fireplace Doors/Screen, Gas Log, Gas Starter |
Tax History
| Year | Property Taxes |
|---|---|
| 2015 | $27,170 |
| 2022 | $19,168 |
| 2025 | $27,211 |
Contact Agent
Nearby Similar Homes
Nearby Sold Comparables
Contact Agent
Listing Provided By
Coldwell Banker Residential











