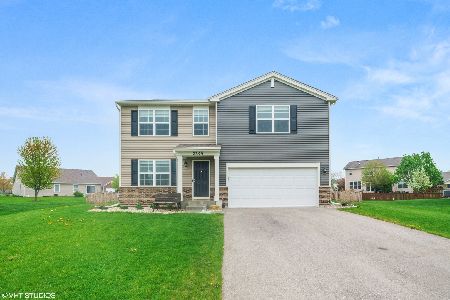2293 Grande Trail Court, Yorkville, Illinois 60560
$418,000
|
Sold
|
|
| Status: | Closed |
| Sqft: | 2,800 |
| Cost/Sqft: | $139 |
| Beds: | 4 |
| Baths: | 3 |
| Year Built: | 2017 |
| Property Taxes: | $8,889 |
| Days On Market: | 1025 |
| Lot Size: | 0,24 |
Description
Why wait to build when this energy efficient home is available now! No SSA! Built in 2017 the NORTH LAKE model home offers 2800 sq ft, 4 bedrooms, 2.5 baths, a generous size loft, plus a 1st floor laundry room. Large windows let in tons of natural light! This home has been completely upgraded throughout and is ready to move in. Upgrades include new privacy wood fence, concrete stamped patio, built in basketball hoop, porcelain tile floors on entire 1st floor, 2 custom TV stone walls w/LED lighting in living room & formal entry room, custom closet organizers in all bedrooms, recess lighting with dimmer switches, newer carpet on 2nd floor. Home has a modern concept layout! Kitchen features 42" white cabinets and quartz counter tops, all stainless appliances included too! There's also an island with a waterfall edge and a massive peninsula counter which offers extra seating. Kitchen is open to the family room area. Home features 4 bedrooms w/walk in closets in all bedrooms except one is a double closet. Bedroom closets are upgraded with custom organizers. Also, all Bedrooms are hard wired for ceiling fans. Both bathrooms have been upgraded with whirlpool jetted tubs, modern fixtures. tile floors and walls. Main bedroom suite is generous size has 3 closets-a walk in closet & linen closet in bathroom and additional closet in bedroom. The luxury master bath was remodeled features a walk in closet, 72-inch jetted tub with a transom window, private toilet room, double vanity. Hall bath was redone with jetted tub, tile floor & tile shower and new shower fixtures! Bedrooms are very good size. The loft is huge- I included a picture of the floor plan. Loft had an option to be converted into a 5th bedroom. Dry & clean full unfinished basement is 1200 sq ft-mechanicals are located off to the side. Grande Reserves has one of the best clubhouses and it's a short walking distance from this home! Grande reserves offers 3 pools-a kiddie pool, a playground, snack bar, billiards room, on-site elementary, and walking trails throughout community. This home is Upgraded nicely and move in ready! Don't miss out on this home!
Property Specifics
| Single Family | |
| — | |
| — | |
| 2017 | |
| — | |
| NORTH LAKE | |
| No | |
| 0.24 |
| Kendall | |
| Grande Reserve | |
| 70 / Monthly | |
| — | |
| — | |
| — | |
| 11759992 | |
| 0214455022 |
Nearby Schools
| NAME: | DISTRICT: | DISTANCE: | |
|---|---|---|---|
|
Grade School
Grande Reserve Elementary School |
115 | — | |
|
Middle School
Yorkville Middle School |
115 | Not in DB | |
|
High School
Yorkville High School |
115 | Not in DB | |
Property History
| DATE: | EVENT: | PRICE: | SOURCE: |
|---|---|---|---|
| 19 Aug, 2019 | Under contract | $0 | MRED MLS |
| 25 Jul, 2019 | Listed for sale | $0 | MRED MLS |
| 27 Jan, 2020 | Under contract | $0 | MRED MLS |
| 22 Nov, 2019 | Listed for sale | $0 | MRED MLS |
| 7 Jul, 2023 | Sold | $418,000 | MRED MLS |
| 17 Apr, 2023 | Under contract | $389,900 | MRED MLS |
| 14 Apr, 2023 | Listed for sale | $389,900 | MRED MLS |
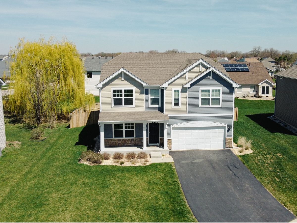
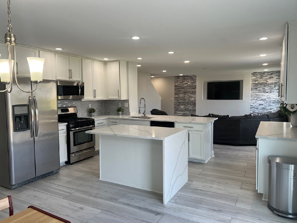
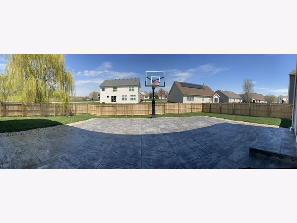
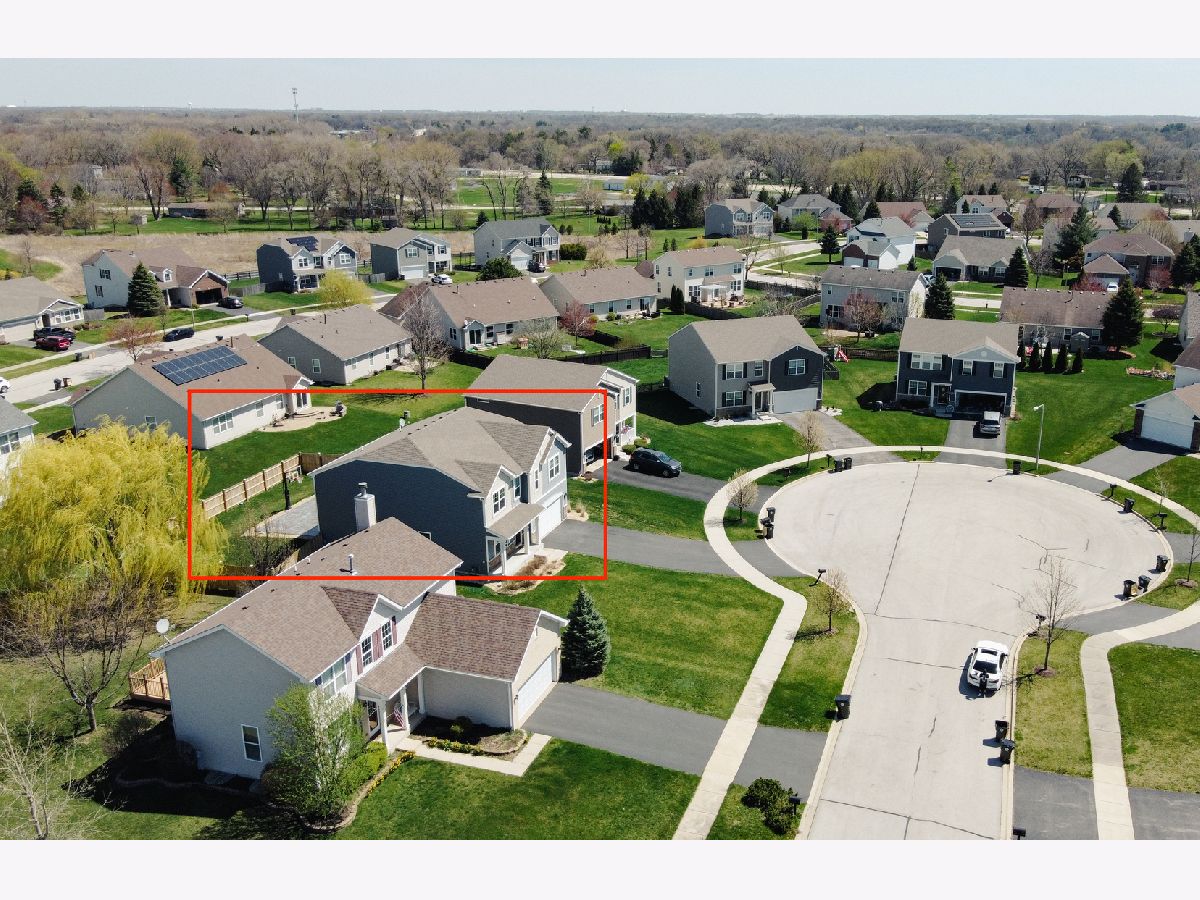
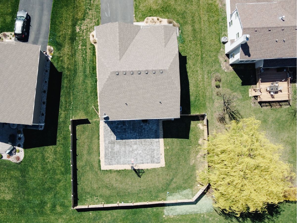
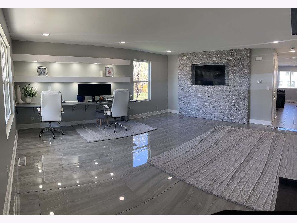
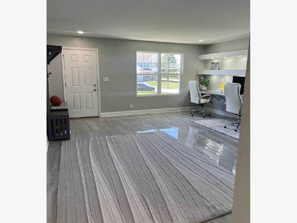
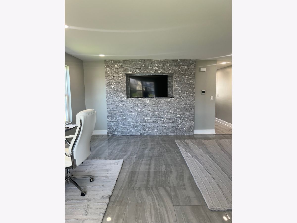
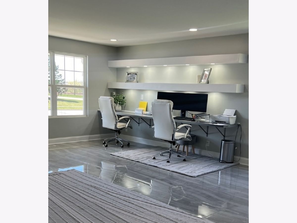
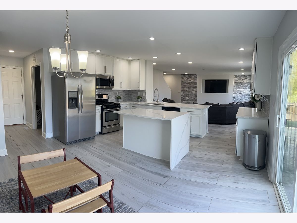
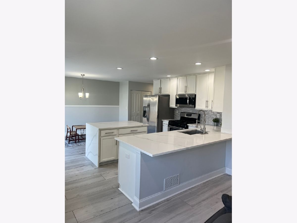
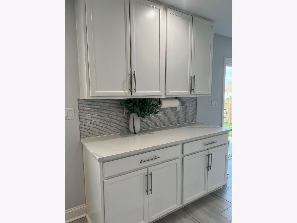
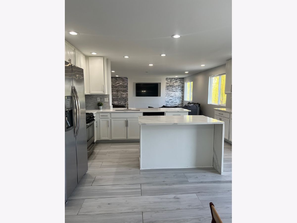
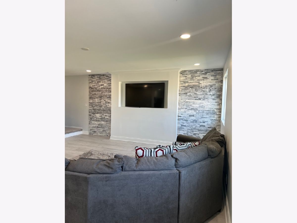
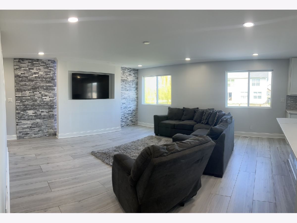
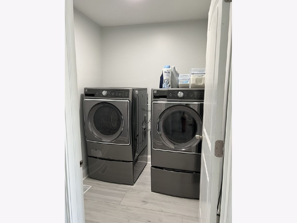
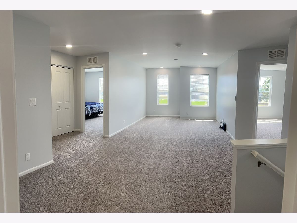
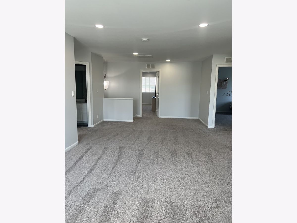
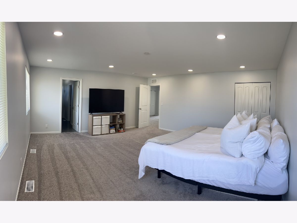
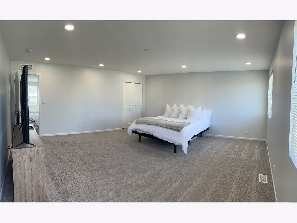
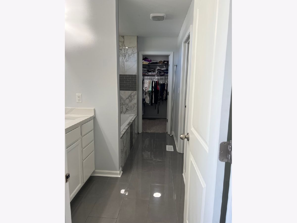
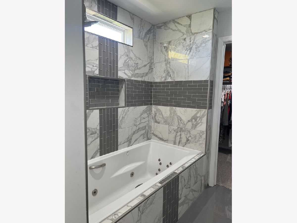
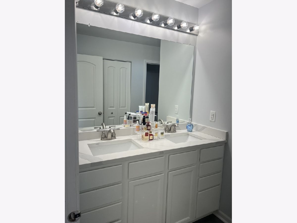
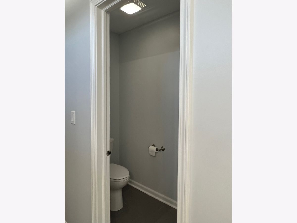
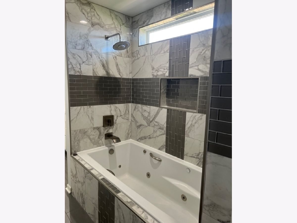
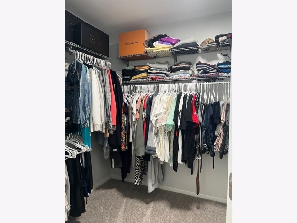
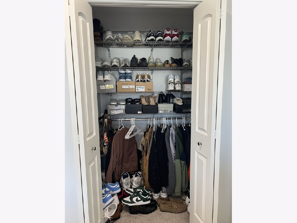
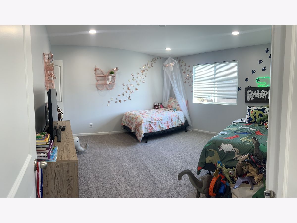
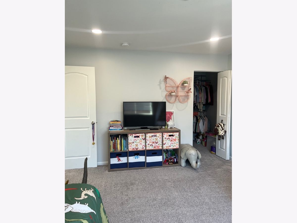
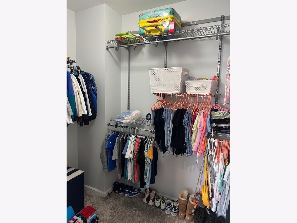
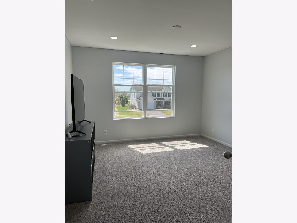
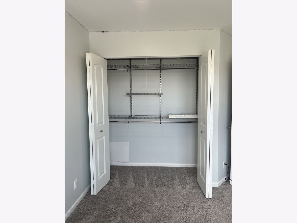
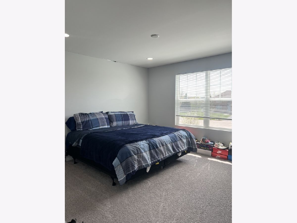
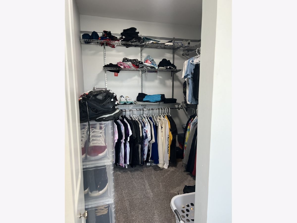
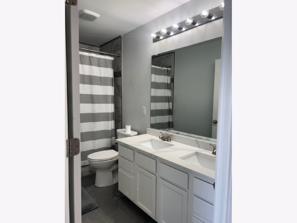
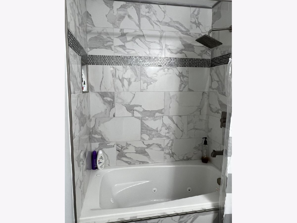
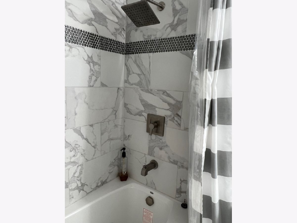
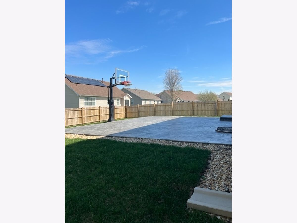
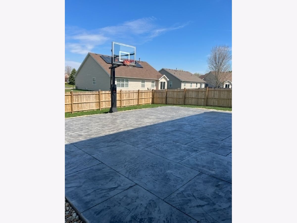
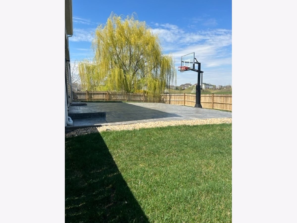
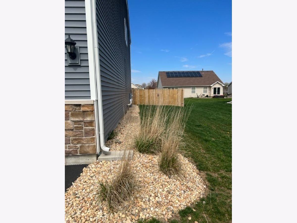
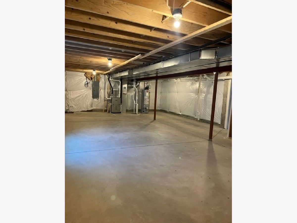
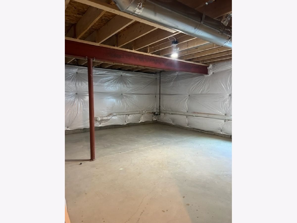
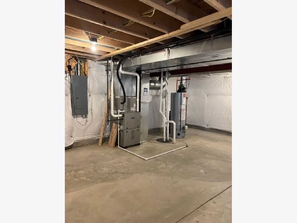
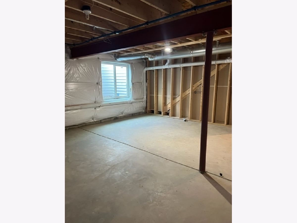
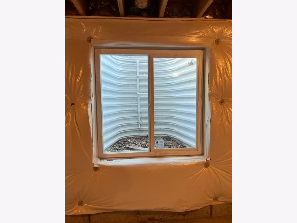
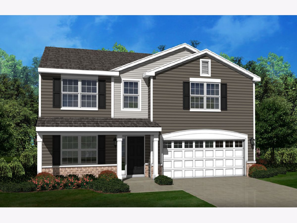
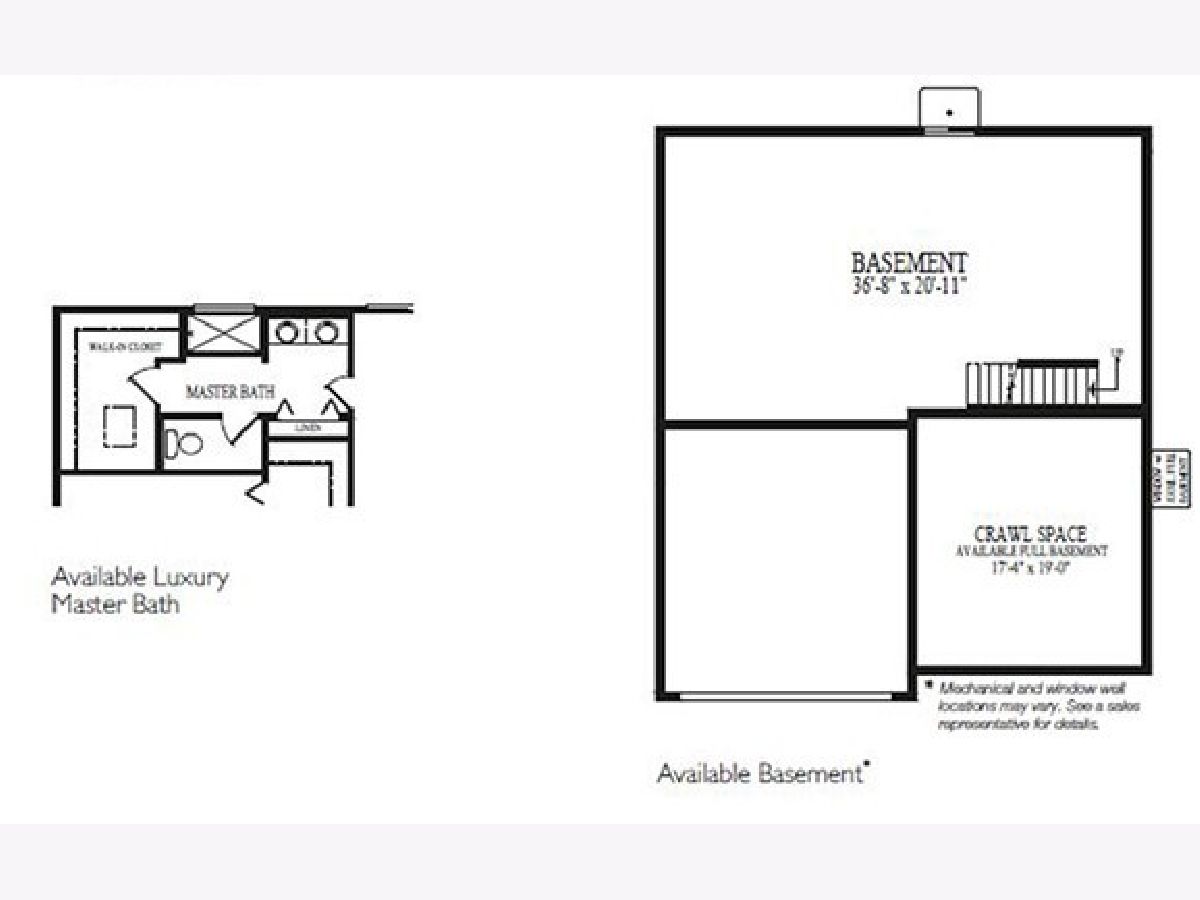
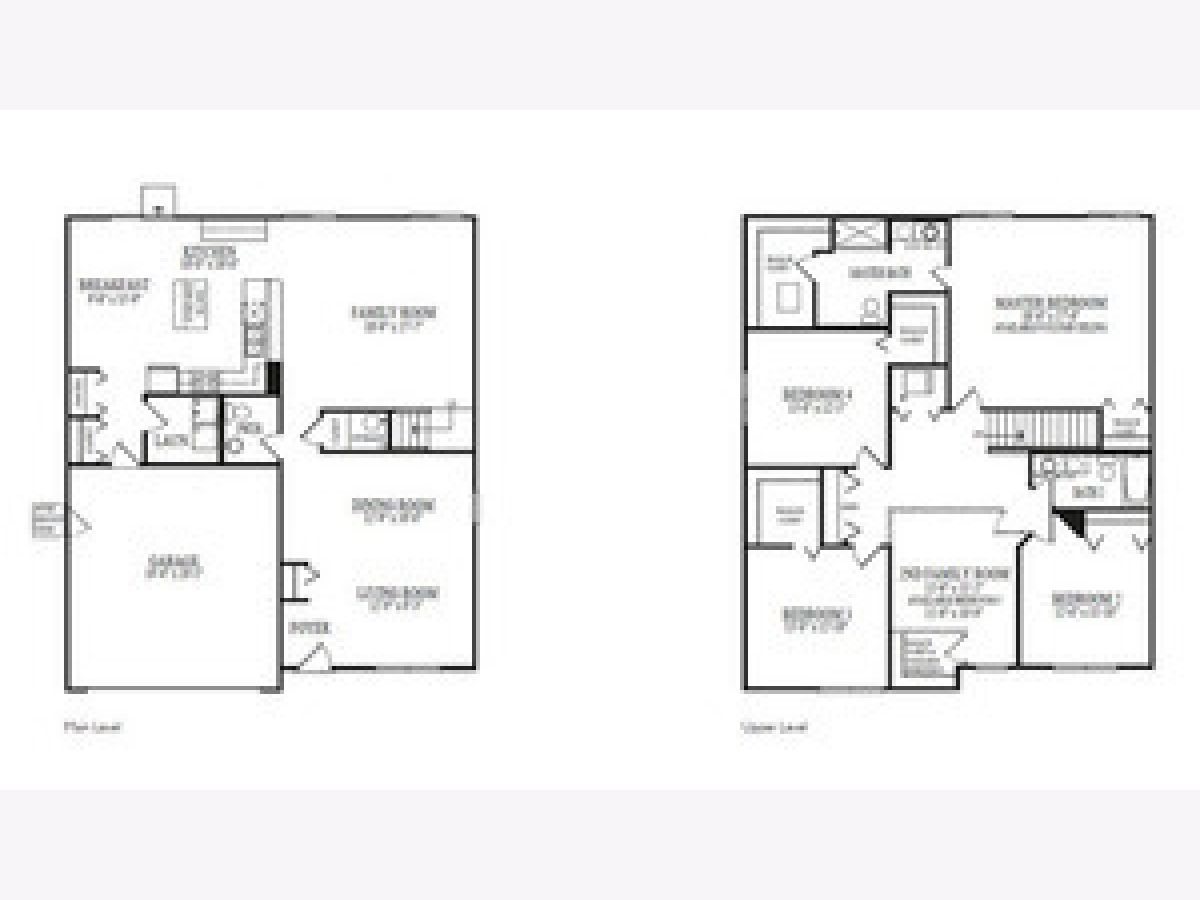
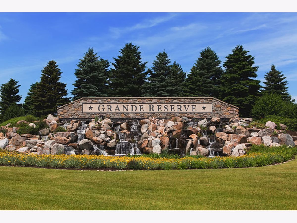
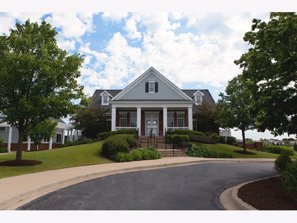
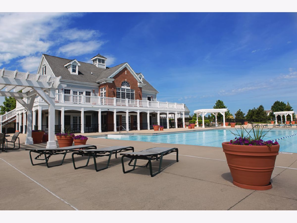
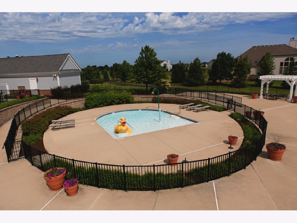
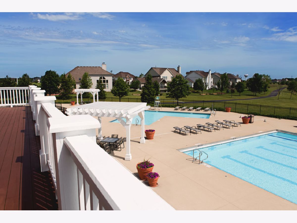
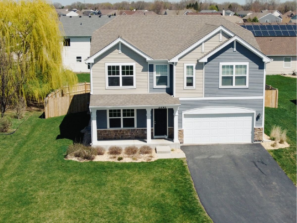
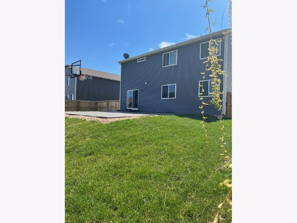
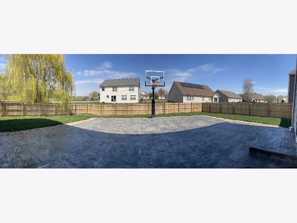
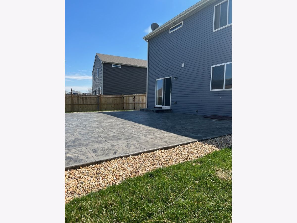
Room Specifics
Total Bedrooms: 4
Bedrooms Above Ground: 4
Bedrooms Below Ground: 0
Dimensions: —
Floor Type: —
Dimensions: —
Floor Type: —
Dimensions: —
Floor Type: —
Full Bathrooms: 3
Bathroom Amenities: Whirlpool,Double Sink,Double Shower,Soaking Tub
Bathroom in Basement: 0
Rooms: —
Basement Description: Unfinished
Other Specifics
| 2 | |
| — | |
| Asphalt | |
| — | |
| — | |
| 79 X 154 X 123 | |
| Unfinished | |
| — | |
| — | |
| — | |
| Not in DB | |
| — | |
| — | |
| — | |
| — |
Tax History
| Year | Property Taxes |
|---|---|
| 2023 | $8,889 |
Contact Agent
Nearby Similar Homes
Nearby Sold Comparables
Contact Agent
Listing Provided By
Monarch Properties Realty Inc








