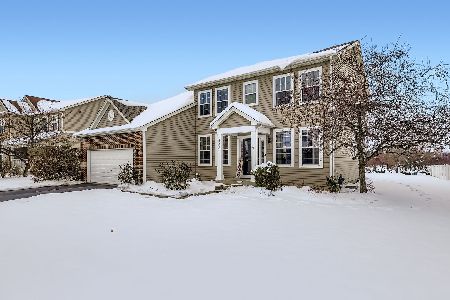2299 Grande Trail Court, Yorkville, Illinois 60560
$335,000
|
Sold
|
|
| Status: | Closed |
| Sqft: | 2,862 |
| Cost/Sqft: | $117 |
| Beds: | 4 |
| Baths: | 3 |
| Year Built: | 2018 |
| Property Taxes: | $0 |
| Days On Market: | 1723 |
| Lot Size: | 0,31 |
Description
Grab this one fast!!!!! Space galore! Cul-de-sac location! Huge fenced yard! Only 3 years old! Tons of closet space! Move-in ready! Clubhouse community! This wonderful 4 bedroom home has a big main floor family room PLUS a large living room/dining room that can be used for many flexible functions, PLUS a second floor family room for gaming, lounging or just getting away from everyone. The full (not partial) basement is there if you think you want even more space! No SSA!!! The Grande Reserve subdivision is loaded with amenities- clubhouse with 3 pools, bike paths, walking trails, skate park, sports field and parks! Please present highest and best offers by 6:00 PM on Monday 5/3/2021.
Property Specifics
| Single Family | |
| — | |
| — | |
| 2018 | |
| Full | |
| — | |
| No | |
| 0.31 |
| Kendall | |
| Grande Reserve | |
| 83 / Monthly | |
| Insurance,Clubhouse,Pool,Other | |
| Public | |
| Public Sewer | |
| 11072486 | |
| 0214455020 |
Nearby Schools
| NAME: | DISTRICT: | DISTANCE: | |
|---|---|---|---|
|
Grade School
Grande Reserve Elementary School |
115 | — | |
|
Middle School
Yorkville Middle School |
115 | Not in DB | |
|
High School
Yorkville High School |
115 | Not in DB | |
Property History
| DATE: | EVENT: | PRICE: | SOURCE: |
|---|---|---|---|
| 20 Mar, 2018 | Sold | $266,990 | MRED MLS |
| 23 Feb, 2018 | Under contract | $266,990 | MRED MLS |
| 28 Nov, 2017 | Listed for sale | $266,990 | MRED MLS |
| 9 Jul, 2021 | Sold | $335,000 | MRED MLS |
| 4 May, 2021 | Under contract | $335,000 | MRED MLS |
| 30 Apr, 2021 | Listed for sale | $335,000 | MRED MLS |
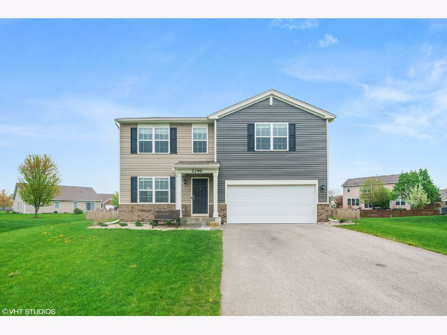
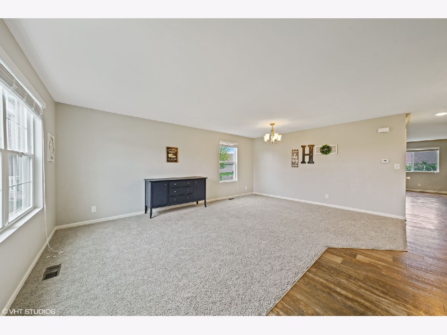
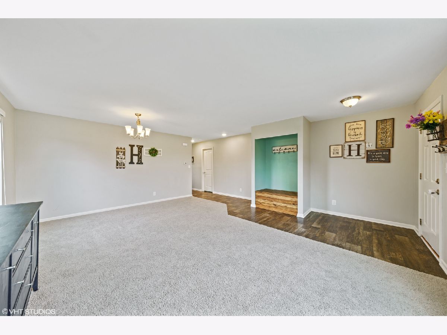
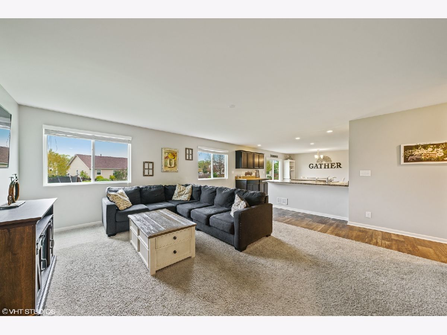
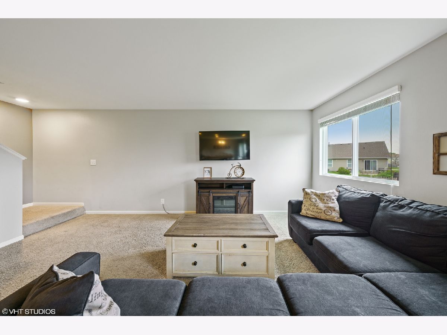
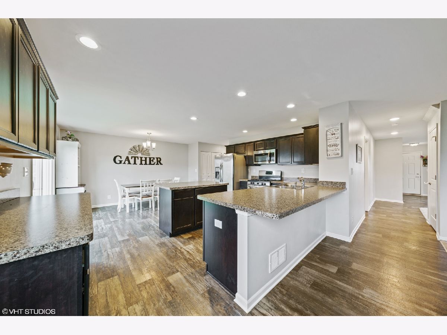
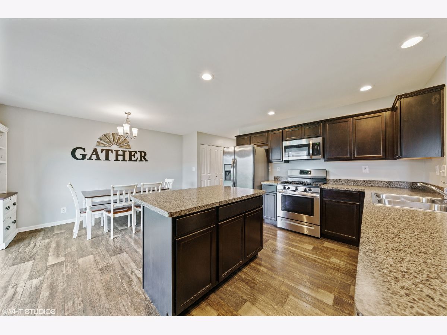
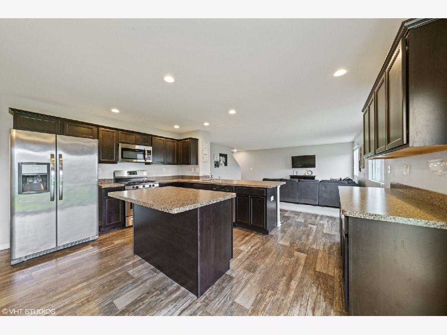
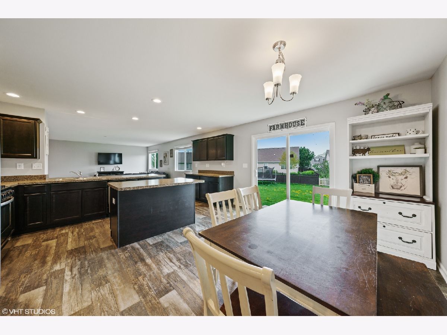
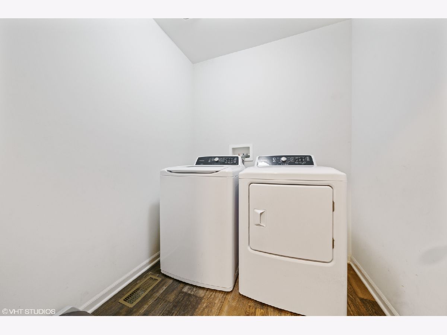
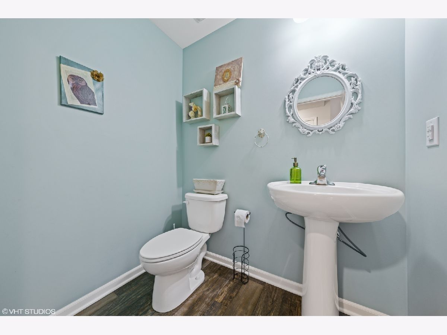
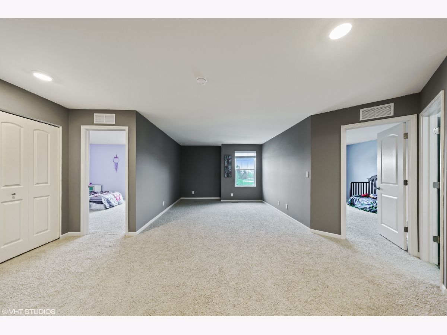
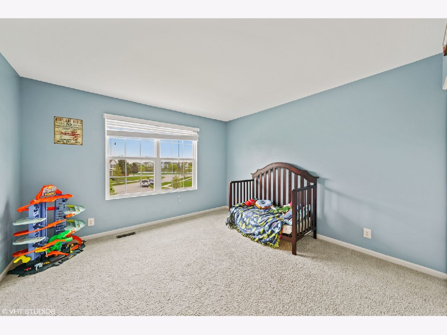
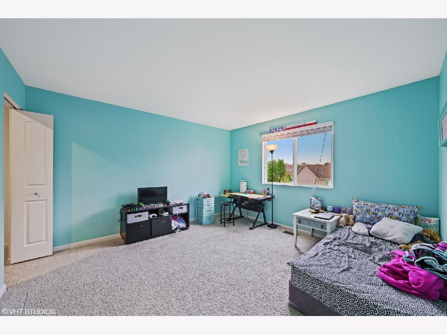
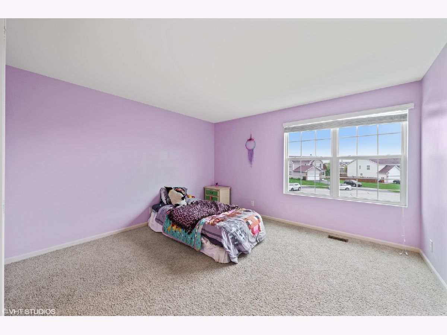
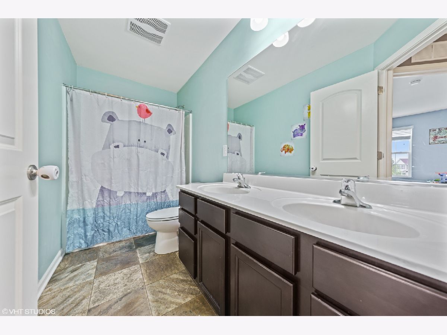
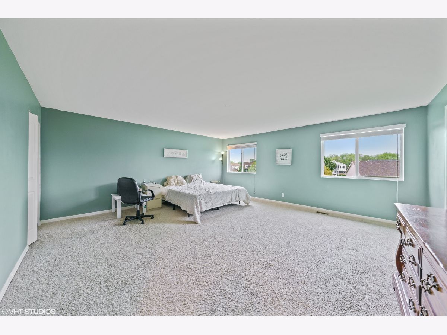
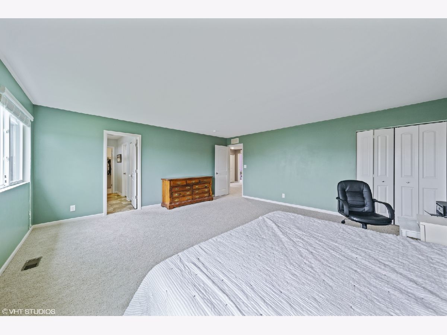
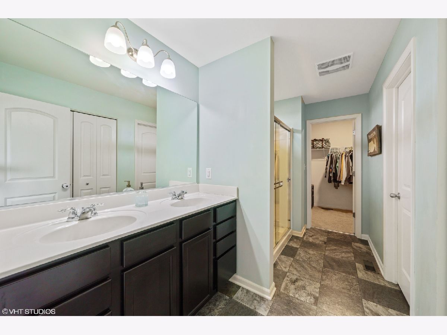
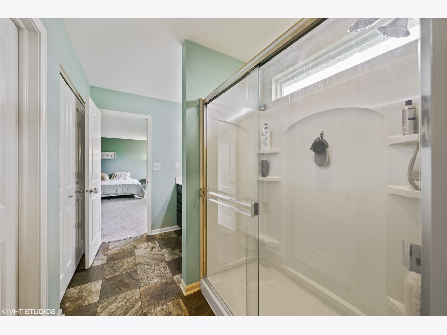
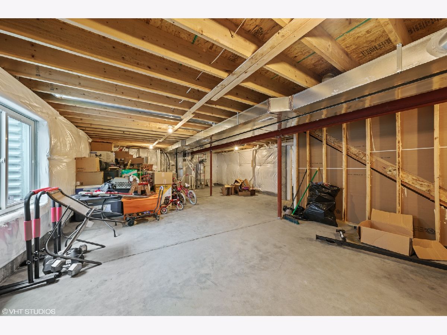
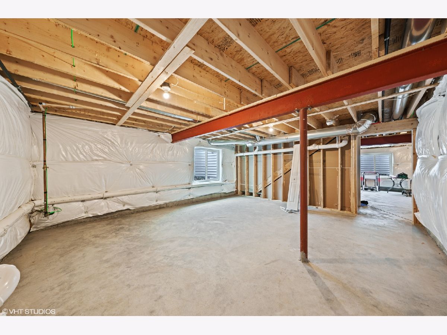
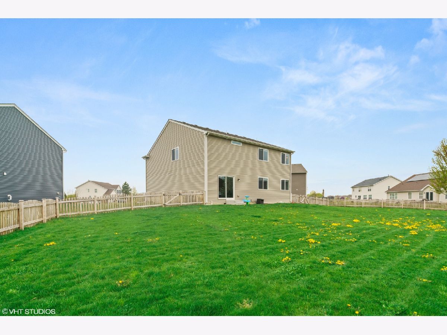
Room Specifics
Total Bedrooms: 4
Bedrooms Above Ground: 4
Bedrooms Below Ground: 0
Dimensions: —
Floor Type: Carpet
Dimensions: —
Floor Type: Carpet
Dimensions: —
Floor Type: Carpet
Full Bathrooms: 3
Bathroom Amenities: Double Sink
Bathroom in Basement: 0
Rooms: Breakfast Room,Loft
Basement Description: Unfinished
Other Specifics
| 2 | |
| Concrete Perimeter | |
| Asphalt | |
| — | |
| Cul-De-Sac,Fenced Yard | |
| 43 X 139 X 12 X 62 X 37 X | |
| — | |
| Full | |
| Wood Laminate Floors, First Floor Laundry, Walk-In Closet(s) | |
| Range, Microwave, Dishwasher, Refrigerator, Washer, Dryer, Disposal, Stainless Steel Appliance(s) | |
| Not in DB | |
| Clubhouse, Park, Pool, Lake, Curbs, Sidewalks | |
| — | |
| — | |
| — |
Tax History
| Year | Property Taxes |
|---|
Contact Agent
Nearby Similar Homes
Nearby Sold Comparables
Contact Agent
Listing Provided By
Inspire Realty Group LLC

