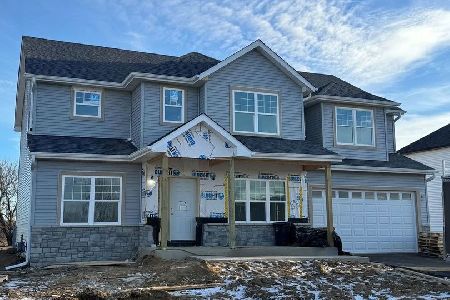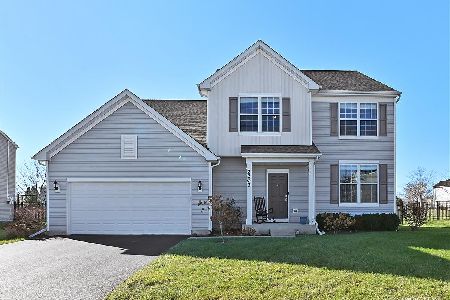2284 Olive Lane, Yorkville, Illinois 60560
$244,000
|
Sold
|
|
| Status: | Closed |
| Sqft: | 2,025 |
| Cost/Sqft: | $123 |
| Beds: | 3 |
| Baths: | 3 |
| Year Built: | 2013 |
| Property Taxes: | $7,792 |
| Days On Market: | 2475 |
| Lot Size: | 0,40 |
Description
Pristine to say the least in popular Autumn Creek! This impeccable beauty is nestled on an oversized PREMIUM LOT (.40 acres) on a CULDESAC and backs to POND. Open floor concept with 9 foot ceilings! Tastefully painted in NEUTRAL GRAYS! Spacious family room boasts LARGE windows flows nicely to fully, applianced kitchen w/ STAINLESS STEEL appliances, dark mocha 42 inch cabinets, center island, pantry closet and eating area. Upstairs you will find LARGE master suite w/ private bath & WALK-IN closet. Generous room sizes. Loft is currently used as a fourth bedroom with partition. Second floor laundry room for convenience. WASHER & DRYER stay. Get ready to enjoy those family barbecues on your (27X18) STAMPED CONCRETE PATIO and enjoy those tranquil water views. Professional landscaping. passive mitigation system & security system too! Blocks away from the ELEMENTARY school and around the corner from Green Filling Station Park and SPLASH PAD! Pride of ownership throughout! Welcome home
Property Specifics
| Single Family | |
| — | |
| — | |
| 2013 | |
| Full | |
| — | |
| No | |
| 0.4 |
| Kendall | |
| Autumn Creek | |
| 300 / Annual | |
| Insurance | |
| Public | |
| Public Sewer | |
| 10347094 | |
| 0222175015 |
Property History
| DATE: | EVENT: | PRICE: | SOURCE: |
|---|---|---|---|
| 29 Jul, 2019 | Sold | $244,000 | MRED MLS |
| 7 Jun, 2019 | Under contract | $249,900 | MRED MLS |
| — | Last price change | $259,900 | MRED MLS |
| 17 Apr, 2019 | Listed for sale | $259,900 | MRED MLS |
Room Specifics
Total Bedrooms: 3
Bedrooms Above Ground: 3
Bedrooms Below Ground: 0
Dimensions: —
Floor Type: Carpet
Dimensions: —
Floor Type: Carpet
Full Bathrooms: 3
Bathroom Amenities: —
Bathroom in Basement: 0
Rooms: Loft,Foyer
Basement Description: Unfinished
Other Specifics
| 2 | |
| — | |
| Asphalt | |
| — | |
| — | |
| 81X211X85X211 | |
| — | |
| Full | |
| — | |
| Range, Microwave, Dishwasher, Refrigerator, Washer, Dryer, Disposal | |
| Not in DB | |
| — | |
| — | |
| — | |
| — |
Tax History
| Year | Property Taxes |
|---|---|
| 2019 | $7,792 |
Contact Agent
Nearby Similar Homes
Nearby Sold Comparables
Contact Agent
Listing Provided By
Keller Williams Infinity








