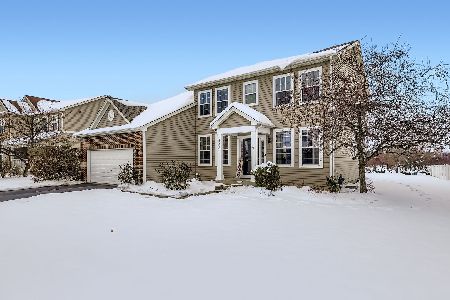2294 Grande Trail Court, Yorkville, Illinois 60560
$335,000
|
Sold
|
|
| Status: | Closed |
| Sqft: | 2,482 |
| Cost/Sqft: | $121 |
| Beds: | 4 |
| Baths: | 3 |
| Year Built: | 2006 |
| Property Taxes: | $9,520 |
| Days On Market: | 1714 |
| Lot Size: | 0,25 |
Description
Over 3400 square feet of living space, this 4 bdrm brick front two story on a cul-de-sac has the perfect space for you! This property features formal living & dining room w/ trim & wainscotting. Fluted columns. Lux vinyl plank flooring. Spacious den w/ french doors. Open concept kitchen boasts staggered cabinets w/ crown molding, tiled backsplash, island, SS appliances and eating area that leads you to a lovely brick paver patio w/ firepit and overlooks a spacious family room area, making it the perfect setting for family gatherings! Huge master suite features walk-in closet and deluxe master bath. Finished basement has a workout area, recreation area and plenty of storage. Enjoy the beautiful clubhouse community w/3 pools, playground, billiards room, and walking trails throughout. On site elementary school too! Close to shopping, restaurants, Raging Waves Water Park, I-88 expressway and all that Yorkville has to offer! Welcome Home!
Property Specifics
| Single Family | |
| — | |
| Traditional | |
| 2006 | |
| Full | |
| — | |
| No | |
| 0.25 |
| Kendall | |
| Grande Reserve | |
| 86 / Monthly | |
| Clubhouse,Pool | |
| Public | |
| Public Sewer | |
| 11075098 | |
| 0214455017 |
Nearby Schools
| NAME: | DISTRICT: | DISTANCE: | |
|---|---|---|---|
|
Grade School
Grande Reserve Elementary School |
115 | — | |
|
Middle School
Yorkville Middle School |
115 | Not in DB | |
|
High School
Yorkville High School |
115 | Not in DB | |
Property History
| DATE: | EVENT: | PRICE: | SOURCE: |
|---|---|---|---|
| 3 Jun, 2015 | Sold | $247,000 | MRED MLS |
| 2 May, 2015 | Under contract | $249,000 | MRED MLS |
| 17 Apr, 2015 | Listed for sale | $249,000 | MRED MLS |
| 15 Jun, 2021 | Sold | $335,000 | MRED MLS |
| 11 May, 2021 | Under contract | $299,900 | MRED MLS |
| 9 May, 2021 | Listed for sale | $299,900 | MRED MLS |
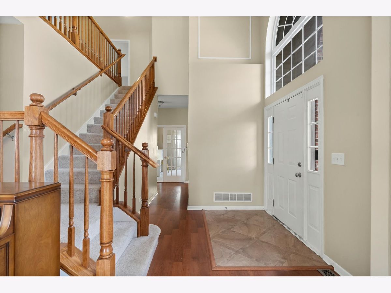
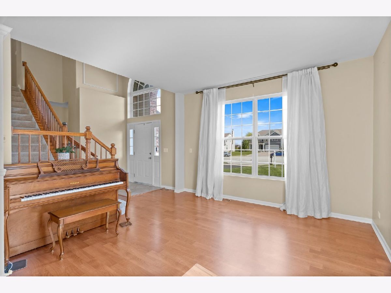
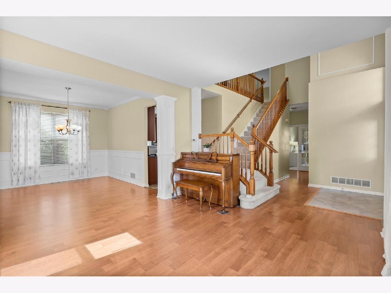
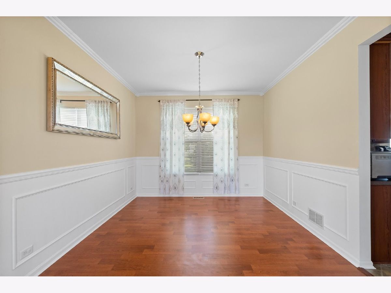
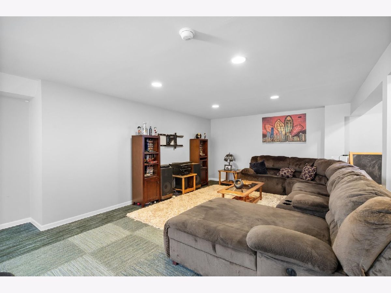
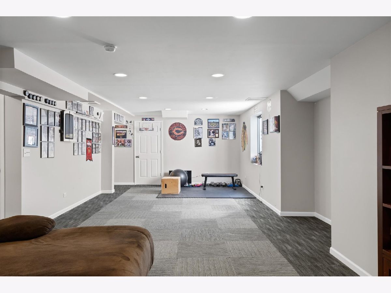
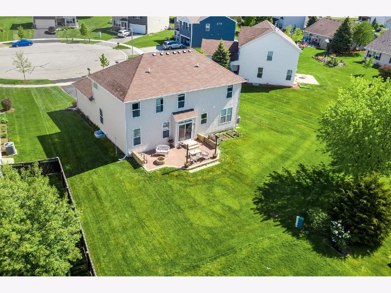
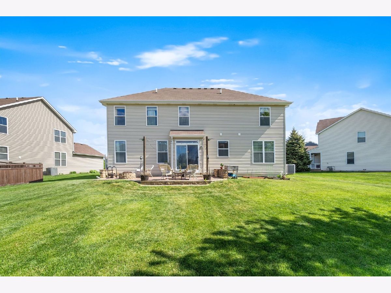
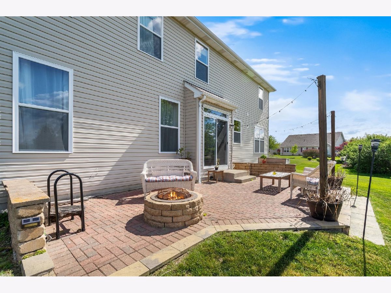
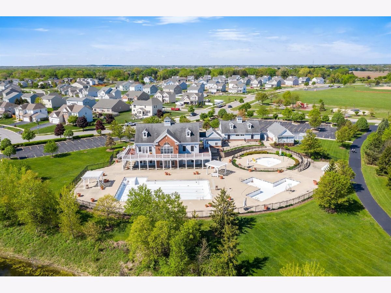
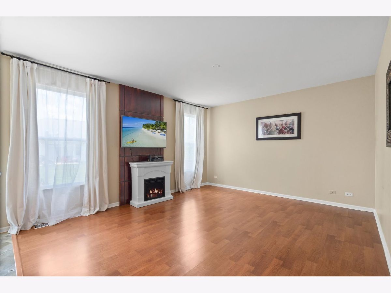
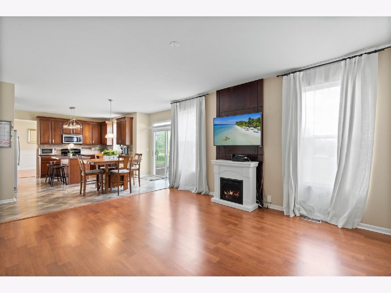
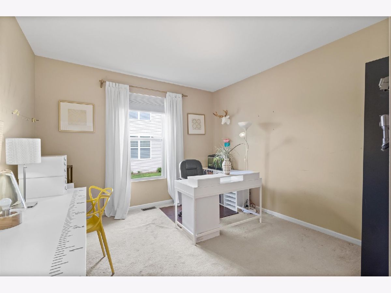
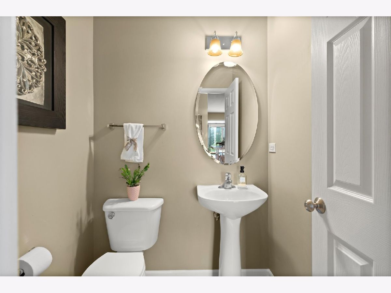
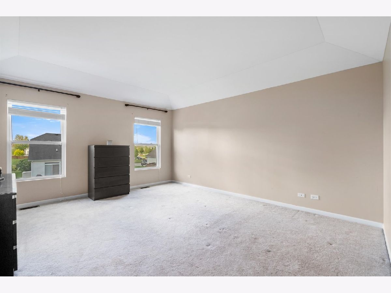
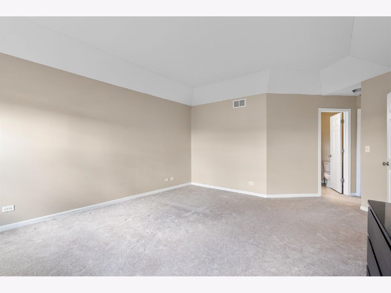
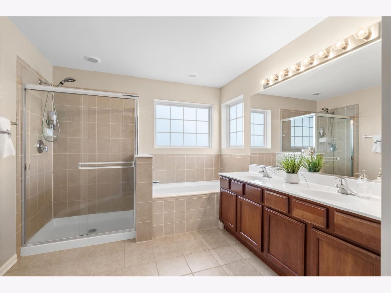
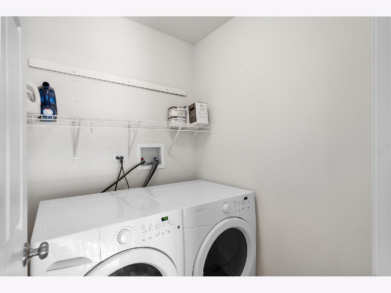
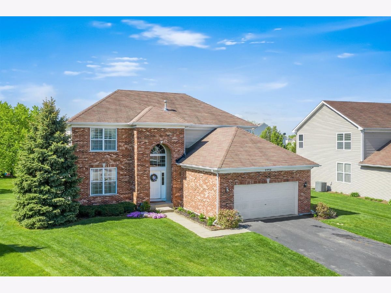
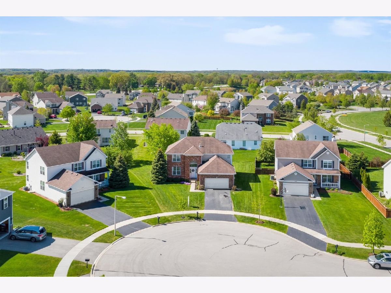
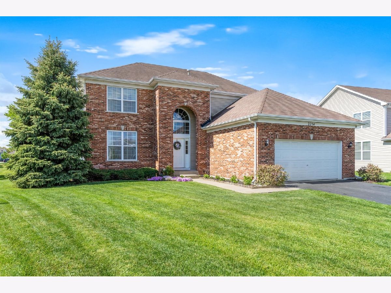
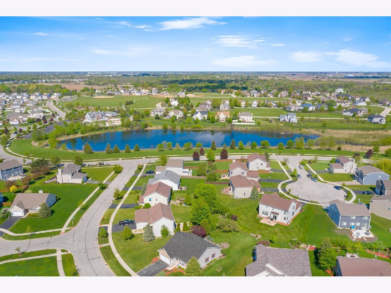
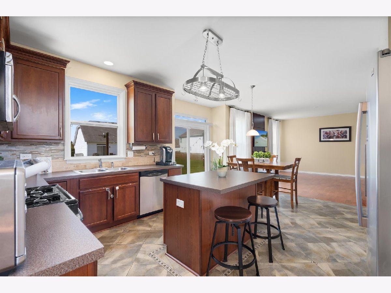
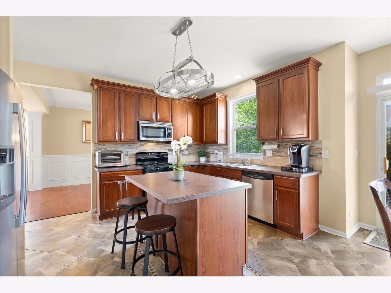
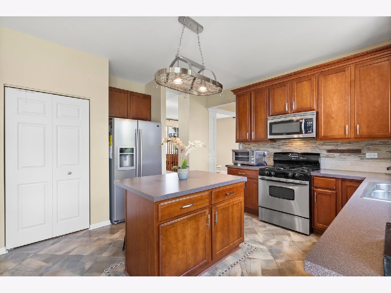
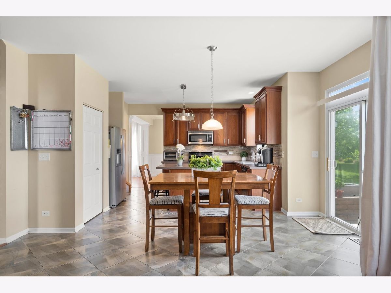
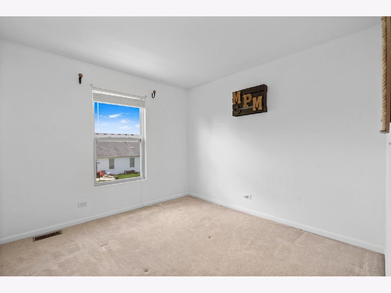
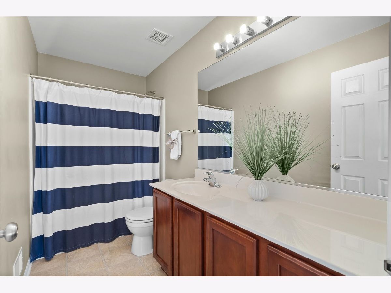
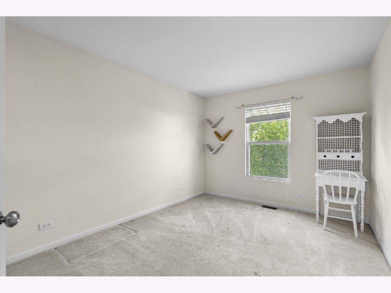
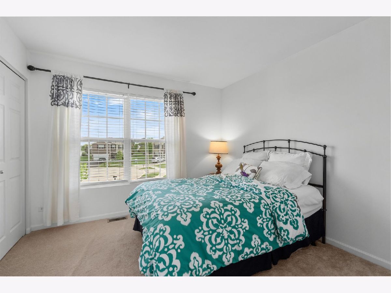
Room Specifics
Total Bedrooms: 4
Bedrooms Above Ground: 4
Bedrooms Below Ground: 0
Dimensions: —
Floor Type: —
Dimensions: —
Floor Type: —
Dimensions: —
Floor Type: —
Full Bathrooms: 3
Bathroom Amenities: —
Bathroom in Basement: 0
Rooms: Den,Recreation Room,Exercise Room
Basement Description: Finished
Other Specifics
| 2 | |
| Concrete Perimeter | |
| Asphalt | |
| Brick Paver Patio | |
| Cul-De-Sac | |
| 52.09X126.25X68.43X48.24X1 | |
| — | |
| Full | |
| — | |
| Range, Microwave, Dishwasher, Refrigerator, Washer, Dryer, Disposal | |
| Not in DB | |
| Clubhouse, Park, Pool, Sidewalks, Street Lights, Street Paved | |
| — | |
| — | |
| — |
Tax History
| Year | Property Taxes |
|---|---|
| 2015 | $8,557 |
| 2021 | $9,520 |
Contact Agent
Nearby Similar Homes
Contact Agent
Listing Provided By
Keller Williams Infinity

