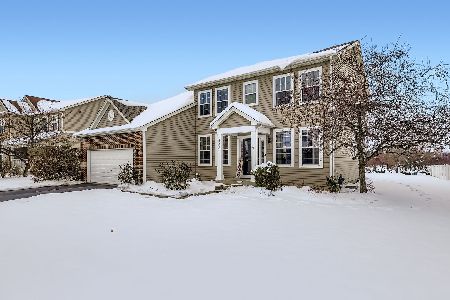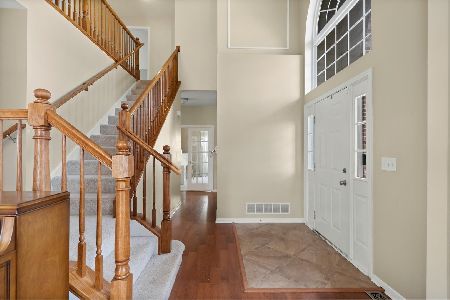2296 Grande Trail Court, Yorkville, Illinois 60560
$224,900
|
Sold
|
|
| Status: | Closed |
| Sqft: | 2,550 |
| Cost/Sqft: | $88 |
| Beds: | 4 |
| Baths: | 3 |
| Year Built: | 2005 |
| Property Taxes: | $8,578 |
| Days On Market: | 3603 |
| Lot Size: | 0,27 |
Description
Beautiful renovated home in Grande Reserve! Formal living room & dining room with hardwood flooring and panel molding. Updated kitchen with 42" maple cabinets with pull outs, island, breakfast area, walk in pantry, granite counter tops, stone/glass tile back splash & stainless steel appliances. Spacious & bright family room open to kitchen with hardwood flooring. Master Bedroom with vaulted ceiling, walk-in closet & deluxe bath with dual sinks, granite counters, separate shower & soaking tub. Enjoy the outdoors with a large covered front porch and custom brick paver patio. New carpet, paint, appliances, tile, light fixtures, granite, panel molding, custom framed mirrors, custom oak staircase, custom wood binds & more! Welcome Home!
Property Specifics
| Single Family | |
| — | |
| Traditional | |
| 2005 | |
| Full | |
| — | |
| No | |
| 0.27 |
| Kendall | |
| Grande Reserve | |
| 97 / Monthly | |
| Insurance,Clubhouse,Pool | |
| Public | |
| Public Sewer | |
| 09157620 | |
| 0214455018 |
Property History
| DATE: | EVENT: | PRICE: | SOURCE: |
|---|---|---|---|
| 29 Jan, 2016 | Sold | $150,109 | MRED MLS |
| 4 Jan, 2016 | Under contract | $174,600 | MRED MLS |
| — | Last price change | $194,000 | MRED MLS |
| 29 Oct, 2015 | Listed for sale | $194,000 | MRED MLS |
| 10 May, 2016 | Sold | $224,900 | MRED MLS |
| 23 Mar, 2016 | Under contract | $224,900 | MRED MLS |
| 7 Mar, 2016 | Listed for sale | $224,900 | MRED MLS |
Room Specifics
Total Bedrooms: 4
Bedrooms Above Ground: 4
Bedrooms Below Ground: 0
Dimensions: —
Floor Type: Carpet
Dimensions: —
Floor Type: Carpet
Dimensions: —
Floor Type: Carpet
Full Bathrooms: 3
Bathroom Amenities: Separate Shower,Double Sink,Soaking Tub
Bathroom in Basement: 0
Rooms: No additional rooms
Basement Description: Unfinished
Other Specifics
| 2 | |
| Concrete Perimeter | |
| Asphalt | |
| Porch, Brick Paver Patio | |
| Cul-De-Sac | |
| 44.55' X 128.49' X 138.60' | |
| — | |
| Full | |
| Vaulted/Cathedral Ceilings, Hardwood Floors, Second Floor Laundry | |
| Range, Microwave, Dishwasher, Refrigerator, Disposal, Stainless Steel Appliance(s) | |
| Not in DB | |
| Clubhouse, Pool, Sidewalks, Street Lights | |
| — | |
| — | |
| — |
Tax History
| Year | Property Taxes |
|---|---|
| 2016 | $8,578 |
Contact Agent
Nearby Similar Homes
Contact Agent
Listing Provided By
Realty Executives Success










