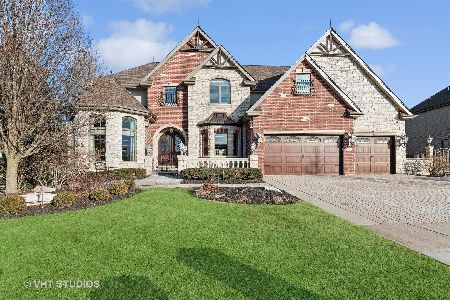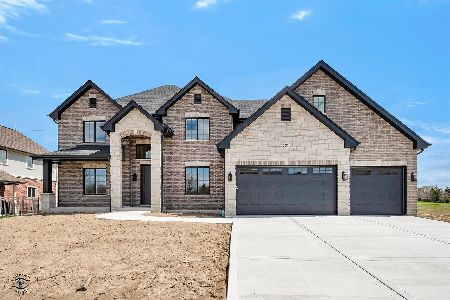22957 Devonshire Lane, Frankfort, Illinois 60423
$727,000
|
Sold
|
|
| Status: | Closed |
| Sqft: | 5,180 |
| Cost/Sqft: | $145 |
| Beds: | 4 |
| Baths: | 4 |
| Year Built: | 2012 |
| Property Taxes: | $16,259 |
| Days On Market: | 2543 |
| Lot Size: | 0,39 |
Description
SELLER IS MOTIVATED DUE TO RELOCATION.Executive custom built home w/ 1st floor 10ft ceilings located at the end of a cul-de-sac. The Chef's kitchen boasts SS Thermador appliances, large island w/3" granite c-tops, butler pantry and custom cabinetry. Great room has large walk-in pantry near eating area & hearth room with FP and custom wooden ceiling and floor. You can enter either of the 2 sunrooms from the hearth room,both lead to travertine patio w/full kitchen, FP and fire pit. Travertine or hand scraped wooden floors and solid wood interior doors throughout this home. Master suite includes sitting room, private balcony, and kitchenette. The master bath has 13 x 5 walk in shower w/wall of shower heads, Kohler bubble jet tub with TV on wall, large WI closet and more. Laundry rooms on 2nd level & one on main level with custom tub for animal bathing. Heated garage w/14 ft ceilings has through body porcelain tiled & heated floor, TV, & custom cabinetry with sink & ceiling mounted storage
Property Specifics
| Single Family | |
| — | |
| — | |
| 2012 | |
| Full | |
| — | |
| No | |
| 0.39 |
| Will | |
| Ashington Meadows | |
| 500 / Annual | |
| Other | |
| Community Well | |
| Public Sewer | |
| 10280441 | |
| 1909313020500000 |
Nearby Schools
| NAME: | DISTRICT: | DISTANCE: | |
|---|---|---|---|
|
High School
Lincoln-way East High School |
210 | Not in DB | |
Property History
| DATE: | EVENT: | PRICE: | SOURCE: |
|---|---|---|---|
| 22 Apr, 2019 | Sold | $727,000 | MRED MLS |
| 3 Mar, 2019 | Under contract | $749,900 | MRED MLS |
| 23 Feb, 2019 | Listed for sale | $749,900 | MRED MLS |
| 30 Dec, 2025 | Sold | $1,175,000 | MRED MLS |
| 25 Nov, 2025 | Under contract | $1,275,000 | MRED MLS |
| — | Last price change | $1,299,000 | MRED MLS |
| 4 Sep, 2025 | Listed for sale | $1,299,000 | MRED MLS |
Room Specifics
Total Bedrooms: 4
Bedrooms Above Ground: 4
Bedrooms Below Ground: 0
Dimensions: —
Floor Type: Carpet
Dimensions: —
Floor Type: Carpet
Dimensions: —
Floor Type: Carpet
Full Bathrooms: 4
Bathroom Amenities: Separate Shower,Handicap Shower,Double Sink,Full Body Spray Shower,Double Shower
Bathroom in Basement: 0
Rooms: Foyer,Great Room,Mud Room,Sitting Room,Study,Sun Room,Heated Sun Room
Basement Description: Unfinished,Bathroom Rough-In
Other Specifics
| 3 | |
| Concrete Perimeter | |
| Brick,Concrete | |
| Balcony, Patio, Roof Deck, Dog Run, Outdoor Grill, Fire Pit | |
| Cul-De-Sac,Fenced Yard,Landscaped | |
| 100 X 179 | |
| — | |
| Full | |
| Vaulted/Cathedral Ceilings, Bar-Dry, Hardwood Floors, Heated Floors, First Floor Laundry, Second Floor Laundry | |
| Double Oven, Range, Microwave, Dishwasher, Refrigerator, High End Refrigerator, Bar Fridge, Washer, Dryer, Trash Compactor, Stainless Steel Appliance(s), Wine Refrigerator | |
| Not in DB | |
| Sidewalks, Street Lights, Street Paved | |
| — | |
| — | |
| Attached Fireplace Doors/Screen, Gas Log |
Tax History
| Year | Property Taxes |
|---|---|
| 2019 | $16,259 |
| 2025 | $24,573 |
Contact Agent
Nearby Similar Homes
Nearby Sold Comparables
Contact Agent
Listing Provided By
Baird & Warner







