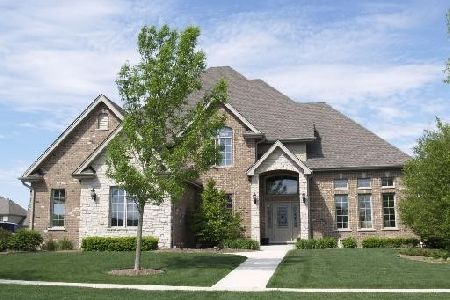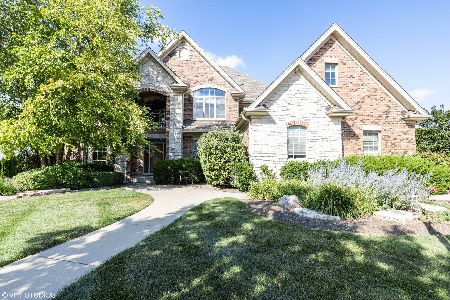22980 Devonshire Drive, Frankfort, Illinois 60423
$520,000
|
Sold
|
|
| Status: | Closed |
| Sqft: | 4,700 |
| Cost/Sqft: | $112 |
| Beds: | 6 |
| Baths: | 6 |
| Year Built: | 2005 |
| Property Taxes: | $15,770 |
| Days On Market: | 4631 |
| Lot Size: | 0,08 |
Description
WOW! No detail has been overlooked in this super sized executive home. Bright & open including: gourmet kitchen, oversized bedrooms,jack-n-jill, walkin closets, heated floors, 2nd fl. bonus rm, vacation backyard w/ heated inground pool, bar and brick firepit, finished English sound proof basement w/ custom bar & game room, 2 fireplaces, whole house generator, filtration system, 3 laundry rms, too much to list!
Property Specifics
| Single Family | |
| — | |
| Traditional | |
| 2005 | |
| Full,English | |
| — | |
| No | |
| 0.08 |
| Will | |
| Ashington Meadows | |
| 550 / Annual | |
| Other | |
| Public | |
| Public Sewer | |
| 08361923 | |
| 1909313050160000 |
Nearby Schools
| NAME: | DISTRICT: | DISTANCE: | |
|---|---|---|---|
|
High School
Lincoln-way East High School |
210 | Not in DB | |
Property History
| DATE: | EVENT: | PRICE: | SOURCE: |
|---|---|---|---|
| 22 May, 2009 | Sold | $625,000 | MRED MLS |
| 6 May, 2009 | Under contract | $699,900 | MRED MLS |
| — | Last price change | $729,900 | MRED MLS |
| 27 Mar, 2008 | Listed for sale | $799,900 | MRED MLS |
| 12 Jul, 2013 | Sold | $520,000 | MRED MLS |
| 11 Jun, 2013 | Under contract | $525,000 | MRED MLS |
| 6 Jun, 2013 | Listed for sale | $525,000 | MRED MLS |
| 6 Jul, 2016 | Sold | $515,000 | MRED MLS |
| 18 May, 2016 | Under contract | $544,900 | MRED MLS |
| — | Last price change | $549,000 | MRED MLS |
| 7 Oct, 2015 | Listed for sale | $625,000 | MRED MLS |
Room Specifics
Total Bedrooms: 6
Bedrooms Above Ground: 6
Bedrooms Below Ground: 0
Dimensions: —
Floor Type: Carpet
Dimensions: —
Floor Type: Carpet
Dimensions: —
Floor Type: Carpet
Dimensions: —
Floor Type: —
Dimensions: —
Floor Type: —
Full Bathrooms: 6
Bathroom Amenities: Whirlpool,Separate Shower,Double Sink
Bathroom in Basement: 1
Rooms: Bonus Room,Bedroom 5,Bedroom 6,Game Room,Office,Recreation Room
Basement Description: Finished
Other Specifics
| 3 | |
| Concrete Perimeter | |
| Concrete | |
| Deck, Patio, In Ground Pool | |
| Cul-De-Sac,Fenced Yard,Landscaped | |
| 37X96X148X100X131 | |
| — | |
| Full | |
| Bar-Wet, Heated Floors, First Floor Bedroom, First Floor Laundry, Second Floor Laundry, First Floor Full Bath | |
| Double Oven, Range, Microwave, Dishwasher, Refrigerator, Bar Fridge, Disposal, Stainless Steel Appliance(s), Wine Refrigerator | |
| Not in DB | |
| Sidewalks, Street Lights, Street Paved | |
| — | |
| — | |
| Gas Log, Gas Starter |
Tax History
| Year | Property Taxes |
|---|---|
| 2009 | $16,429 |
| 2013 | $15,770 |
| 2016 | $15,423 |
Contact Agent
Nearby Similar Homes
Nearby Sold Comparables
Contact Agent
Listing Provided By
RE/MAX Synergy







