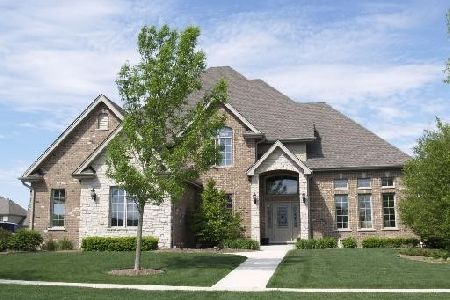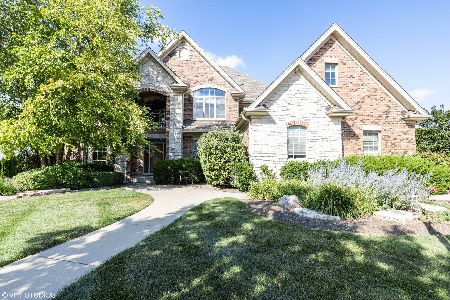22980 Devonshire Lane, Frankfort, Illinois 60423
$515,000
|
Sold
|
|
| Status: | Closed |
| Sqft: | 4,436 |
| Cost/Sqft: | $123 |
| Beds: | 6 |
| Baths: | 6 |
| Year Built: | 2005 |
| Property Taxes: | $15,423 |
| Days On Market: | 3778 |
| Lot Size: | 0,08 |
Description
NOTE NEW PRICE! NO BETTER VALUE THAN THIS! No detail has been overlooked in this grand executive home. Bright and open, features include gourmet kitchen, first floor master suite, oversized bedrooms, jack-n-jill bathroom, walk-in closets, radiant heated floors, 2nd floor bonus room, backyard w/heated in ground pool, bar and brick fire pit, finished English sound proof basement with custom bar and game room, two fireplaces, whole house generator, filtration system, three laundry rooms, too much to list! 5254 total square feet of living space. WOW!
Property Specifics
| Single Family | |
| — | |
| Traditional | |
| 2005 | |
| Full,English | |
| — | |
| No | |
| 0.08 |
| Will | |
| Ashington Meadows | |
| 550 / Annual | |
| Other | |
| Public | |
| Public Sewer | |
| 09057697 | |
| 1909313050160000 |
Nearby Schools
| NAME: | DISTRICT: | DISTANCE: | |
|---|---|---|---|
|
High School
Lincoln-way East High School |
210 | Not in DB | |
Property History
| DATE: | EVENT: | PRICE: | SOURCE: |
|---|---|---|---|
| 22 May, 2009 | Sold | $625,000 | MRED MLS |
| 6 May, 2009 | Under contract | $699,900 | MRED MLS |
| — | Last price change | $729,900 | MRED MLS |
| 27 Mar, 2008 | Listed for sale | $799,900 | MRED MLS |
| 12 Jul, 2013 | Sold | $520,000 | MRED MLS |
| 11 Jun, 2013 | Under contract | $525,000 | MRED MLS |
| 6 Jun, 2013 | Listed for sale | $525,000 | MRED MLS |
| 6 Jul, 2016 | Sold | $515,000 | MRED MLS |
| 18 May, 2016 | Under contract | $544,900 | MRED MLS |
| — | Last price change | $549,000 | MRED MLS |
| 7 Oct, 2015 | Listed for sale | $625,000 | MRED MLS |
Room Specifics
Total Bedrooms: 7
Bedrooms Above Ground: 6
Bedrooms Below Ground: 1
Dimensions: —
Floor Type: Carpet
Dimensions: —
Floor Type: Carpet
Dimensions: —
Floor Type: Carpet
Dimensions: —
Floor Type: —
Dimensions: —
Floor Type: —
Dimensions: —
Floor Type: —
Full Bathrooms: 6
Bathroom Amenities: Whirlpool,Separate Shower,Double Sink
Bathroom in Basement: 1
Rooms: Bonus Room,Bedroom 5,Bedroom 6,Bedroom 7,Game Room,Office,Recreation Room
Basement Description: Finished
Other Specifics
| 3 | |
| Concrete Perimeter | |
| Concrete | |
| Deck, Patio, In Ground Pool | |
| Cul-De-Sac,Fenced Yard,Landscaped | |
| 37X96X148X100X131 | |
| — | |
| Full | |
| Bar-Wet, Heated Floors, First Floor Bedroom, First Floor Laundry, Second Floor Laundry, First Floor Full Bath | |
| Double Oven, Range, Microwave, Dishwasher, Refrigerator, Bar Fridge, Disposal, Stainless Steel Appliance(s), Wine Refrigerator | |
| Not in DB | |
| Sidewalks, Street Lights, Street Paved | |
| — | |
| — | |
| Gas Log, Gas Starter |
Tax History
| Year | Property Taxes |
|---|---|
| 2009 | $16,429 |
| 2013 | $15,770 |
| 2016 | $15,423 |
Contact Agent
Nearby Similar Homes
Nearby Sold Comparables
Contact Agent
Listing Provided By
Coldwell Banker Residential







