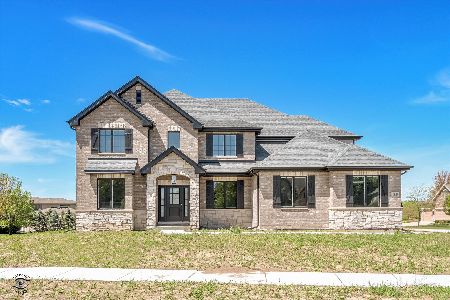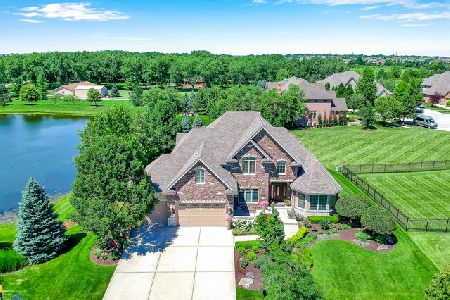22996 Folkestone Way, Frankfort, Illinois 60423
$482,000
|
Sold
|
|
| Status: | Closed |
| Sqft: | 4,159 |
| Cost/Sqft: | $118 |
| Beds: | 5 |
| Baths: | 3 |
| Year Built: | 2004 |
| Property Taxes: | $14,912 |
| Days On Market: | 2303 |
| Lot Size: | 0,42 |
Description
PREMIUM UPGRADED CUL DE SAC LOT IN ASHINGTON MEADOWS WITH A GORGEOUS VIEW OF THE POND. 4,159 SQ. FT. OF LIVING SPACE, FEATURES 5 BEDROOMS, 3 FULL BATHROOMS, POSSIBLE RELATED LIVING. BEAUTIFUL 2 STORY ENTRANCE WITH A COZY WINDOW SEAT, HUGE FAMILY ROOM WITH 2 STORY STONE FIREPLACE, HUGE KITCHEN WITH BEAUTIFUL CUSTOM CABINETRY, BUILT IN BAR WITH 2 MINI FRIDGES, ALL STAINLESS APPLIANCES, GRANITE COUNTERS, DOUBLE OVEN, ISLAND WITH BREAKFAST BAR. WALK-IN PANTRY, MAIN LEVEL BEDROOM/DEN, PLUS OFFICE & FULL BATHROOM. MASTER BATH WITH SOAKING TUB, LARGE SHOWER, HUGE MASTER CLOSET ATTACHED TO BATHROOM. 2,323 SQ. FT. BASEMENT HAS FIREPLACE AND ROUGHED IN PLUMBING! FENCED YARD WITH POND VIEW, 3 CAR SIDE LOAD GARAGE. CLOSE TO SHOPPING & CONVENIENCES!
Property Specifics
| Single Family | |
| — | |
| — | |
| 2004 | |
| Full | |
| — | |
| No | |
| 0.42 |
| Will | |
| Ashington Meadows | |
| 550 / Annual | |
| Other | |
| Community Well | |
| Public Sewer | |
| 10554801 | |
| 1909313050060000 |
Property History
| DATE: | EVENT: | PRICE: | SOURCE: |
|---|---|---|---|
| 27 Dec, 2019 | Sold | $482,000 | MRED MLS |
| 27 Nov, 2019 | Under contract | $489,900 | MRED MLS |
| 22 Oct, 2019 | Listed for sale | $489,900 | MRED MLS |
Room Specifics
Total Bedrooms: 5
Bedrooms Above Ground: 5
Bedrooms Below Ground: 0
Dimensions: —
Floor Type: Carpet
Dimensions: —
Floor Type: Carpet
Dimensions: —
Floor Type: Carpet
Dimensions: —
Floor Type: —
Full Bathrooms: 3
Bathroom Amenities: Double Sink,Full Body Spray Shower,Double Shower,Soaking Tub
Bathroom in Basement: 0
Rooms: Bedroom 5,Eating Area,Foyer,Office
Basement Description: Unfinished,Bathroom Rough-In
Other Specifics
| 3 | |
| Concrete Perimeter | |
| Concrete,Side Drive | |
| Patio | |
| Corner Lot,Cul-De-Sac,Fenced Yard,Pond(s) | |
| 51X50X37X59X95X96X172 | |
| — | |
| Full | |
| Vaulted/Cathedral Ceilings, Hardwood Floors, First Floor Bedroom, In-Law Arrangement, First Floor Laundry, First Floor Full Bath | |
| Double Oven, Microwave, Dishwasher, Refrigerator, Washer, Dryer, Stainless Steel Appliance(s), Wine Refrigerator, Cooktop | |
| Not in DB | |
| Sidewalks, Street Lights, Street Paved | |
| — | |
| — | |
| Wood Burning, Gas Starter |
Tax History
| Year | Property Taxes |
|---|---|
| 2019 | $14,912 |
Contact Agent
Nearby Similar Homes
Nearby Sold Comparables
Contact Agent
Listing Provided By
CRIS Realty






