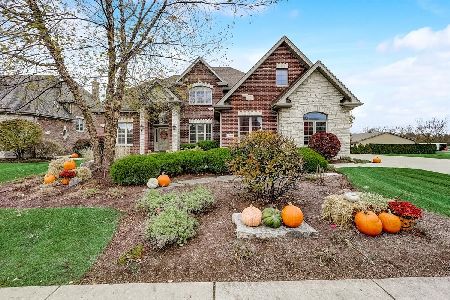23010 Folkestone Way, Frankfort, Illinois 60423
$819,900
|
Sold
|
|
| Status: | Closed |
| Sqft: | 3,700 |
| Cost/Sqft: | $222 |
| Beds: | 4 |
| Baths: | 4 |
| Year Built: | 2023 |
| Property Taxes: | $2,294 |
| Days On Market: | 636 |
| Lot Size: | 0,48 |
Description
READY FOR IMMEDIATE OCCUPANCY! This BRAND NEW 3700 Sq Foot two story in Ashington Meadows is a dream come true! It is the Oak II model which features an expansive two story family room, chef's dream kitchen w/walk-in pantry, private main floor office, 12x 5 mud room, open dining room, living room/study flex room, 4 spacious bedrooms, 3.5 baths and a second floor laundry room. The open floor plan has superb traffic flow through the main living areas on the first floor. Quality construction features are evident everywhere from the 2 x 6 exterior construction for better insulation and structural stability to the Riverton Custom Cabinetry in all bathrooms and kitchen! The lot is .48 acres and the subdivision has only a few streets for low traffic. The Oak II is an expanded version of The Oak model which is represented in the photographs. The floor plan uploaded under "additional information" on the MLS, as well as in the pictures. Last item to be completed is a 12x12 wood deck off the kitchen.
Property Specifics
| Single Family | |
| — | |
| — | |
| 2023 | |
| — | |
| THE OAK II | |
| No | |
| 0.48 |
| Will | |
| Ashington Meadows | |
| 550 / Annual | |
| — | |
| — | |
| — | |
| 12057616 | |
| 1909313060010000 |
Nearby Schools
| NAME: | DISTRICT: | DISTANCE: | |
|---|---|---|---|
|
Grade School
Grand Prairie Elementary School |
157C | — | |
|
Middle School
Hickory Creek Middle School |
157C | Not in DB | |
|
High School
Lincoln-way East High School |
210 | Not in DB | |
Property History
| DATE: | EVENT: | PRICE: | SOURCE: |
|---|---|---|---|
| 29 Jul, 2024 | Sold | $819,900 | MRED MLS |
| 17 May, 2024 | Under contract | $819,900 | MRED MLS |
| 15 May, 2024 | Listed for sale | $819,900 | MRED MLS |
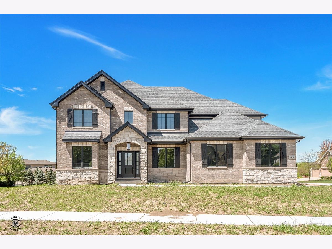
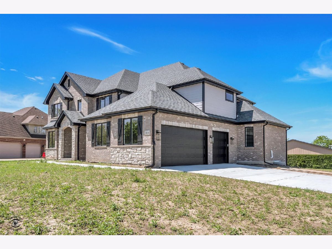
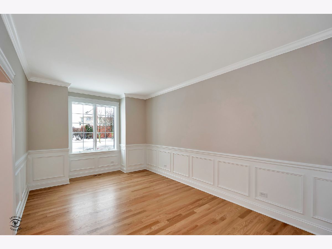
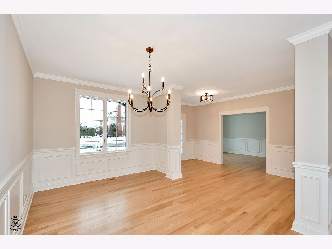
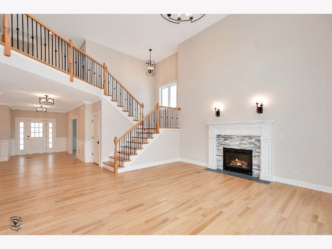
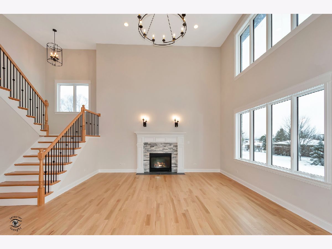
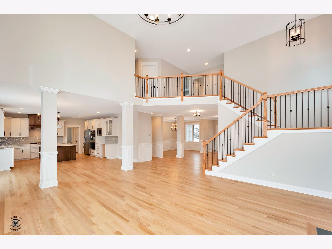
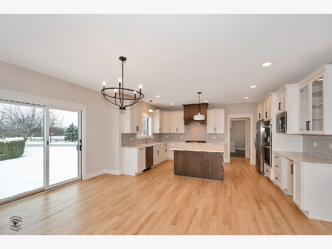
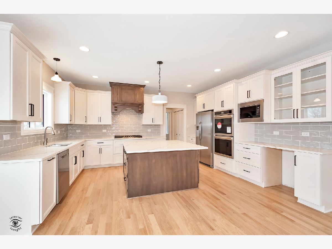
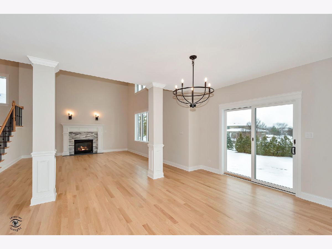
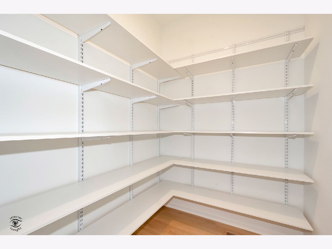
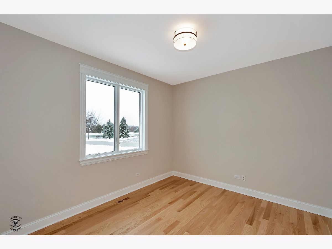
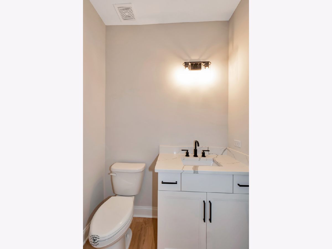
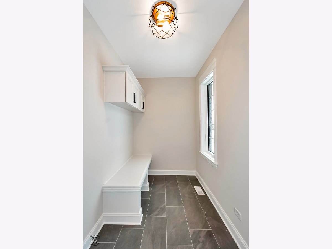
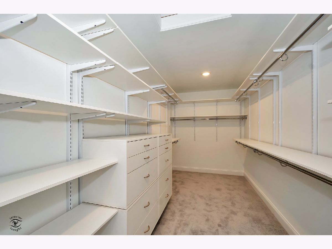
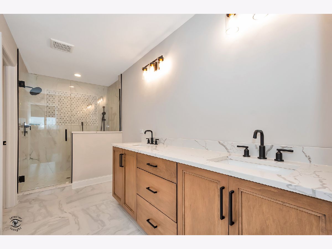
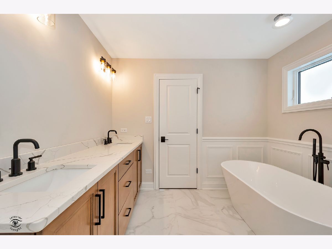
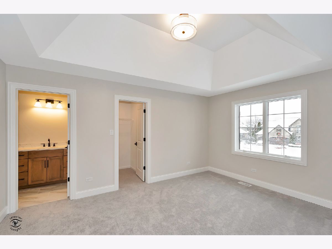
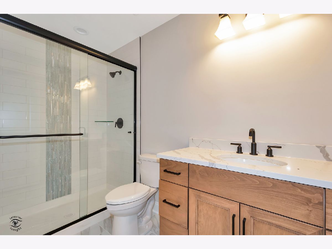
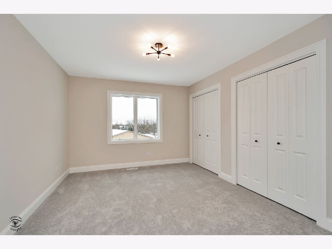
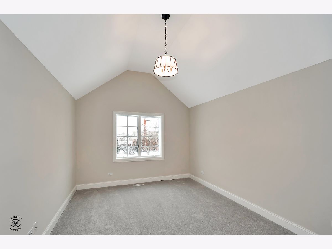
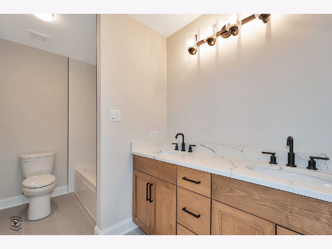
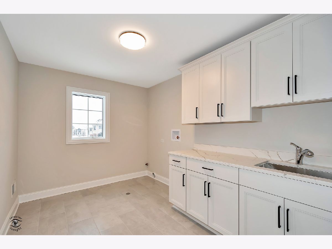
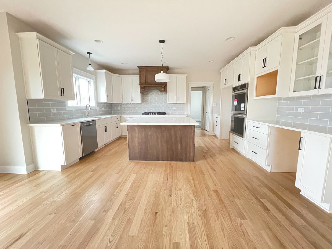
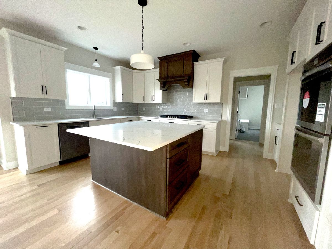
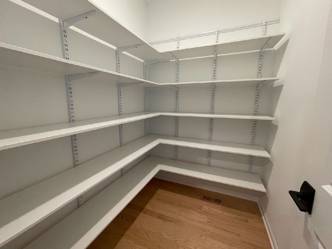
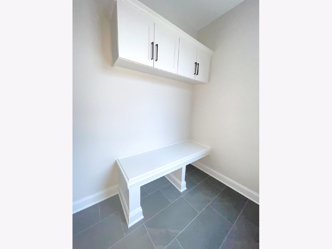
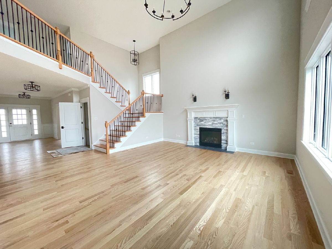
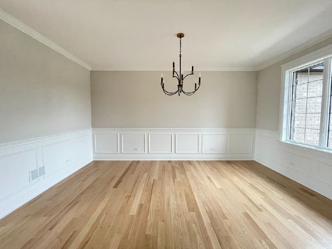
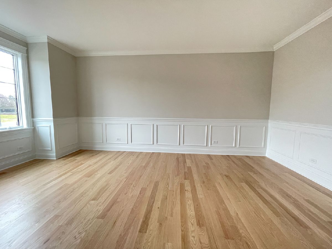
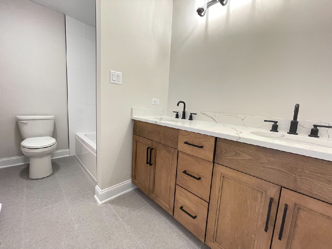
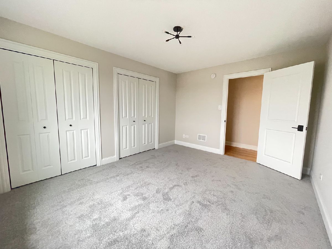
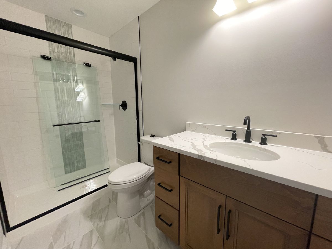
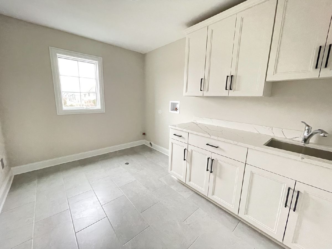
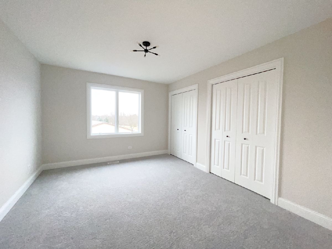
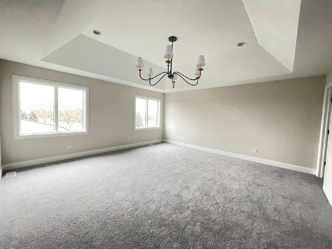
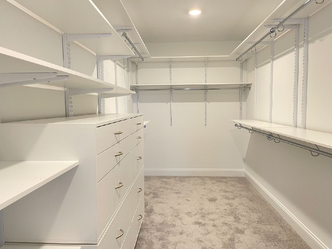
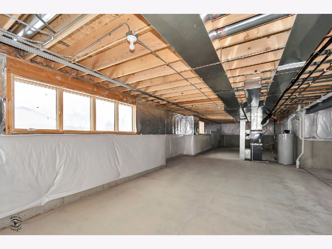
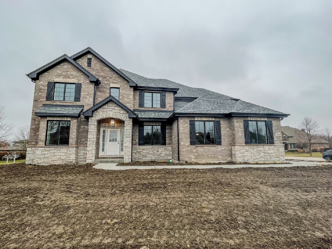
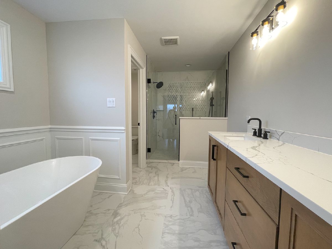
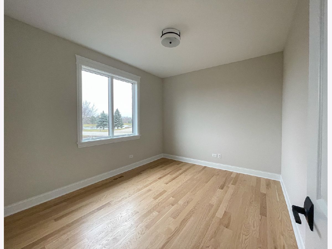
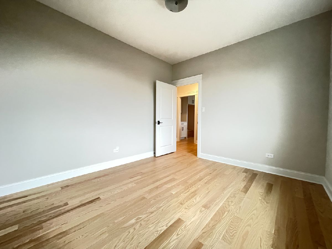
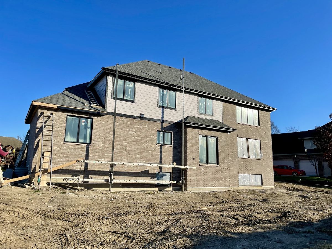
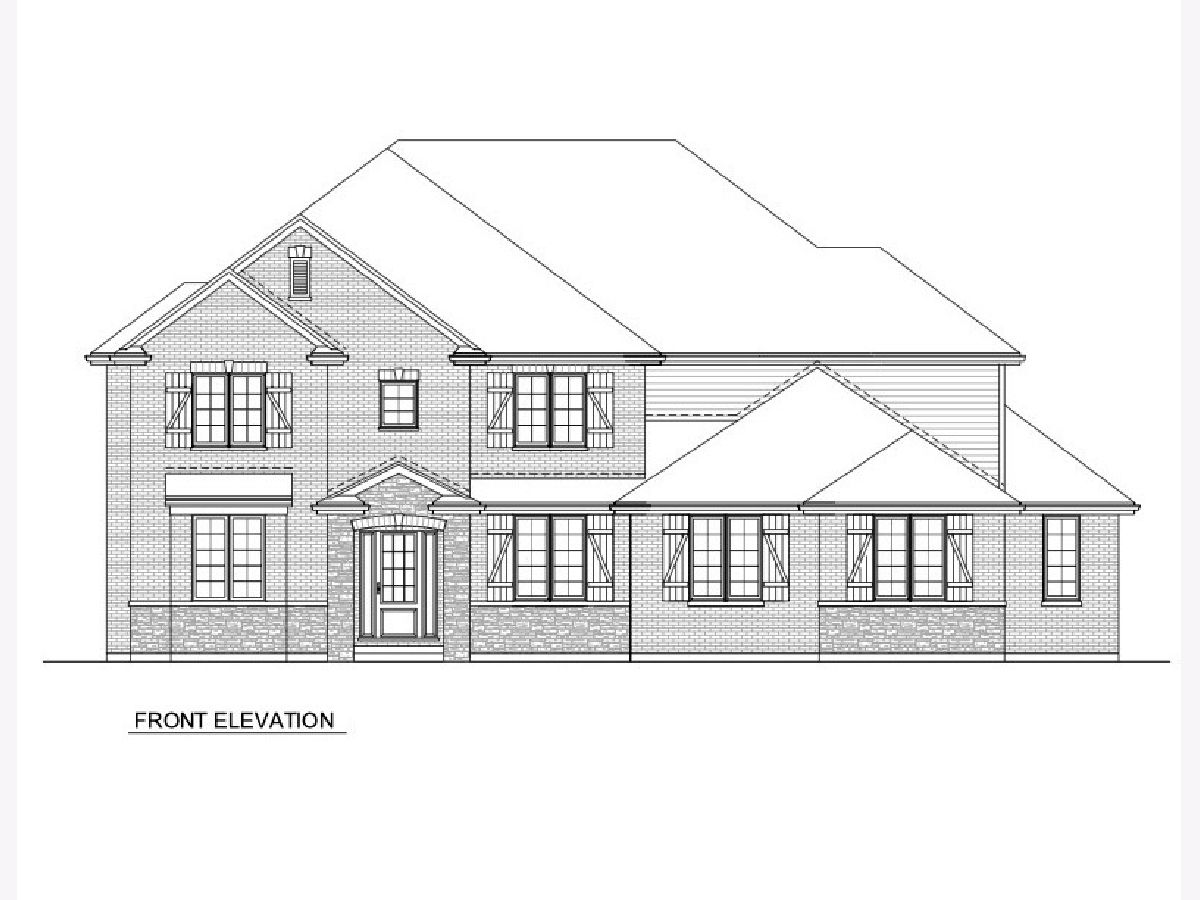
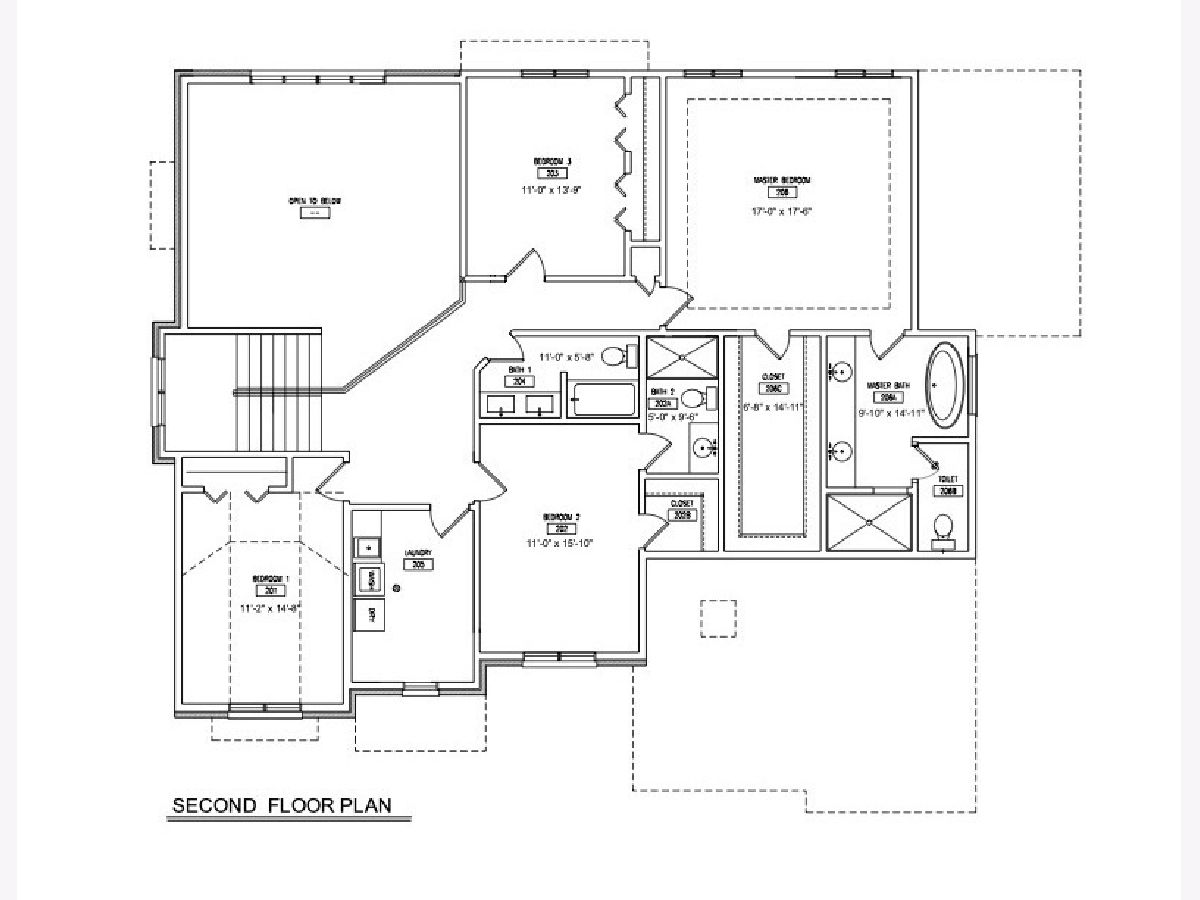
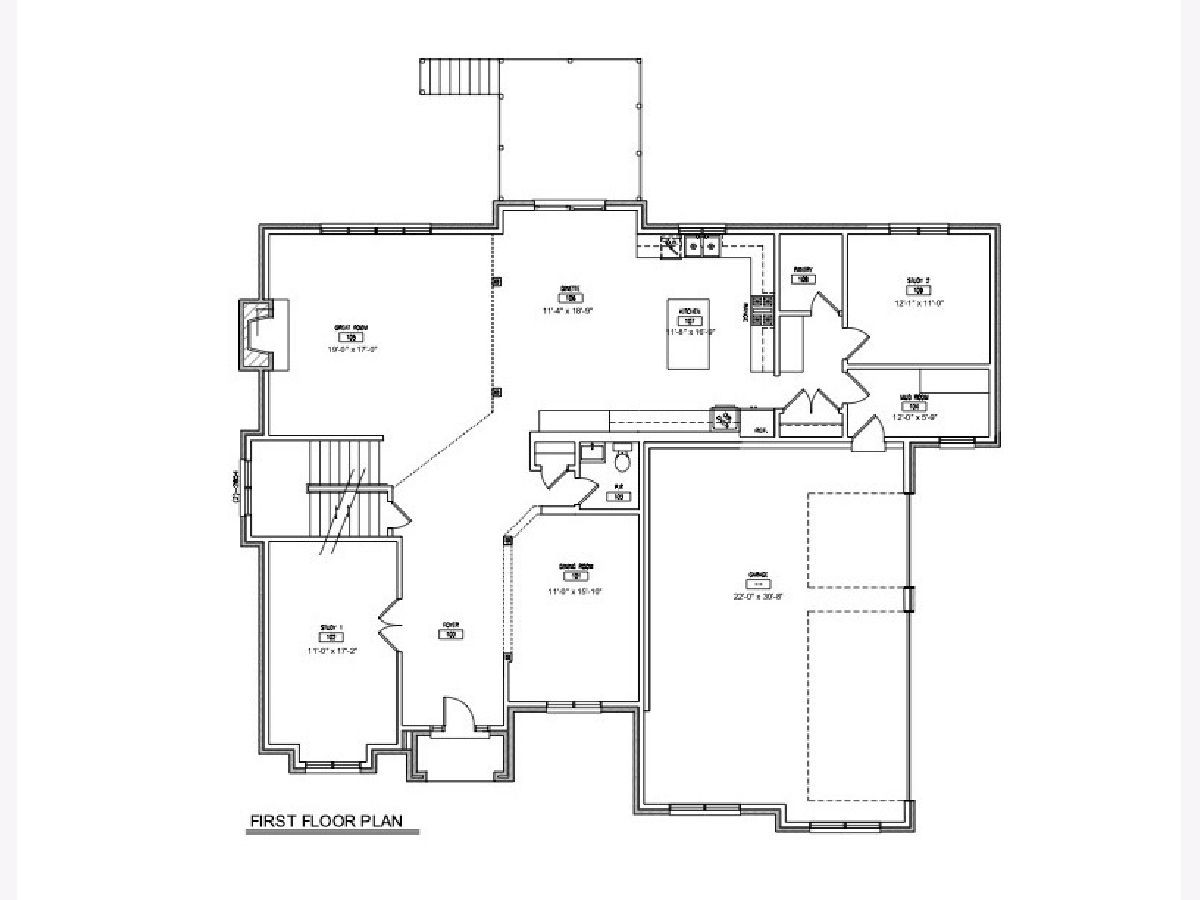
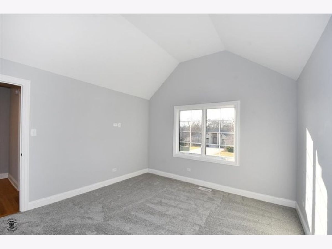
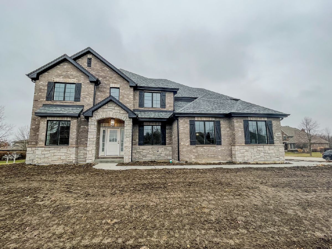
Room Specifics
Total Bedrooms: 4
Bedrooms Above Ground: 4
Bedrooms Below Ground: 0
Dimensions: —
Floor Type: —
Dimensions: —
Floor Type: —
Dimensions: —
Floor Type: —
Full Bathrooms: 4
Bathroom Amenities: Separate Shower,Soaking Tub
Bathroom in Basement: 0
Rooms: —
Basement Description: Unfinished,9 ft + pour
Other Specifics
| 3 | |
| — | |
| Concrete | |
| — | |
| — | |
| 108 X 193 X 120 X 154 | |
| — | |
| — | |
| — | |
| — | |
| Not in DB | |
| — | |
| — | |
| — | |
| — |
Tax History
| Year | Property Taxes |
|---|---|
| 2024 | $2,294 |
Contact Agent
Nearby Similar Homes
Nearby Sold Comparables
Contact Agent
Listing Provided By
Century 21 Pride Realty


